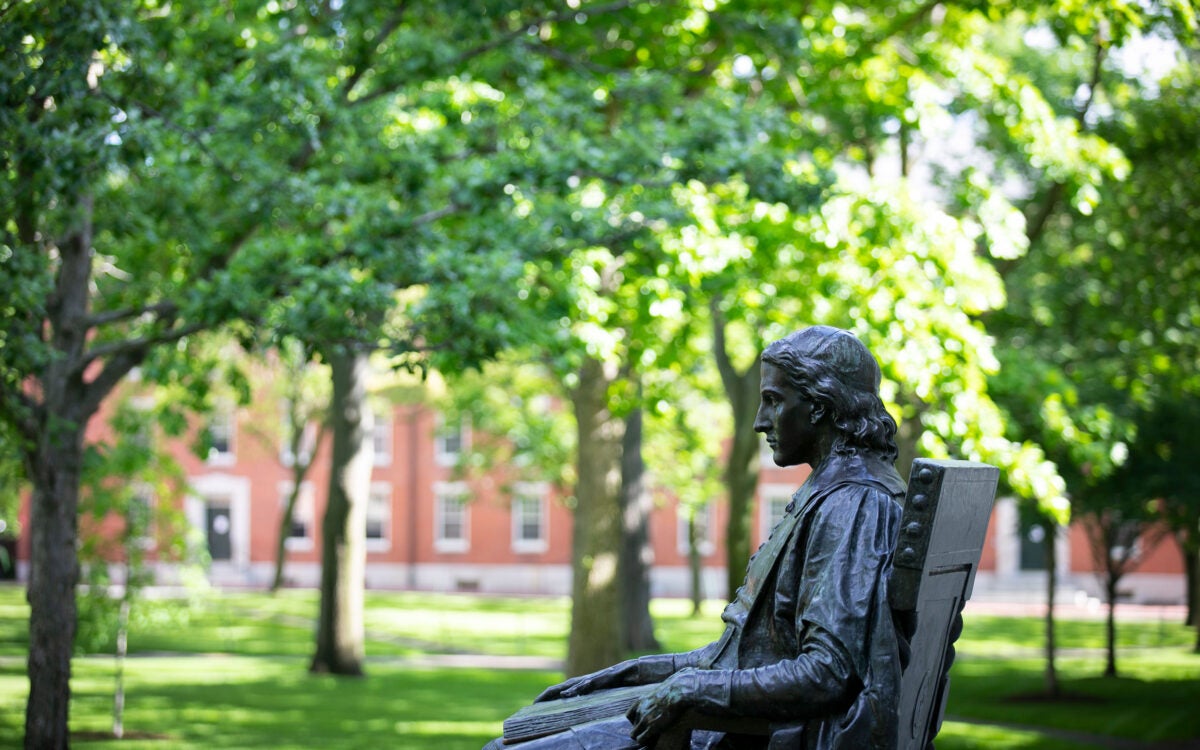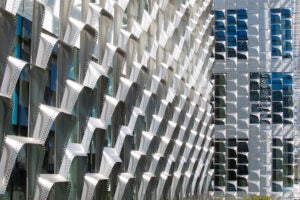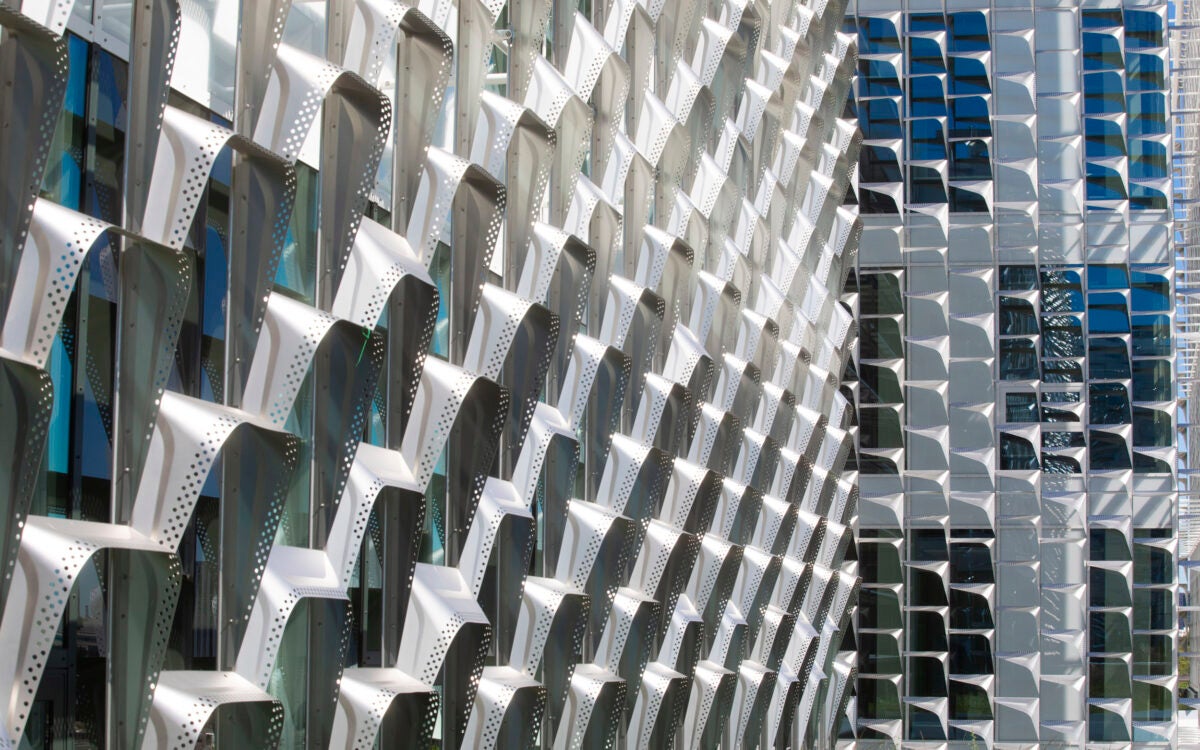Allston projects demonstrate commitment to sustainability
In the future, Harvard will go beyond traditional ivy and red brick to create campuses with more energy-efficient buildings that minimize water usage and produce low air emissions.
This ideal of sustainability will first be demonstrated on a large scale in Allston, where acres of truck lots and industrial buildings — along with parts of Harvard’s existing campus — will over the next 50 years give way to 10 million square feet of new academic buildings.
“It’s a historic opportunity to demonstrate our commitment to sustainability, which shapes every aspect of our planning,” said Christopher Gordon, chief operating officer for Harvard’s Allston Development Group (ADG).
The first step toward a future of sustainable campuses is already under way. A four-building Allston Science Complex (to be finished in 2011) will produce about half the greenhouse gases of conventional buildings, and will use less energy and potable water.
The complex will be on land stitched with curving bike paths and tree-lined walkways. Underground cisterns will capture and treat storm water, then use it for landscape irrigation.
All this fits in with Harvard’s sustainability commitment for Allston projects — in effect a promise that every new building will do the least possible harm to the environment.
The ensemble of science buildings in Allston will emphasize manageable scale; indoor and outdoor spaces will evoke a neighborhood-like feeling.
“We should not try to [create a] huge research park that ignores public space,” said Stefan Behnisch, principal of Behnisch Architekten and lead architect for Allston’s Science Complex. His work is well known for prioritizing sustainability and imparting a sense of community.
Indoors, buildings will be full of natural light. Day-lit atriums, glass elevators, and winter gardens will go up alongside a flexible mix of laboratory space, meeting places, and pedestrian bridges. And the outdoors will be marked by abundant trees, courtyards, and meandering paths. (Behnisch credited Boston-area landscape architect Stephen Stimson, who also contributed to storm water management systems.)
The Allston campus is also being designed as a living laboratory for teaching and researching sustainability practices, including renewable energy systems, on-site water treatment, green roofs, urban agriculture, composting, and power-saving building information systems.
“Reducing the human impact on our environment while still improving peoples’ well-being on Earth is one of the great challenges of our time,” said ecologist William C. Clark, the Harvey Brooks Professor of International Science, Public Policy, and Human Development at Harvard’s John F. Kennedy School of Government. “Harvard has the opportunity, indeed the obligation, to teach and lead by example.”
“Allston is a flagship project from beginning to end,” said Harvard Green Campus Initiative (HGCI) Director Leith Sharp.
For each Allston building, she added, Harvard has committed to achieving at least a LEED gold standard.
LEED stands for “Leadership in Energy and Environmental Design,” a detailed code for sustainable building design that assigns an environmental value to projects. The LEED rankings are silver, gold, and — the highest — platinum.
The Allston project is the first large-scale demonstration of Harvard’s commitment to sustainability. But the University has already demonstrated that commitment in other ways.
In 2000, HGCI had one staffer. By this summer, there will be 25, along with 40 part-time student educators. (HGCI is the University’s main source of technical support and environmental education. It’s the largest such office in the country.)
Harvard’s $12 million revolving loan fund, started in 2001, has already underwritten 170-plus green projects. In 2004, Harvard adopted campuswide sustainability principles, and last December added new green building guidelines.
The University has already completed 12 LEED-rated projects, including the renovation of the 46 Blackstone South complex, which achieved a platinum rating. Another 25 are LEED-registered and being rated now.
This February, President Drew Faust named a task force charged with developing recommendations regarding future Harvard commitments on reductions in greenhouse gas emissions.
And just this spring, Harvard received the highest green-campus ranking from both the Sustainability Endowments Institute and the Sierra Club.
The specifics of Harvard’s sustainability measures in Allston are still being studied and analyzed, planners said. But here are a few themes being explored as part of Harvard’s ongoing master planning process.
Landscape and ecology
Outdoors, the Allston campus will preserve and create healthy soils, in part by using hardy native plants in place of lawns that gulp water and pesticides.
A pilot project in sustainable landscape design using organically grown grass and trees started this spring in Harvard Yard, in collaboration with the Graduate School of Design. It could be scaled up for Allston’s several acres of green space and streetscapes, said Jeffrey Smith, Harvard’s director of Facilities Maintenance Operations.
Allston campus designers also plan to reduce the “heat island” common in urban landscapes. (In summer, paved or stone surfaces pour heat back into the air like chimneys.) Sidewalks and other “hardscape” features will be shaded with trees. And there are plans for heat-reducing “green” (planted) roofs on approximately half the structures.
Water
The Allston campus will treat water as a limited (that is, valuable) resource. Buildings will be fitted with technologies that conserve potable water. (The goal, outside of laboratory spaces, is to use half that of conventional buildings.)
Outdoors, storm water will be captured, treated, reused, or infiltrated into the ground in order to reduce current impacts on the nearby Charles River.
“We want to be a good regional partner for water,” said Nathalie Beauvais, principal architect with the ADG. “Allston is a unique opportunity to take a comprehensive approach.”
In a sustainable design, storm water is typically captured by undulating grassy bioswales, catch basins, or retention ponds. In addition to those methods, the Allston project is exploring infiltration planter boxes. The novel streetscape feature is designed to collect and filter precipitation that otherwise would just cascade, untreated, into storm sewers.
Above ground, these look like curbside planters framed by stone and about the length of a car. (They’re full of water-tolerant plantings.) Below ground, the planter boxes contain pretreatment basins and two or three feet of absorptive soils to treat storm water.
The concept is new in the Northeast, said Michael J. McBride, ADG’s program manager for infrastructure. The performance of two pilot planters on Hague Street will be monitored for up to a year, he said.
Energy and atmosphere
In Allston, Harvard aims for energy use that is frugal, clean, and intentional — no more or less than is needed. (The Science Complex buildings will be designed to use 40 percent less energy than conventional structures.)
A tri-generation system will burn natural gas to produce electricity and will use waste heat to make free steam for heating, cooling, and process needs at the Science Complex. Two units are planned. (Experts say co-generation is up to 60 percent more efficient than single-source heating.)
Additional goals are to generate up to 2.5 percent of energy on-site from renewable technologies like solar and wind and to supply at least 20 percent of the remaining energy demand from off-site sources of clean and renewable energy. Meeting both goals will reduce air pollution.
Buildings on the Allston campus will integrate a range of renewable energy features, including photovoltaic panels, building-mounted wind systems, and solar thermal systems. These features will be used to demonstrate clean-energy systems, and to reach that 2.5 percent goal of energy from on-site renewable sources.
“We are investigating all sorts of renewable technologies,” said Mary H. Smith, Harvard’s Energy Supply and Utility Administration manager, “and we’ll take advantage of technology as it develops.”
Building-scale geothermal wells are already a well-developed technology. At the Science Complex, four geothermal wells (each 1,500 feet deep) will provide a portion of heating and cooling needs.
The University is also investigating ways of producing larger amounts of renewable energy on campus. For one, engineers are testing the feasibility of “ground-coupled energy loops” — linked geothermal wells that, combined with highly efficient boilers and chillers, could provide service to a wide area.
“On this planet we don’t really have an energy problem,” said Behnisch. “We have an environmental problem, because we use the wrong energies.” Allston can be a model of simple, modern technologies that are flexible enough to be adapted in the future, he said.
Transportation
Think shuttle buses. And bicycles. And pedestrians.
There are sustainable ways to get people from place to place. In Allston, there are plans to put shuttle access within a quarter-mile of all buildings. There will also be incentives for ride-sharing, and there will be bicycle pathways both on and off public streets.
Hybrid Zip cars will get special parking places in Allston — a program that is already in place at the Harvard Business School. Bicyclists will be able to wheel straight into grade-level sheltered parking areas, close to showers and lockers for gear.
Allston planning will give preferences to pedestrians, bicyclists, bus riders, and multi-occupant commuter cars — as Harvard does already, University-wide.
Shuttle buses now run on low-polluting biodiesel, and in the future will be equipped with wi-fi and GPS systems. The shuttle fleet will also double in size once the Science Complex is in place.
The plan is to move people between campuses “in a way that not everybody is jumping in their cars,” said John Nolan, Harvard’s director of transportation services. “We’re trying to create a better experience.”
Part of that will be on two wheels. The Allston site has a “circulation plan” — from the smallest pathways and courtyards to intermediate and busy arterial roads — said project consultant John Ciccarelli, founder of Bicycle Solutions in San Francisco.
Including construction and ongoing maintenance, he said, a single garage space for a car costs as much as $50,000. The same money would pay for sheltered parking for 300 bicycles.
Human health and productivity
Studies show that employee health and productivity improve with good indoor air quality, natural day-lighting, and local control of ventilation (including windows that open).
To assure clean indoor air, Allston’s Science Complex buildings will be finished with paints, coatings, adhesives, flooring, and furniture that eliminate particulates and toxic chemicals.
Narrow building footprints will put windows closer to workers, giving 90 percent of them mood-boosting views of the outdoors. Occupants will also have control of ventilation, thermostats, and lighting.
Despite the requirement for large mechanical spaces on some roofs and the desire for suitable solar applications, the Allston design team hopes that more than 40 percent of the roof areas beyond the Science Complex can be green roofs. They store rainwater and snow melt for treatment, enhance evapotranspiration, and reduce peak flows of storm water.
Discussions are even under way regarding the integration of urban agriculture demonstration plots across the Allston campus. They would foster additional connections between people and the issues of food production, human health, and sustainability.
Sustainability is about more than minimizing energy and water, said Behnisch. It’s about creating humanly scaled, comfortable public spaces that people enjoy going to and being in.
“The community benefits most,” he said, “from a vivid neighborhood.”




