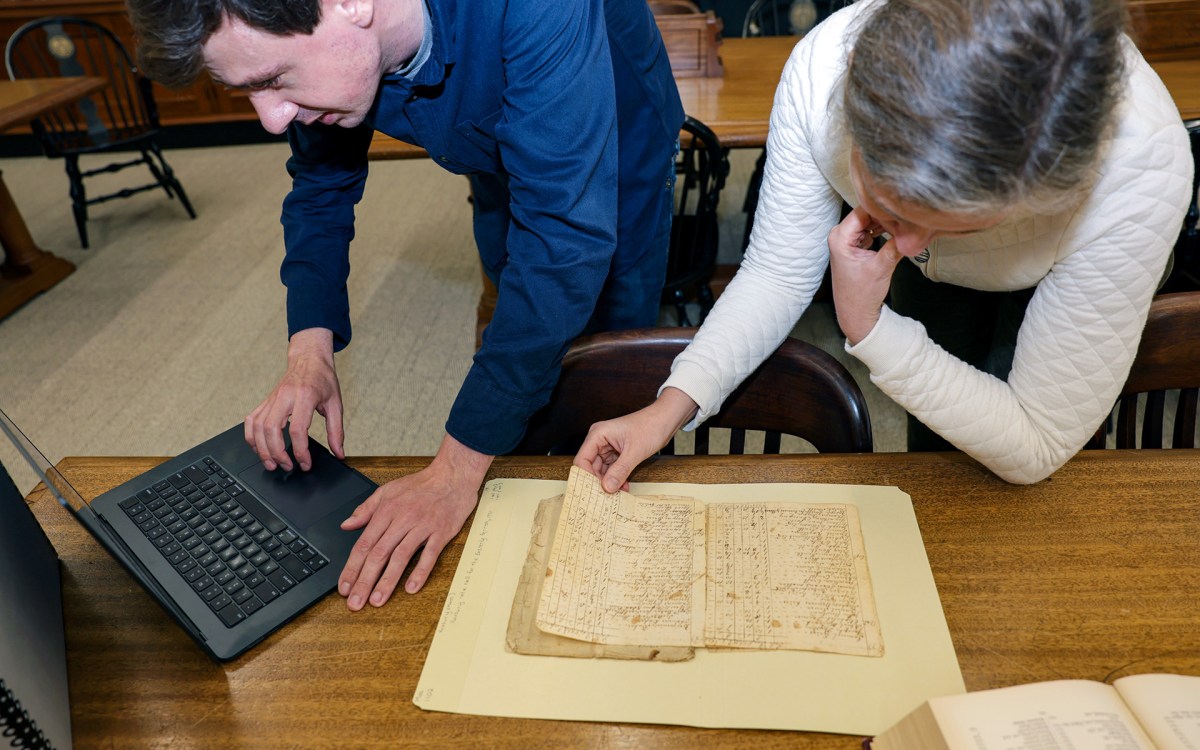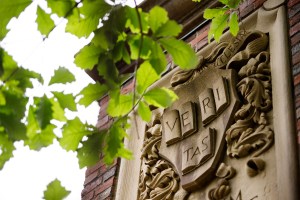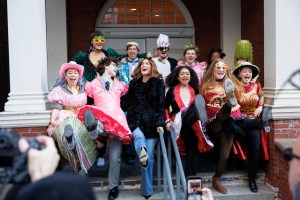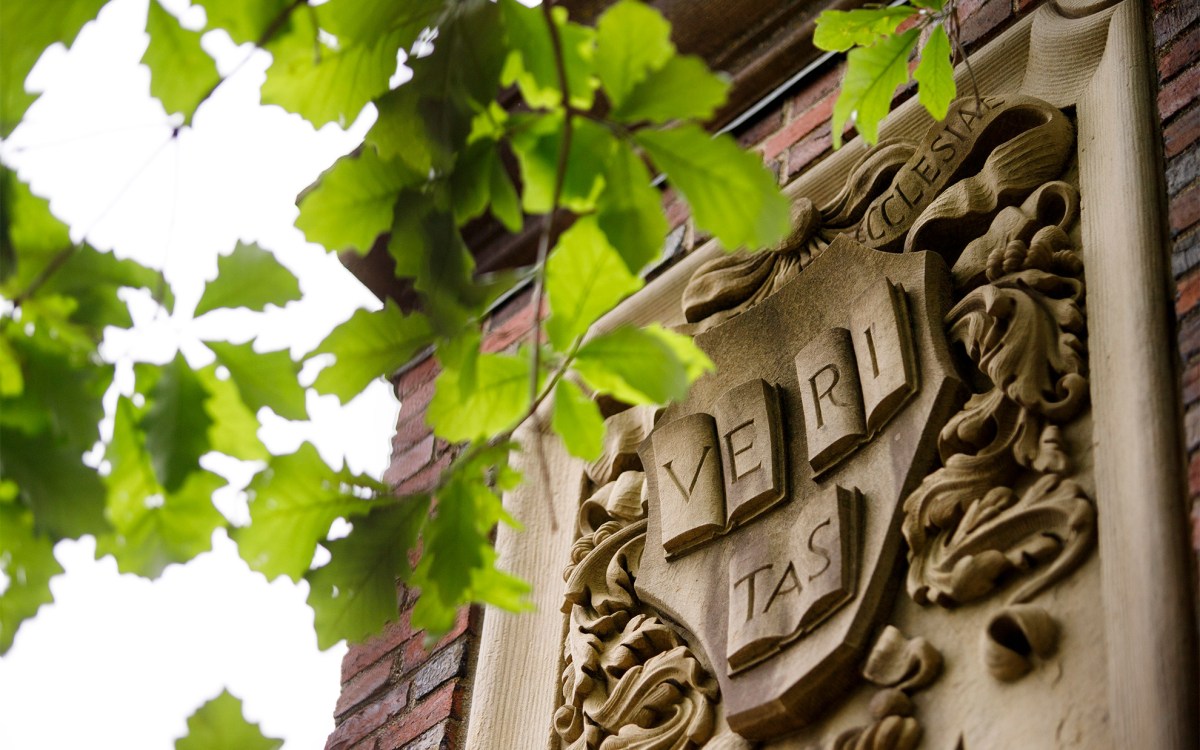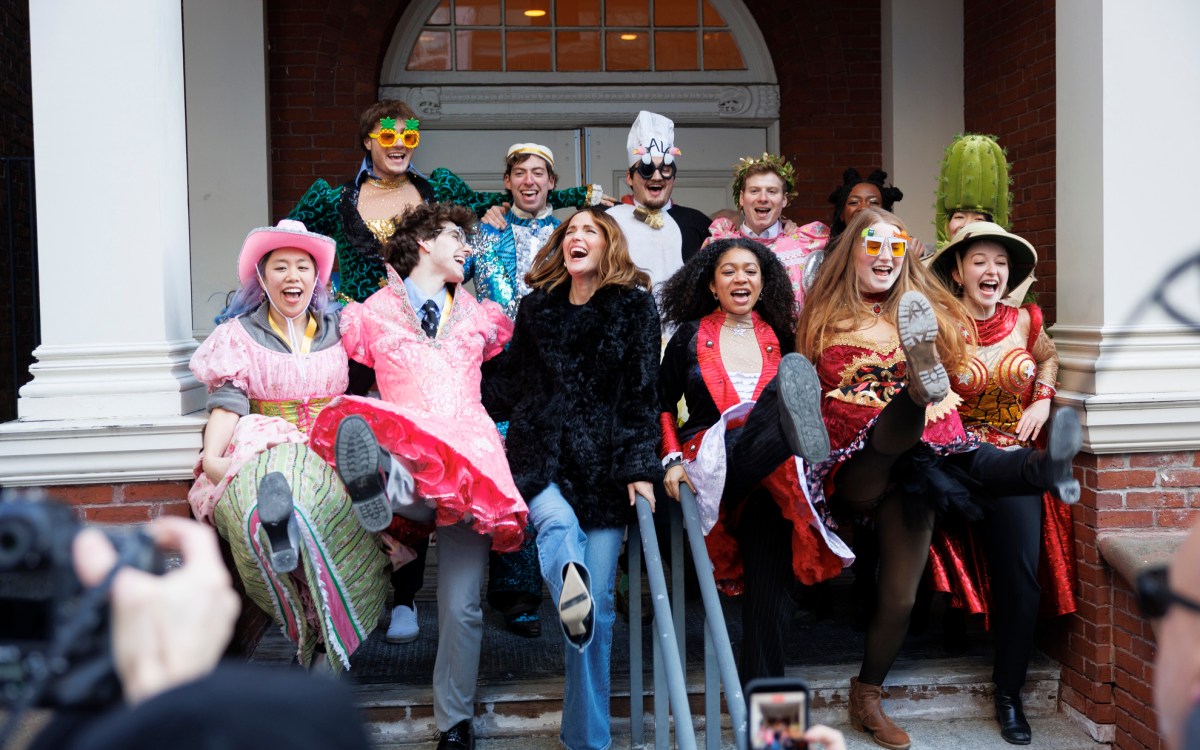‘Designed to be different’: Harvard unveils David Rubenstein Treehouse
‘Visual connections,’ sustainability are key features of first University-wide conference center
With its facade of Alaskan yellow cedar, its bird-safe glass, and its branch-like mass timber beams, the David Rubenstein Treehouse, Harvard’s first University-wide conference center, has been designed to create a unique visual experience for visitors and to facilitate collaboration and social connection. The building, which began hosting private events this month, will serve as the “front door” to the adjacent Enterprise Research Campus (ERC) in Allston. It was made possible by a gift from David Rubenstein, whose history of giving and service to Harvard extends over the past several decades.
“Since planning began on the ERC, one of our primary goals was to create a convening space at the University that would serve not only as a hub for sharing and innovating across disciplines but also for wider collaboration among academic, industry, and public and community leaders,” said Harvard Executive Vice President Meredith Weenick. “The Rubenstein Treehouse will provide space for exciting convenings and it will facilitate partnerships and foster connections.”

Resiliency is embedded in both the building and landscape design by deploying nature-based water management strategies and using climate-adaptive planting.
Jason O’Rear/Studio Gang

Use of mass timber and low-carbon concrete greatly reduce embodied carbon compared to traditional concrete and steel construction methods.
Jason O’Rear/Studio Gang

The interior finishes align with Harvard Healthier Building Academy guidelines for removing harmful chemicals from the supply chain.
Jason O’Rear/Studio Gang
The building’s proximity to both Harvard Business School and Harvard’s Science and Engineering Complex supports its role as a convening space, and its design features are intended to facilitate collaboration and connection.
“Conference facilities are often closed-off spaces that lack connections to the communities and environment around them, but this building is designed to be different,” said the building’s design architect, Jeanne Gang, M.Arch. ’93, founding partner of Studio Gang and Kajima Professor in Practice of Architecture at the Harvard Graduate School of Design. “The idea was to create a place that felt more open and welcoming to everyone. Our design features visual connections across levels, so people can see each other and feel part of the activity happening throughout the building. Lots of natural light and framed views of the surrounding campus also help create a pleasant and unique experience for visitors.”
According to Gang, the building’s treehouse-like design is critical to the visitor experience. “We wanted visitors to feel the wonder and excitement of climbing up into a treehouse,” she said. The mass timber beams form branching structures that expand outward through the building’s three floors, culminating with the main 600-person conference room, called Canopy Hall, on the top floor.

Jeanne Gang.
Niles Singer/Harvard Staff Photographer
The Rubenstein Treehouse is Harvard’s first mass timber building, an important factor in making it the University’s most sustainable structure.
“The David Rubenstein Treehouse is a model for the University’s leading-edge, multi-faceted approach to sustainability on campus,” Weenick said. “The mass timber construction makes the building visually stunning and creates a warm, welcoming, and memorable environment for visitors from near and far.”
The choice of mass timber over steel significantly reduces the building’s embodied carbon. Other key features include concrete made with ground glass pozzolan as an additive, rather than the commonly used coal fly ash, and interior fabrics and finishes that meet Harvard Healthier Building Academy guidelines for avoiding chemicals of concern in the supply chain, such as PFAS. Sustainability and overall environmental health were at the forefront of decision-making throughout the construction process. In some cases, the design and sustainability goals worked synergistically, as in the case of the in-floor ventilation system.
“We wanted to make sure the mass timber beams and columns were not obstructed by ducting and other building systems, so we moved most of those components under the floor,” said Gang. Not only did that create clean lines and an improved visual experience, it enabled the installation of a floor-based ventilation system that provides 75 percent more fresh air than standard HVAC and boosts energy efficiency.
The Rubenstein Treehouse is now open for private scheduled events. The first floor, with a cafe in the atrium, is expected to open to the public in January. Other elements of the ERC, including the Atlas Hotel and laboratory spaces, are expected to open in early 2026 as well, according to developer Tishman Speyer.
