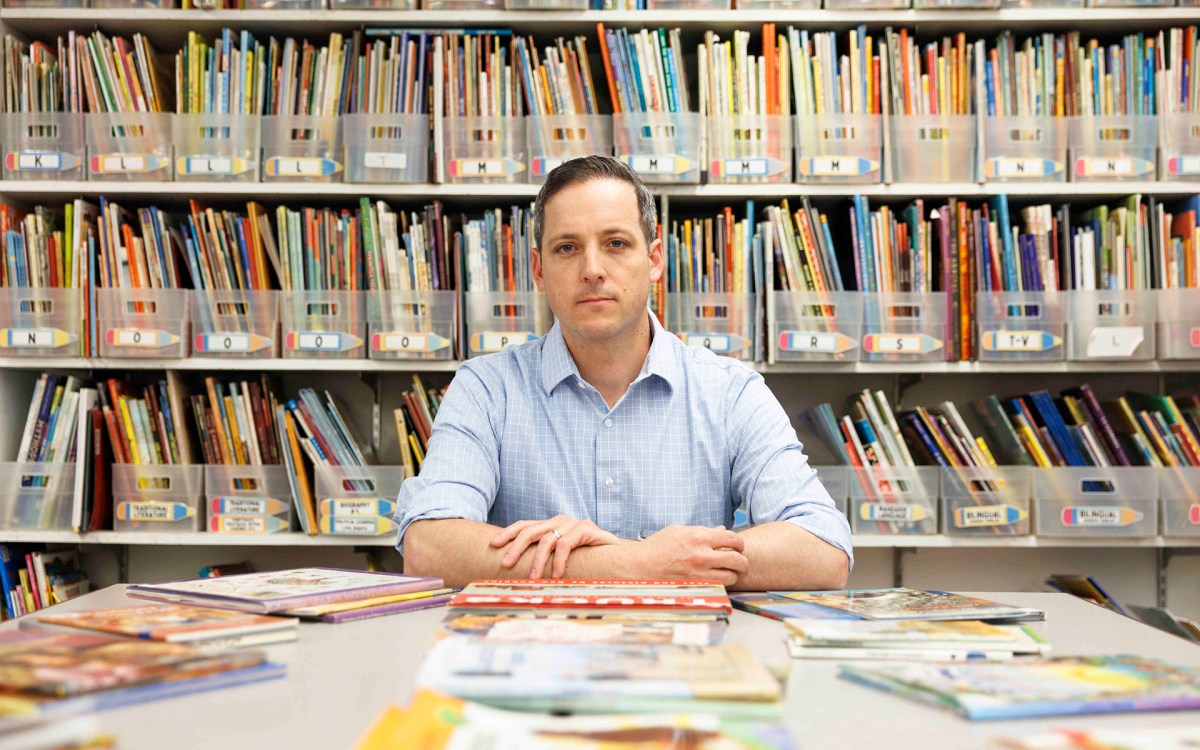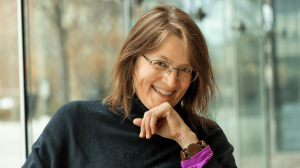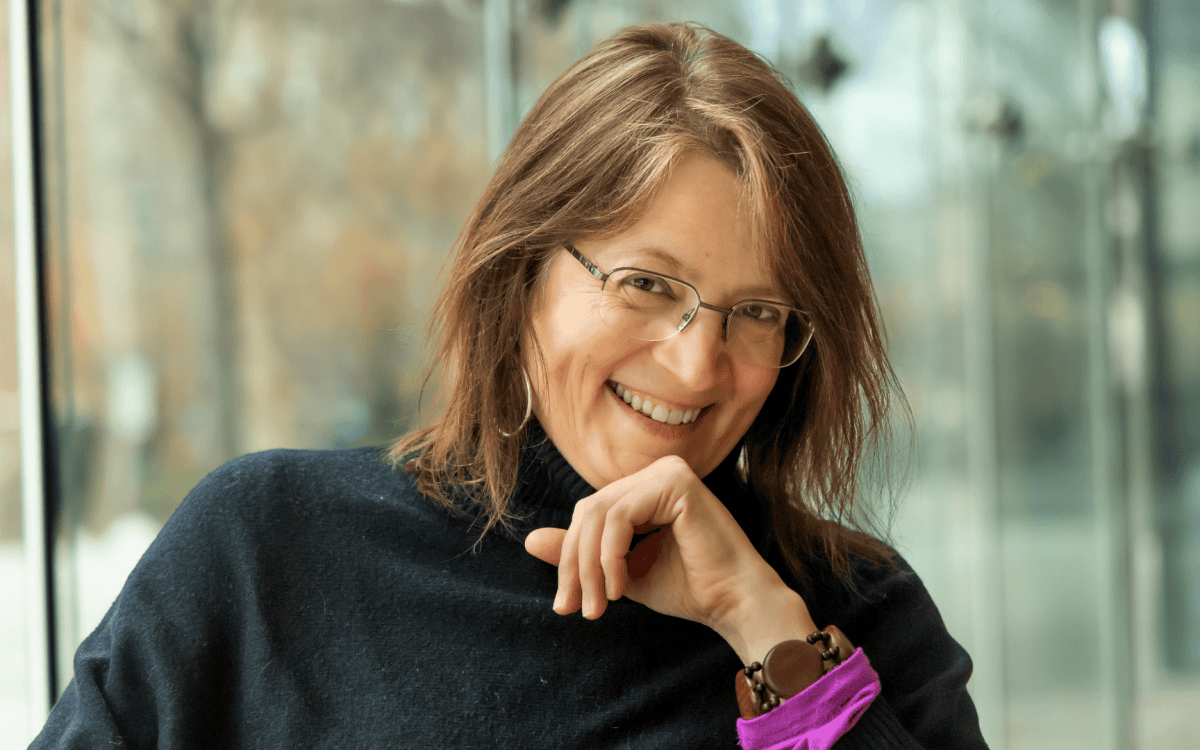
This week, the Harvard Initiative for Learning and Teaching and its Teaching and Learning Consortium are holding a four-day conference to discuss learning spaces. In a variety of sessions held across the Cambridge, Allston, and medical area campuses, representatives from a range of disciplines are discussing how the University can revise, rebuild, and grow.
Kris Snibbe/Harvard Staff Photographer
Insights on where we learn
Conference focuses on academic spaces, and how to improve them
Where we learn influences how we learn. Faculty, students, and administrators have long recognized how negative factors — bad lighting or acoustics, a space too large or too small — can detract from the best-laid lesson plans, while user-friendly, innovative spaces foster creative interaction.
This week, the Harvard Initiative for Learning and Teaching and its Teaching and Learning Consortium are holding a four-day conference to discuss learning spaces. In a variety of sessions held across the Cambridge, Allston, and medical area campuses, representatives from a range of disciplines are discussing how the University can revise, rebuild, and grow.
With an open house at the Derek Bok Center for Teaching and Learning, tours of the libraries and the Lamont B-30 Collaborative Learning Space, and a showcase at the technology-enhanced spaces of the Harvard T.H. Chan School of Public Health, space planners are exploring the ways learning areas can foster research, pedagogy, and positive community interaction. As Melissa Franklin, Mallinckrodt Professor of Physics, noted in the kickoff event Monday, “Space alone will not change how learning happens — but it can help set a different tone or approach.”
“Plan Smarter, Not Harder” was the topic at the Learning Spaces Week luncheon at the Kennedy School on Tuesday. The panel discussion, facilitated by Kristin Lofblad Sullivan, program director of teaching and learning technologies, Harvard University Information Technology, began by focusing on Harvard’s ongoing projects in Allston.
Pamela Choi Redfern, executive director for space planning and design at the Harvard John A. Paulson School of Engineering and Applied Sciences (SEAS), addressed the need for the Allston expansion, noting how SEAS has grown from 291 students in the 2007-08 academic year to 832 in 2014-15, with course enrollment blooming from 2,445 to 6,083 in the same time. “We were under huge stress to address teaching, research, and office space,” she said.

Key to the ongoing project, she explained, has been ongoing dialogue with the eventual users of the new space. “We see our roles as really supporting the faculty,” she said. “We carefully consider how to engage the faculty, the students, and the broader community.”
The talk then turned to the nuts and bolts of how this interaction works. Jason Carlson, chief of operations at the Graduate School of Education, talked about how, in an existing facility, the first step is to look critically at what is there. We need to ask, he said, “how to make existing space as efficient and effective as possible,” adding that “space has to do multiple things. Our conference center needs to be a classroom, a conference area, [and] a place where people can have lunch.” To do this, and to answer burgeoning needs for technology, he works closely with other departments.
In new construction, explained the only non-Harvard member of the panel, Stephen Baker, president of Baker Design Group Inc., “infrastructure is key.” For a more connected world, he explained, a classroom may need to be designed with better lighting and soundproofing. Citing “background noise and acoustics,” he noted, “if you can get them just right you don’t need microphones. You can have conversations.”
Planners need to look beyond the actual classroom as well, stressed Elizabeth Sisam, associate vice president for planning in the Harvard Office of Planning and Project Management. Travel issues — especially as the University sets up spaces in Allston — and accessibility need to be considered. These may differ in reality from what’s on paper, she noted, especially in older rooms. “An inventory may say you have 98 seats, but you look at the enrollment, and you see only 60 students. You go look at the room, and there are columns. The room has been renovated or retrofitted, and not every seat can see the teacher.”
As spaces are renovated or built new, uniformity of services — from lighting to audio — must be considered. Functions should not require what Baker called “the secret AV handshake” to use. “Anyone needs to walk in from anywhere and know where [a function] is.”
As Sullivan summed up, “It’s so easy to say, ‘I don’t like that room. Nobody uses that room.’ We’re here to peel the onion and ask why.”




