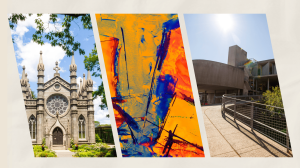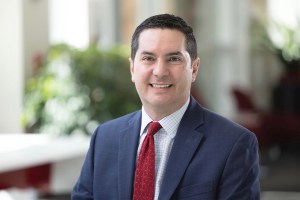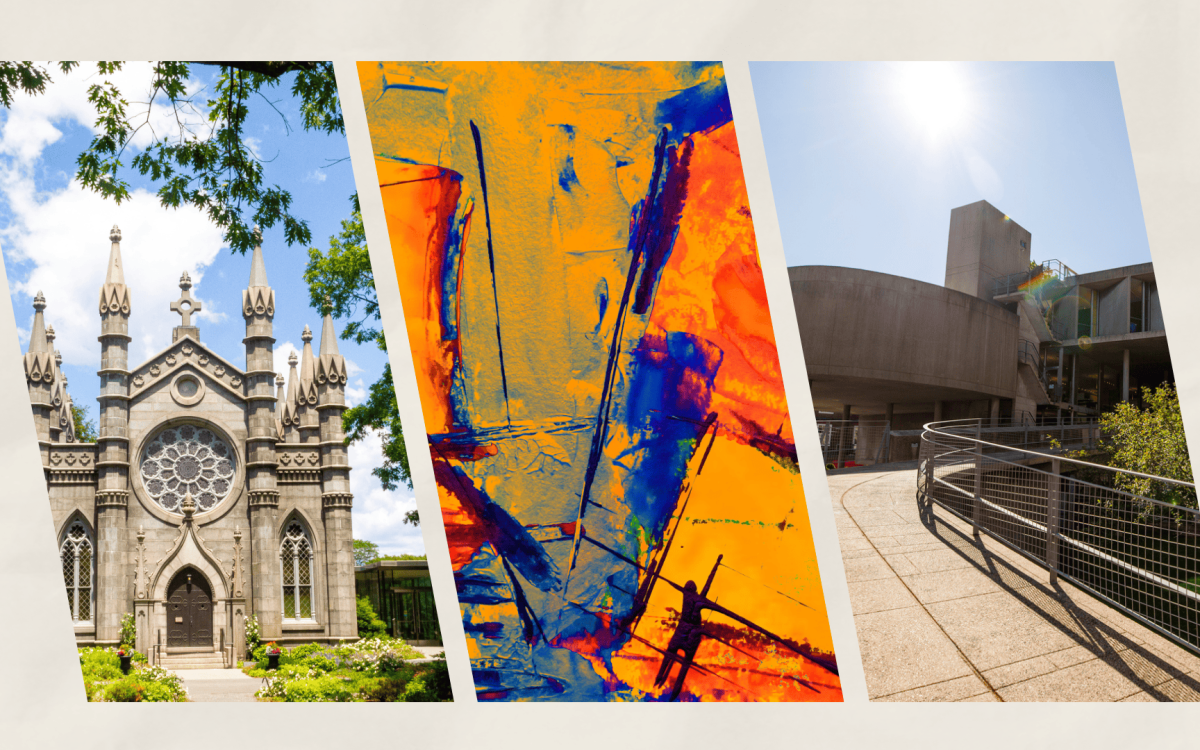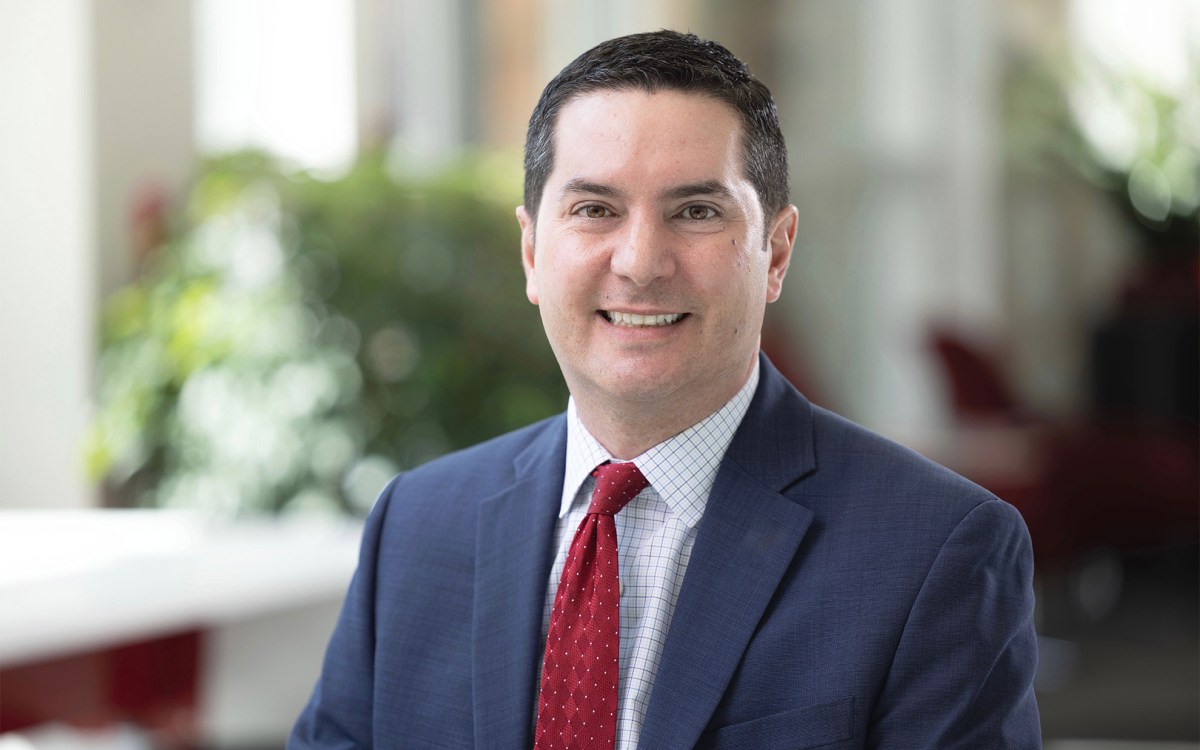
The Old Quincy House renovation has created modern study and community spaces within Stone Hall (photos 1 and 2). Common Spaces, started in 2009 with the addition of colorful chairs throughout the Yard, has expanded across campus to most recently include the renovation of the Science Center Plaza (photo 3).
Kris Snibbe, Stephanie Mitchell/Harvard Staff Photographers
A 21st-century campus
University builds and renovates to meet modern needs, linking Schools and community
This is the second of four reports echoing key themes of The Harvard Campaign, examining what the University is accomplishing in those areas.
In an odd way, the increasingly digital world is re-emphasizing the need for brick-and-mortar facilities that can properly support the continuing revolutions in learning.
Harvard’s renewed development in Allston, the rejuvenated Science Center Plaza, a planned student center, and the newly renovated Quincy House — just renamed Stone Hall — illustrate the types of changes that will soon become commonplace elements of Harvard’s future campus.
Straddling the Charles River and centered on the Old Yard and the undergraduate Houses, the future campus will stretch from recently built science facilities along Oxford Street and the new Harvard Law School building along Massachusetts Avenue in Cambridge to the new ceramics studio in Barry’s Corner and the Harvard School of Engineering and Applied Sciences (SEAS) project along Western Avenue in Allston.
Supporting the development of a robust campus, one that can meet Harvard’s mission of innovative teaching, learning, and research while simultaneously fostering connections across the University and the broader community will be an important goal of The Harvard Campaign, said Harvard President Drew Faust during the launch of the fundraising effort on Saturday.
“The future we face together calls for a campus that embodies and enables our ambitions for learning and discovery,” said Faust. “In Cambridge, in Longwood, and in Allston, what we can be depends fundamentally on the spaces we create, renew, and inhabit. We must shape our campus for the next century with spaces that encourage collaboration, spaces that spur experimentation, that foster connections between Harvard’s boundlessly imaginative people and infinitely varied parts.”
With its 21st-century “smart” classroom, Stone Hall illustrates how new and updated Harvard buildings will incorporate technology and flexibility to enhance teaching and learning. The classroom on the terrace level is outfitted with video screens, tablets, cameras, and additional cutting-edge technology, as well as movable desks to encourage collaboration.
The hall’s reinvention, which includes physical improvements to enhance interactions among the students, faculty, and tutors living there, is just the first in a long-term effort to renew the undergraduate Houses while preserving their historic character and mission. Dunster will be the first House to be fully renewed, over 15 months beginning next June.
“Supporting academic life in the College’s residential Houses is one of our top priorities,” said Dean Michael D. Smith of the Faculty of Arts and Sciences (FAS). “With more than five undergraduate classes already scheduled in the new classroom, Stone Hall is a terrific example of how we can reimagine previously unused spaces to encourage the intellectual and social programming that is essential to House life at Harvard.”
Another plan is for a campus center. Faust recently said a donor for the facility has been secured, and the University will work with House masters, students, and administrators to begin planning the development in the coming months. The center, which is envisioned as part of Faust’s Common Spaces initiative to better integrate the University community, will include space for lectures and events.
In Allston, Harvard’s institutional master plan calls for a network of green spaces and pedestrian pathways for the campus and community, building on the goal of extending community programming and improving public spaces. In addition, the Barry’s Corner Residential and Retail Commons will create 325 units of market-rate rental housing, and retail businesses to the heart of the area.
SEAS faculty have been meeting for months to think through the types of physical spaces they will need along Western Avenue to ensure they continue to be a first-rate center of engineering research and teaching, immersed in a liberal arts College. Modern labs, classrooms designed for active learning, student gathering places, and versatile office spaces that can be used to develop start-ups will be part of the new complex.
“Given recent growth in concentrators and course enrollments, SEAS needs additional and more flexible space in order to support our teaching and research missions,” said Cherry A. Murray, SEAS dean and the John A. and Elizabeth S. Armstrong Professor of Engineering and Applied Sciences and Professor of Physics. “Members of the SEAS faculty have been working on a vision for an expansion into Allston that will both accommodate near-term needs and allow us to extend our leadership in pedagogy and high-impact research.”
Creating dynamic gathering spaces that encourage interaction, engagement, and community is the mission of the University’s 2009 Common Spaces program.
“One of the important values of the Common Spaces initiative is to create a sense of belonging, both to Harvard and to the campus as a physical place,” said Harvard Graduate School of Design Dean Mohsen Mostafavi, who co-chaired the Common Spaces steering committee.
Since renovations were completed in the spring, the Science Center Plaza has been buzzing with activity and programming. Table tennis and a life-sized checker and chessboard offer passersby a chance for fun and friendly competition. Inviting chairs, tables, and benches encourage faculty, students, staff, and members of the community to sit and relax. Musical performances are part of a rotating series of events scheduled for the area. Other programs include a regular farmers market and an autumn arts market.
“It is quite astonishing how quickly a zone of transition, a crossing,” said Mostafavi, “has been transformed into a place of gathering for such an incredible diversity of users and functions.”
While some projects will bring the campus together, others will also link Harvard more tightly to the surrounding community.
One of those projects is the renovation and expansion of the Harvard Art Museums. The project, expected to be completed by next fall, was driven by Harvard’s mission to promote innovative teaching and learning. New features in the reimagined space framed by Quincy and Prescott streets include a series of teaching galleries and an expanded art study center on the museum’s fourth floor that will encourage students, faculty, and the community to spend time with pieces from the collection.
“We know that the museums and our collections can be used to teach in powerful ways and not just for the art history specialists that they always have and will continue to serve,” said Thomas W. Lentz, the Elizabeth and John Moors Cabot Director of the Harvard Art Museums. “Our new galleries and an expansive art study center will offer the ability to engage with original works of art for students and faculty across all disciplines, as well as visitors and the community.”




