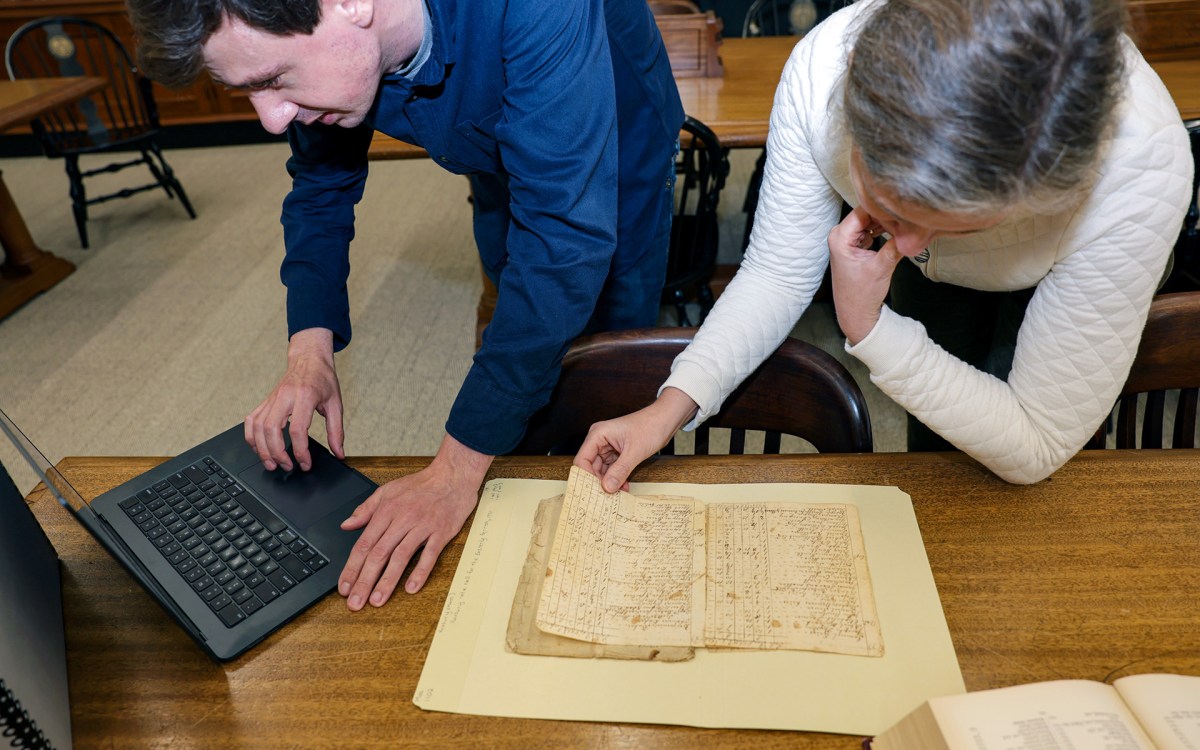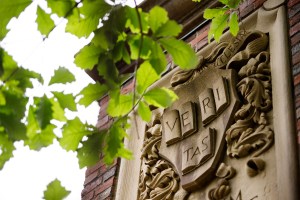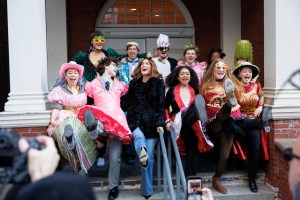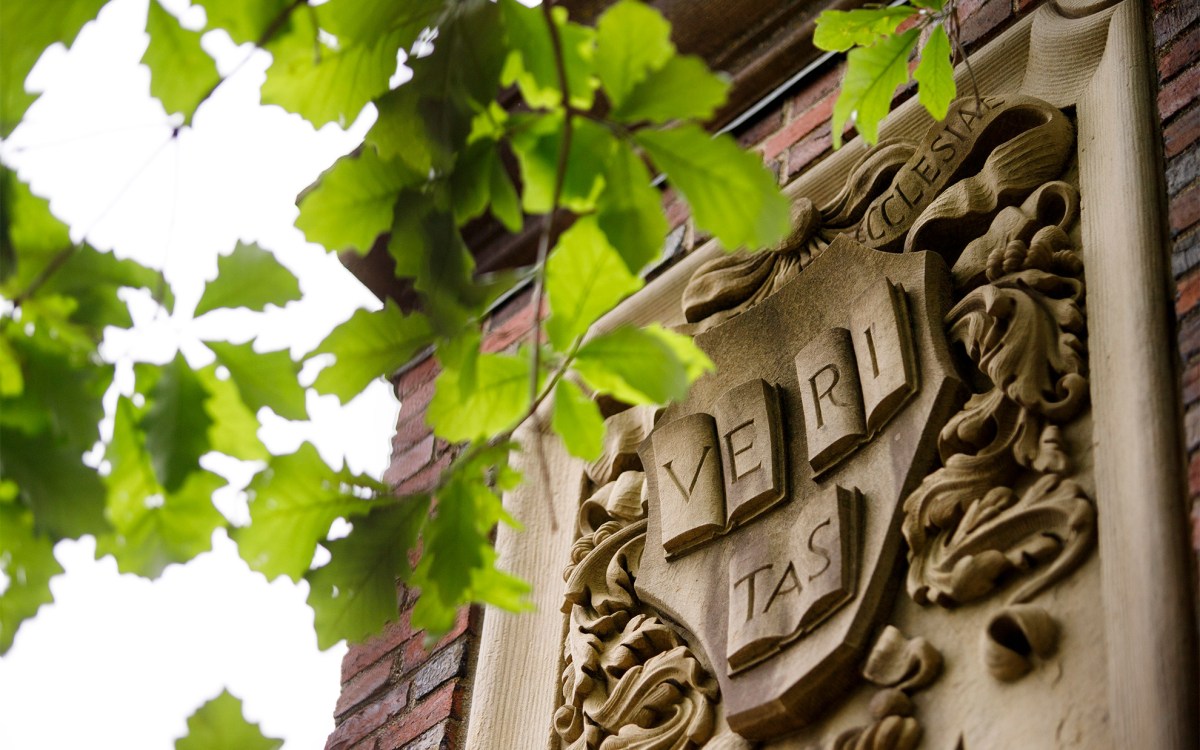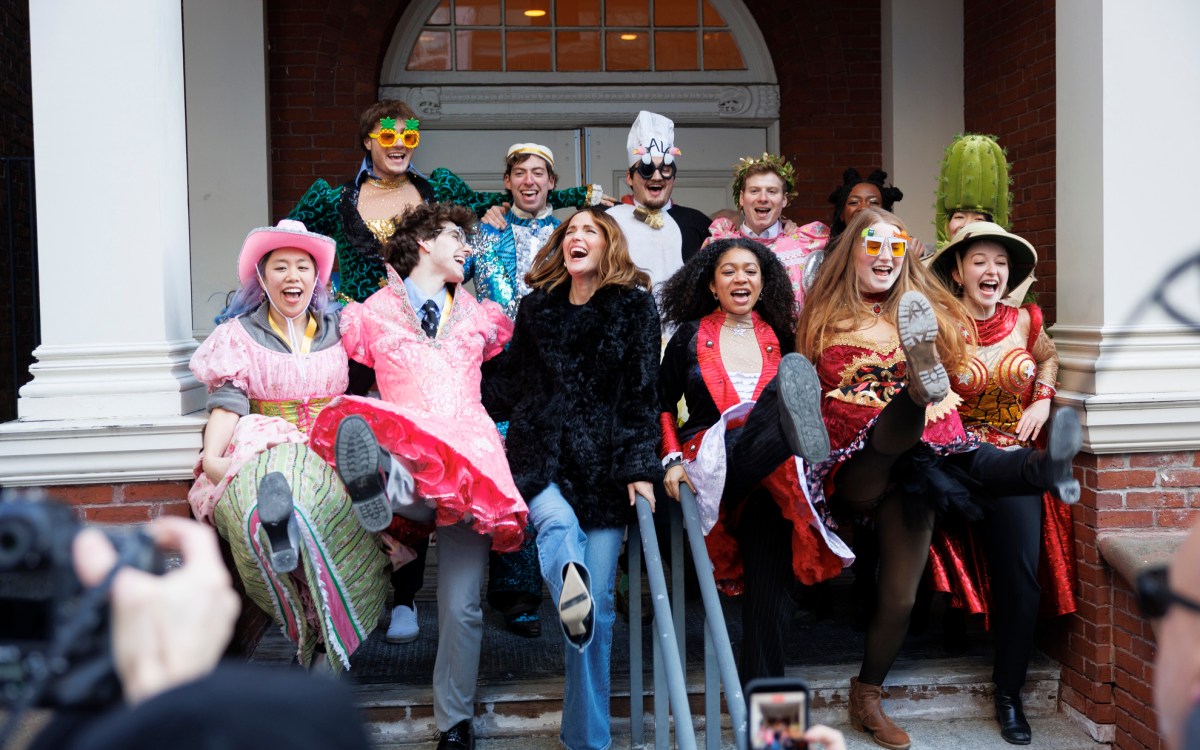Cambridge Street tunnel last hurdle for CGIS
After significant design changes and five years of community, University, and city government review, Harvard’s new Center for Government and International Studies (CGIS) is a City Council vote away from getting the go-ahead to put the Government Department and more than a dozen international centers under one roof.
Well, two roofs, actually – joined by a tunnel.
The tunnel is the remaining sticking point with the city of Cambridge. The City Council has asked Harvard to fund an independent review of the proposed underground causeway between the two buildings, which are on opposite sides of Cambridge Street.
University officials have agreed to that and are also discussing additional construction mitigation measures with neighbors. University officials say the tunnel is essential to making the new project work as a coherent whole. The two buildings are meant to unify a department and related centers that are currently in scattered locations across campus.
“The people who are moving in are spread out all over the place and are not in daily casual contact,” said Assistant Dean of the Faculty of Arts and Sciences John Gerry, who also sits on the project’s Planning Board. “We feel that is important, it is inevitably going to facilitate scholarly interaction.”
Not only does the tunnel serve the University’s aims, it also helps lessen the project’s impact on the neighborhood, University officials say. Because the tunnel allows supplies to flow between the buildings, the project will improve the pedestrian environment by replacing loading docks with landscaped spaces. The tunnel has also made it possible for Harvard to locate many of the center’s spaces underground – keeping the height of the buildings low.
“I think what we have on offer, with the tunnel, is not only the best option for Harvard, it’s the best offer for the community,” said Kenneth Shepsle, George D. Markham Professor of Government and chairman of the project’s Planning Committee.
The underground causeway would link below-ground common areas in the two buildings – including a library, a café, and a data center – in a way that would truly make the two buildings a stronger, single center, according to the project’s architect, Henry Cobb.
Cobb said students and faculty could congregate in the library and café, and then, at class time, just walk through the tunnel to the classes on the other side. The whole design, he said, makes sense only with the tunnel linking the complementary functions.
“The project is incredibly compromised without the tunnel,” said Cobb, of Pei Cobb Freed & Partners. “It’s all that [below-ground] space that allowed us to drop the size from five stories to four and to minimize the bulk – shape the buildings more.”
Harvard has received praise from city boards for its responsiveness to community concerns, but opposition still exists. That opposition has now focused on the tunnel, which, because it is under a public street, requires city permission and Harvard’s payment for use of the area before it can be constructed.
While at times exasperating, the project’s long winding road has resulted in a better plan than the original proposal, University and city officials have agreed. The new project plan has been approved and endorsed by the Mid-Cambridge Neighborhood Conservation District Commission, the Cambridge Historical Commission, the Board of Zoning Appeals, and the Planning Board.
John Pitkin, a community activist who still opposes the plan, acknowledges that Harvard hasn’t ignored neighbors’ concerns.
“I wouldn’t say that Harvard has been unresponsive. I wouldn’t say that at all,” Pitkin said. “The real question is whether this is a good plan.”
Pitkin said he is concerned about the increased use of the south building, which will have student traffic to and from classrooms. He is also concerned about the disruption from the estimated 18 months of construction, which he said is giving neighbors flashbacks to a lengthy and disruptive city project to separate storm and sanitary sewers under Cambridge Street that finished several years ago.
“It’s ‘Here we go again,’” Pitkin said.
Pitkin’s opposition has focused on the needed easement for the tunnel. The tunnel, he said, would turn city property below Cambridge Street over to Harvard, which, he said, could become an obstacle for future utility work or other unforeseen needs.
Harvard’s Senior Director of Community Relations Mary Power said that Harvard is sensitive to neighbors’ concerns and has repeatedly been willing to re-evaluate and redraw its plans to address community issues and incorporate the requests of the boards and commissions.
The University is currently discussing with members of the community ways to further mitigate the impact of construction, pledging to keep two-way traffic flowing down Cambridge Street by doing the tunnel work only on half the road at a time and permitting traffic to travel on the adjoining property. Harvard has also offered to install storm windows on neighboring buildings to cut down the noise and provide nearby study space for people who work at home who might be disrupted.
In addition, Power said, the University strived to create a project that enhances the neighborhood, with large setbacks from the sidewalk and enhanced plant-ings, including 200 trees around the neighborhood.
That attentiveness resulted in a project that is radically different from what was on the drawing board when the project was first aired in 1997.
Those original plans presented several alternatives for building in what is the Gund green, open space behind Gund Hall that is used by the University and Cambridge communities alike.
In response to neighborhood opposition, Cobb said he and the University took a closer look at the use of the space and found it was a shared resource, where members of both communities felt comfortable, something Cobb said is a rarity.
“You usually find open spaces are definitely part of the University campus or definitely not part of it,” Cobb said. “This open space is indeed an exceptionally successful shared resource. It works. It’s a real space and everybody feels comfortable using it.”
The other advantage to abandoning the original schemes, Cobb said, was that they would have required razing or relocating University-owned wood-framed houses along Kirkland Street and Sumner Road. Those houses, though used by Harvard, blend in with the neighborhood, providing a smooth transition from campus to town. The houses, one of which dates to 1775, also have historic value.
The result of considering those concerns was to shift the entire project to the sites occupied by Coolidge Hall and 1730 Cambridge St., where University Information Systems has offices. Cobb said unveiling the new plans at a community meeting was one of the high points in the process so far.
“The neighbors were absolutely elated. It was kind of a thrilling moment. We had responded to the concerns in a way more complete than they had ever imagined,” Cobb said.
Critical to the evolution of the current plan, Cobb said, was the lengthy review by the Mid-Cambridge Neighborhood Conservation Commission, which included six months of public hearings and exhaustive examinations of every aspect of the new Cambridge Street-centered proposal.
As he worked on revisions resulting from that review, Cobb said he realized that they would be better off with an entirely new design. So, in two or three weeks, he said, they completely redrew the plans, lowering the project height from five stories to four, changing the boxy architecture into more rounded shapes, and putting as many functions as possible – 57,000 square feet worth – underground.
“It sort of electrified everyone. It was another thrilling moment,” Cobb said of the meeting when the plans were unveiled to the Commission, which was expecting only revisions.
Cobb said the process so far has been “exemplary” with both sides working together even as they guard the interests of their constituents. Cobb, a Harvard graduate and former chair of the Graduate School of Design’s Architecture Department, said he’s been quite critical of past Harvard construction projects but has nothing but accolades for this one.
“It’s impossible to lean over backward more than Harvard has done,” Cobb said. “Both in substance and in process, this is a wonderful example of how a university can accommodate its own needs and also be a good neighbor to the people around it.”
Cobb said he hoped the final neighbor opposition doesn’t lead to the Council nixing the project’s connecting tunnel. He said he suspects the remaining opponents don’t necessarily want to see the best project built – they’d rather not see any project built.
Several faculty members are concerned that the City Council may forget that many Harvard faculty and staff are also Cambridge residents. They have signed a petition to the City Council in support of the CGIS and the tunnel.
“I helped initiate the petition because I think it’s important for people who have a concern about the tunnel and who live in Cambridge to let the City Council know that there are residents and voters who’d like to see the project move ahead,” said Theda Skocpol, Victor S. Thomas Professor of Government and of Sociology, who will be moving into the new building along with her Center for American Political Studies.
“I think Harvard is regarded as a monolith by the City Council. In fact, Harvard employees and graduate students are actually residents and workers within the boundaries of Cambridge,” said Government Department Chair Roderick MacFarquhar.
Despite those frustrations, the University isn’t interested in ignoring neighbor’s concerns and reverting to a design that would require less city review – such as putting a taller building on the Gund open space, Assistant Dean Gerry said.
“Buildings could be taller, we could eat up the green, we could have less setback, we don’t have to put in 200 trees in the neighborhood, plus bus stops and crosswalks,” Gerry said. “All that extra is to show that we do want to have a good relationship with the neighbors…. I think the community process has created a great delay, but ultimately it’s created a better project.”
