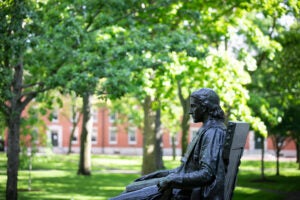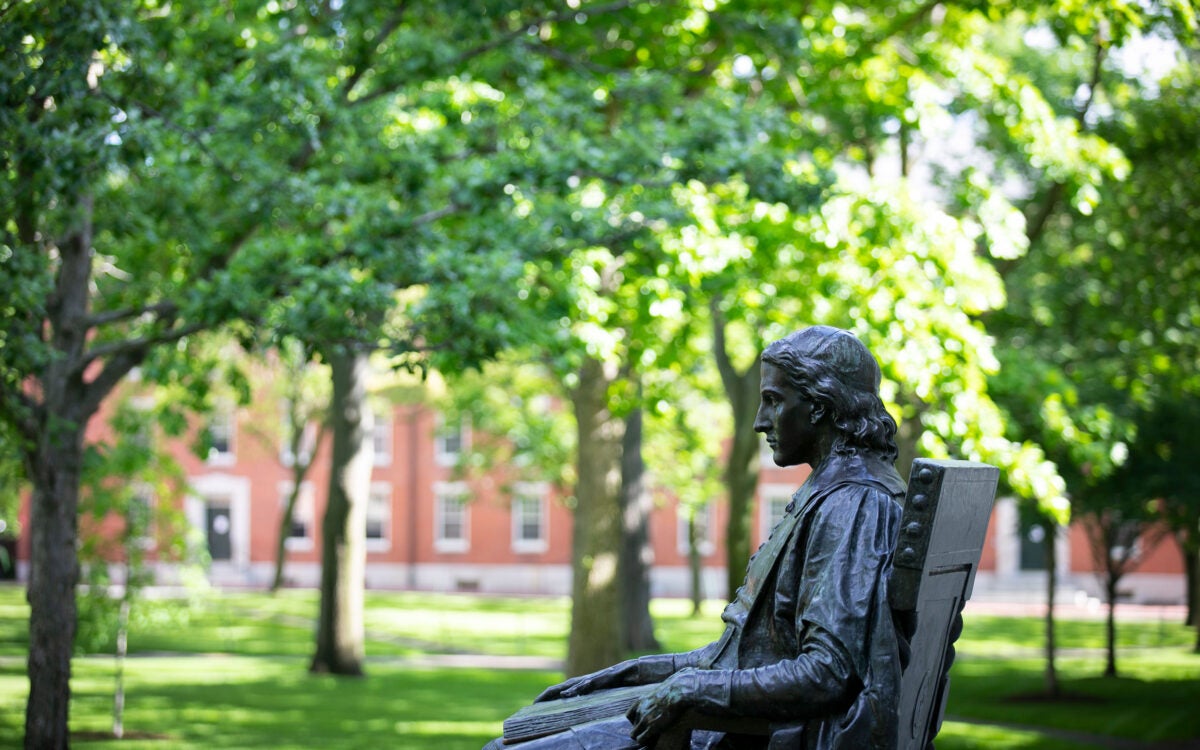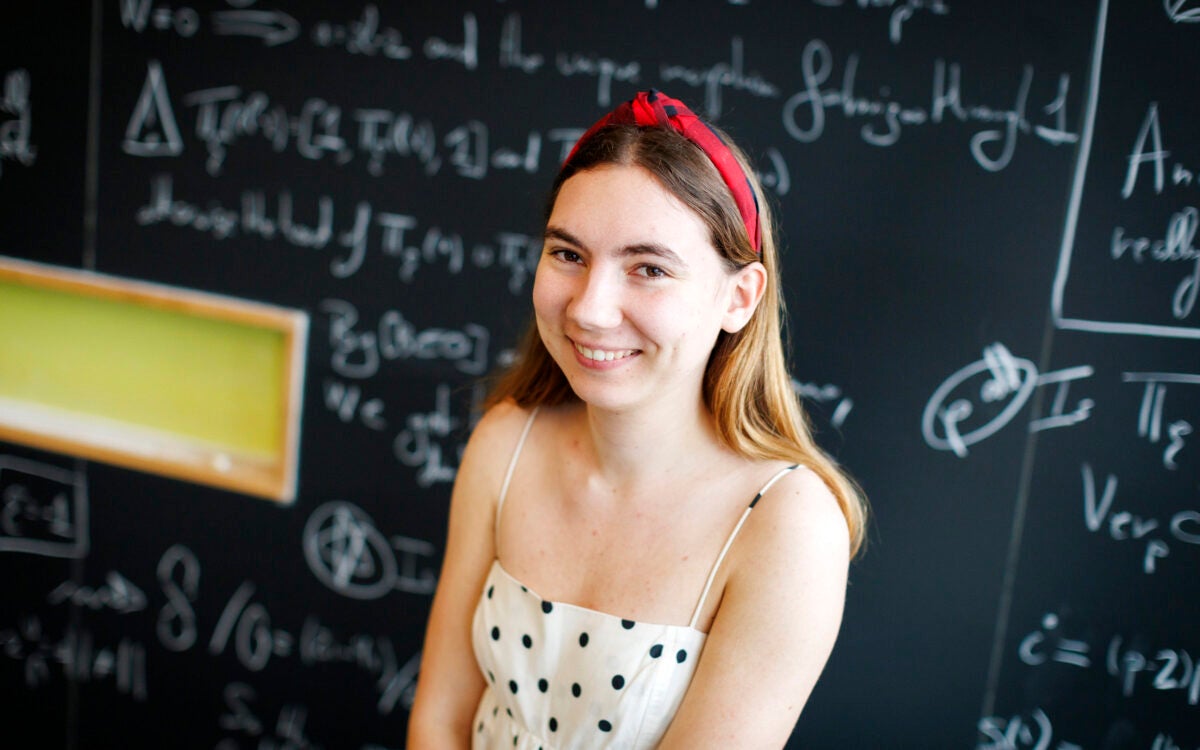
An artist’s rendering of what the plaza outside Harvard’s Science Center will look like after it is refurbished, with the goal of transforming the site from a pedestrian walkway into a vibrant meeting space for Harvard student, faculty and staff events, and the surrounding community.
Rendering courtesy of Stoss Landscape Urbanism
Renewing a hub of Harvard
Science Center Plaza project creates unique common space in heart of campus
It has played host to farmers’ markets, seen musical performances, and been the site of a skating rink, and now the plaza outside Harvard’s Science Center is about to be refurbished, with the goal of transforming the site from a pedestrian walkway into a vibrant meeting space for Harvard student, faculty and staff events, and the surrounding community.
“Our goal is to create a space that is flexible, functional, and welcoming,” Harvard President Drew Faust said. “Recent programming on the plaza — from food trucks to ice skating to musical performances — has not only drawn us together but also underscored the importance of engagement, of sharing ideas and experiences, and enjoying one another’s company in expected and unexpected ways. The plaza renewal project will help to further transform a thoroughfare into a destination, supporting the broader University goal of creating a new and programmable common space for the entire community.”
Part of the Common Spaces program, the project includes installation of a permanent bamboo grove and several new trees for shade, as well as a hard surface throughout, which will allow for a variety of programming options. New seating and tables will be installed.
Lighting will be improved, and enhancements for the safety and access of pedestrians and bicyclists will be made. Several information kiosks equipped with solar-powered displays that feature current news and upcoming events will be installed.
In addition to the visible improvements, the project includes repairs to the roof of the Cambridge Street tunnel, including drainage enhancements and the replacement of the waterproof membrane. At the same time, the city of Cambridge will perform maintenance in the tunnel. The two projects were planned to take place at the same time to minimize disruption to the area. Major construction will begin after Commencement, with the project’s completion expected by the summer of 2013. To track the progress of the project, visit Harvard’s Construction Mitigation site.
The annual summer farmers market will be moved temporarily to a nearby location for the duration of construction.
“One comment we’ve frequently heard is that overall the plaza itself is currently not a very inviting space,” Vice President for Campus Services Lisa Hogarty said. “So when Harvard and the city of Cambridge began coordinating efforts to make structural repairs and upgrades to the Cambridge Street Tunnel, the decision was also made to make improvements upon the surface. By synchronizing the timing of this work, we hope to minimize disruptions.”
“This is another great collaboration between the city and Harvard to address a public need for the city of Cambridge,” said Cambridge Deputy City Manager Richard Rossi. “This joint project will address the substantial repairs needed for an important piece of city infrastructure, while significantly improving the conditions on the tunnel’s surface for the safety of pedestrians and bicyclists.”
“This new design will transform the plaza into a gathering place for people across the University community and beyond,” said Chris Reed, principal, Stoss Landscape Urbanism, and an adjunct associate professor of landscape architecture at Harvard’s Graduate School of Design (GSD), who designed the project in collaboration with Eric Höweler, principal at Höweler + Yoon, and an assistant professor of architecture at the GSD. “It does so by accommodating a wide range of everyday activities — hanging out, people watching, reading, having lunch — and by providing opportunities for gatherings, events, and celebrations (informal and formal, small and large) throughout the year.
“The design is simple, in that it consists of a paved plaza with fixed benches and movable seating,” he said. “Plantings are enhanced around the central plaza, especially along the edge of the Science Center, which will become an inhabitable grove with benches and tables. The adjacent lawn area and Tanner Fountain will be renovated as well, to repair worn conditions, enhance the life span of the lawn and trees, and add a shady orchard near Memorial Hall. Lastly, the project incorporates many sustainable elements, including recycled porcelain as paver aggregate and solar-powered information kiosks.”
When completed, the plaza is expected to become a critical anchor site that can provide everything from gathering spots for groups of students to performance space for programmed events.
“When construction is finished, the plaza will be transformed into a flexible and exciting space, with events and performances programmed frequently throughout the year,” Director of Events Management Madeline Meehan said. “The addition of movable tables and chairs, along with delicious food options, will help create a real destination for the community.”




