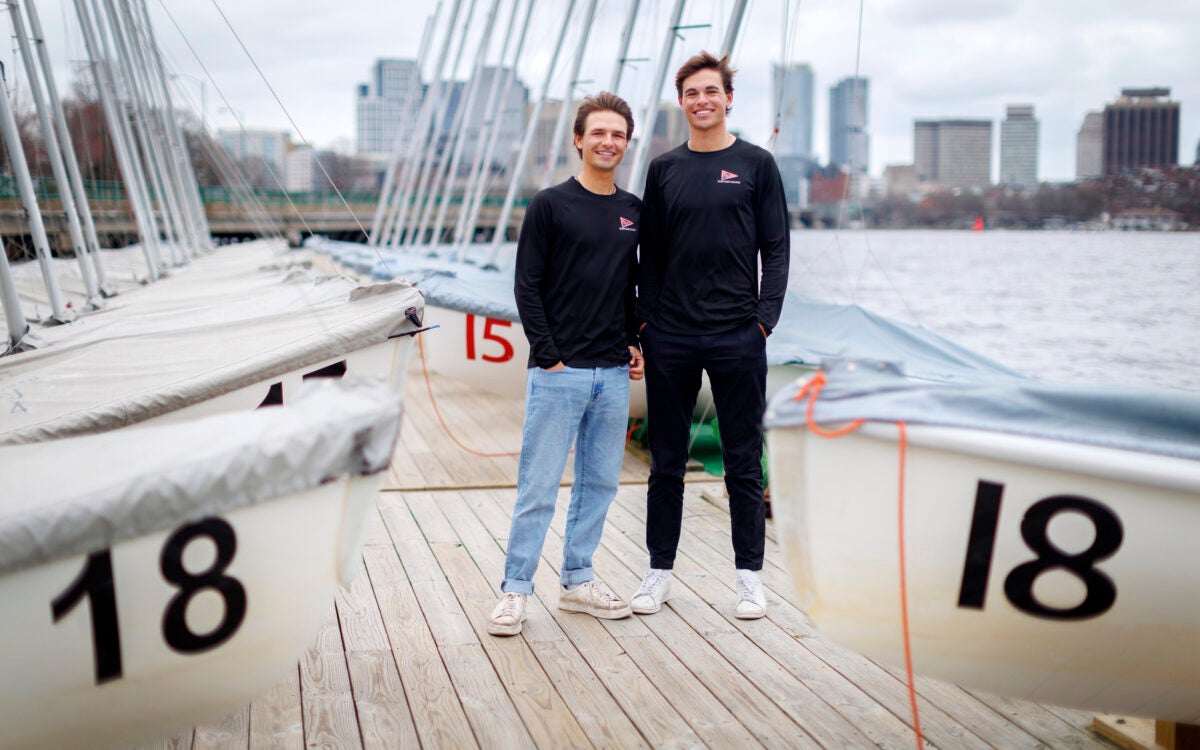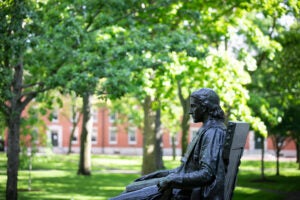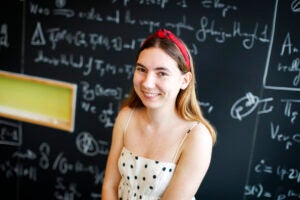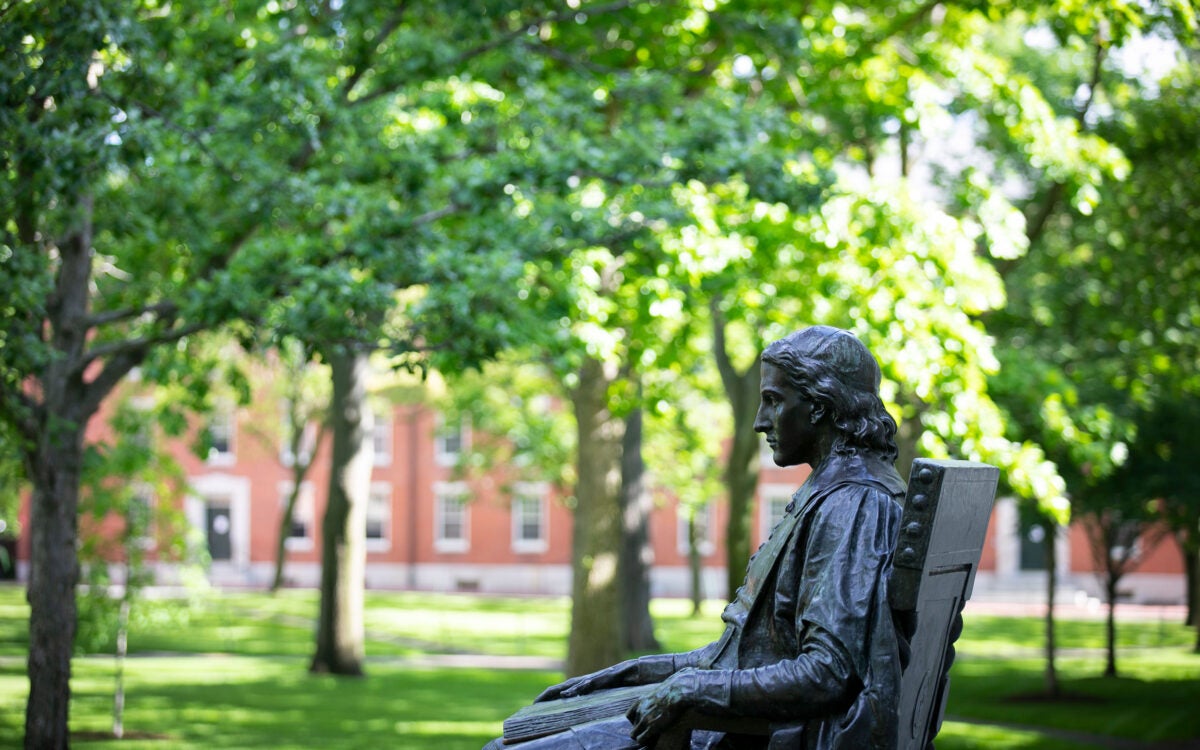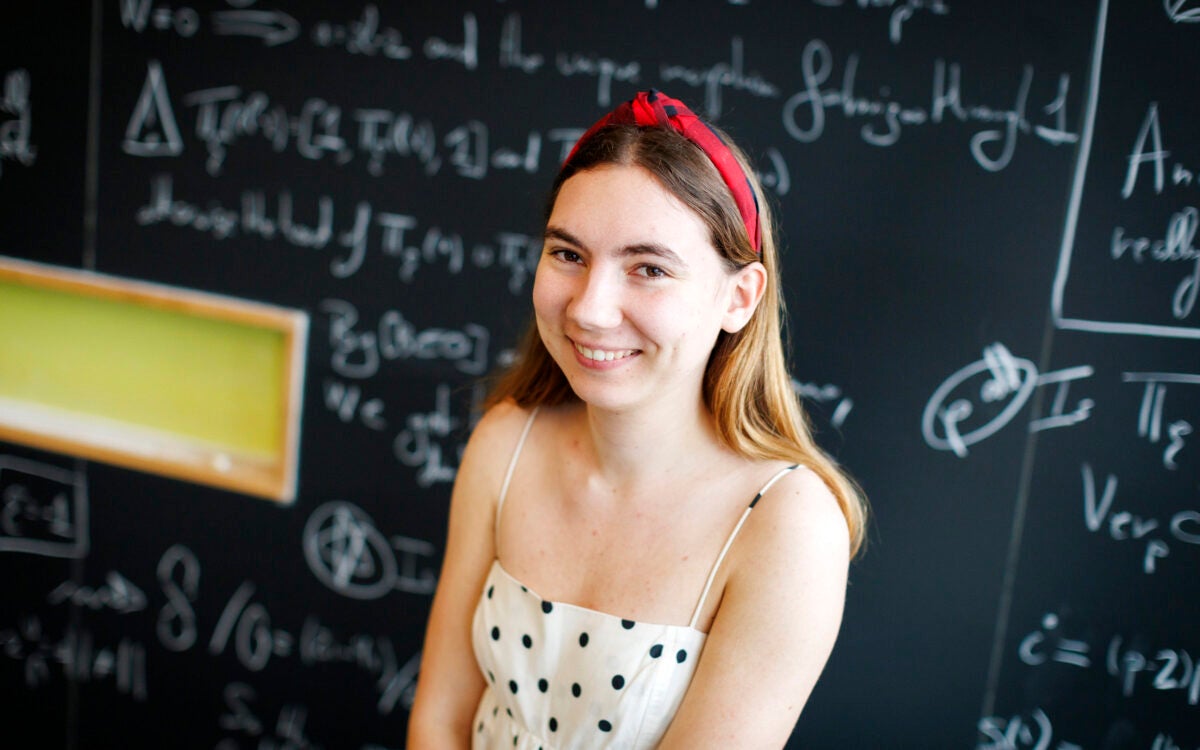SEAS tackles Cambridge/ Allston links in design class
Serendipity. It’s not a term you would typically associate with the rigors of engineering. Nevertheless, the word bubbled up many times during the presentation for the collaborative design course ES-96, a longstanding rite of passage for junior engineering sciences students pursuing the S.B. degree.
Fifteen undergraduates reported on “Bridging the Gap: Connecting Harvard’s Allston and Cambridge Communities.” Their semester-long mission: devising a plan to keep the campus together even as it expands across the Charles River, while finding a way to preserve what they viewed as the essential characteristic of everyday student life — serendipity. In other words, those accidental interactions (the shout-outs, the bear hugs, or the shared shrug about the weird weather) that occur during the daily circuit from dorm room to classroom to dining hall.
ES-96, created nearly two decades ago by Fred Abernathy, Gordon McKay Professor of Mechanical Engineering and Abbott and James Lawrence Professor of Engineering, to spur collaborative learning among S.B. engineering students, has evolved with changes in the engineering discipline.
“We do something unique here,” said Robert Howe, Gordon McKay Professor of Engineering. “Students tackle these huge, interdisciplinary, and wildly constrained problems. It’s great training for any career a Harvard student will pursue.”
Past classes have assessed the long-term viability of the Harvard athletic facilities; looked at ways to improve energy efficiency in William James Hall and Maxwell Dworkin; and even investigated improving parking by using robotic car stackers.
What remains constant from project to project is the necessity of working as a team and systematically evaluating an issue from the top down and from the bottom up.
MINDING THE GAP
To begin, Roanna Ruiz ’09 asked the audience to imagine the Harvard of several centuries ago, an institution comprising nine students and one faculty member occupying a mere 25 acres. Today, Harvard boasts nearly 20,000 students, 2,500 faculty members, and extends across an entire city. Looking ahead, Ruiz pointed out that Allston is an opportunity for Harvard to further enhance its educational and research programs, and given the space constraints of Cambridge, a necessary one. “Harvard is expanding. It needs to push the academic and physical limits of its campus,” said Ruiz.
To find the right “bridge” to seamlessly join the two campuses, the ES-96 team marshaled an array of data, relying on student and faculty surveys (designed to track daily routes, schedules, and travel preferences), traffic pattern analysis on JKF Street and Memorial Drive, GPS analysis culled from the current Harvard shuttle system, and of course, the prior recommendations given by the Allston Development Group (ADG).
The class offered a three-pronged approach: building a better bridge, implementing a more expansive shuttle system, and creating a virtual campus.
A REDESIGNED LARZ ANDERSON BRIDGE
Inspired by the Medway Tunnel project in England, the students proposed the depression and covering of part of Memorial Drive to segment pedestrian from vehicular traffic. By eliminating time-consuming crosswalks, improving safety (the class showed a shaky video of pedestrians running frantically to beat the lights and dodge the oncoming traffic), and cultivating additional green space on either side of the river, crossing the gap becomes both far more practical and pleasant. The class’s findings built upon the ADG’s current proposals — adding a pedestrian wing beside the Anderson bridge and depressing part of Soldiers Field Road.
A MORE EXPANSIVE HARVARD SHUTTLE SYSTEM
While maintaining a walkable campus was paramount, to accommodate bad weather and busy schedules, the class suggested expanding the current shuttle system with the addition several six- to nine-passenger vans. Creating stops along both campuses would provide more time for faculty and students to collaborate (allowing frequent on-site meetings and interactions) and require less time for them travel. Similarly, assuming the creation of undergraduate housing in Allston goes forward in the coming two decades, a secondary shuttle system would mirror what exists now on the Quad.
CREATION OF A VIRTUAL CAMPUS
While seemingly the most radical component, the students proposed creating a fully immersive, virtual Harvard encompassing the entire University, from Cambridge to Allston to Longwood. Instead of walking or riding, community members would simply surf. The beginning of such infrastructure already exists. Jim Grundy ’09 made it clear that the goal was not to create a digital versus real campus divide, but to provide additional means for interaction, through instant messaging, avatars, and video conferencing.
The students estimated that total costs for implementing the approaches would be about $125 million for the bridge; $1 million per year for the expanded shuttle services; and several hundred thousand in start-up hardware and software costs (and around $100,000 per year in technical maintenance) to deploy the virtual campus.
