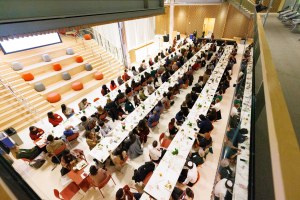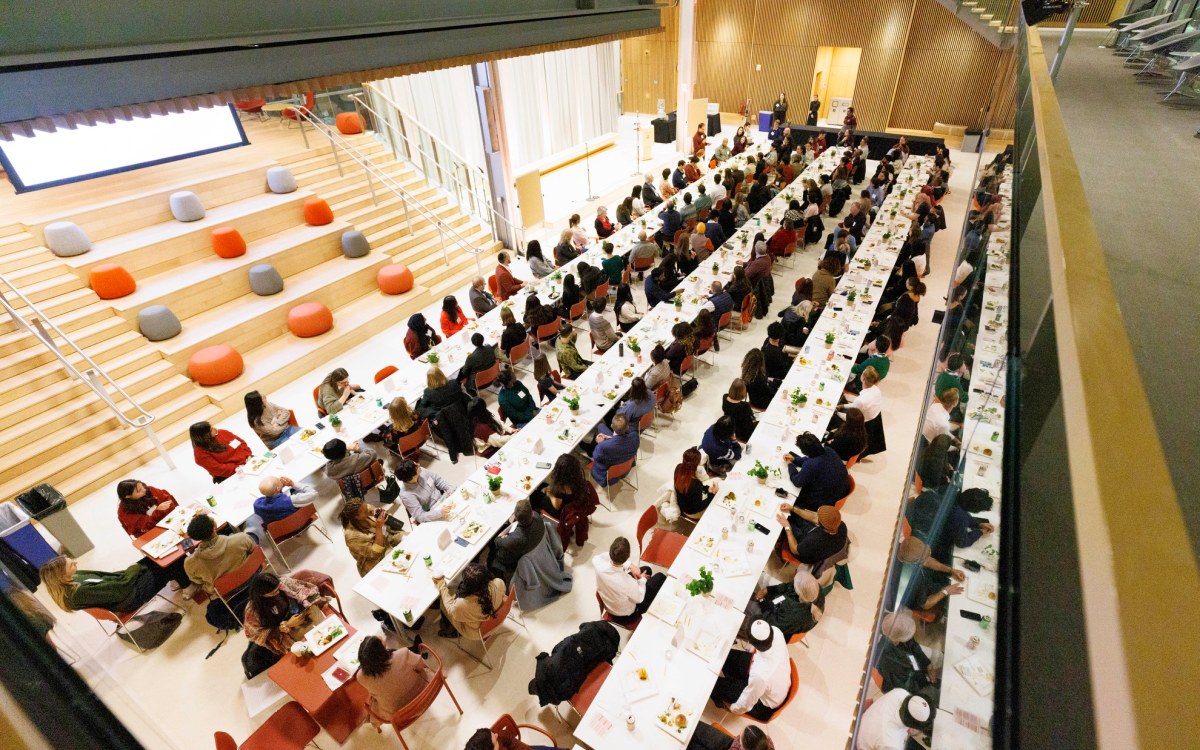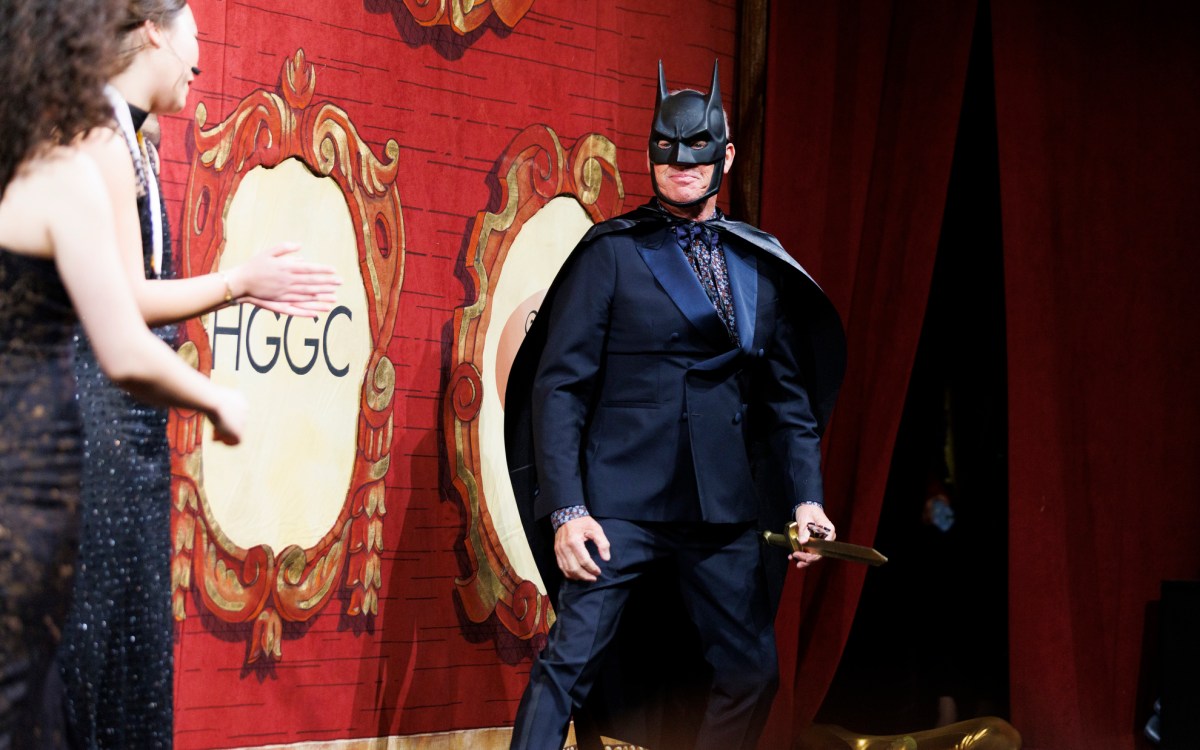
Within Leverett’s McKinlock Hall, an existing alley will receive a new glass roof and become a light court, which will connect new lounge and seminar rooms with the dining hall, helping to alleviate crowding.
Images courtesy of KieranTimberlake
New life for McKinlock
Fifteen-month House renewal project targets student needs
When Leverett House students return to McKinlock Hall in the fall of 2014, after 15 months of construction and renovation under the House renewal initiative, they may scarcely recognize it.
While much of the building’s historic façade will be familiar, though entirely restored, the interior will have been fundamentally reconfigured for today’s House life. In addition to better room configurations and circulation throughout the building, McKinlock will include new, modern common spaces for meeting, studying, or just hanging out, as well as dedicated areas for music, art, and performances.
Designs unveiled by the Faculty of Arts and Sciences (FAS) for McKinlock, the older neo-Georgian section of Leverett, are part of a system-wide effort to renew the University’s 12 undergraduate Houses. The Old Quincy building of Quincy House is already undergoing renewal and is slated to reopen to students next fall. These two test projects are enabling University officials and architects to assess, in close collaboration with House masters, the program assumptions and the design and construction options that will inform plans for renewal of a full House. Dunster is the first full House scheduled for renewal, beginning in the summer of 2014.
“Over the last several years, Dean [Evelynn M.] Hammonds and I have worked with the architects, the Leverett House masters, and with students to create designs that preserve McKinlock’s unique and historic character while transforming it to better support our residential learning model for the 21st century,” FAS Dean Michael D. Smith said. “As the first facility with a dining hall, social spaces, and a master’s residence to be renewed, McKinlock is providing invaluable lessons that we will apply to Dunster and future Houses.”
Construction on the McKinlock project will begin in June. Work on the dining hall will take place over the summer, and it will reopen to Leverett House students in the fall. Students will live in nearby swing housing currently being used by students from Old Quincy.
Like Old Quincy, planned changes to McKinlock include the elimination of walk-through bedrooms, the creation of additional single rooms, the addition of elevators for accessibility, and horizontal internal corridors that will connect the traditional vertical entryways. While the renewed Houses will share many of these same features, the renewal program will maintain and enhance each House’s distinctive character based on its unique architectural design, history, and traditions.

In the case of McKinlock, the plans creatively reconfigure existing spaces to alleviate crowding in the dining hall, provide greater opportunities for student interaction, allow tutors to better engage their communities of students, and connect spaces to improve movement through the building.
One major change will enable residents to keep their slippers on when visiting friends in another entryway, or when going to the dining hall for breakfast. A series of new horizontal corridors throughout McKinlock means students will be able to walk through the building without having to go outside.
“The students are quite excited about that,” said Howard Georgi, Mallinckrodt Professor of Physics, who, along with his wife, Ann, is master of Leverett. “I am very excited. The architects have done a wonderful job and have gotten very creative.”
McKinlock was originally designed to accommodate 156 students, whose needs were very different from those of today’s Harvard scholar. This fall, 176 students moved into the building, bringing with them a host of electronic devices never envisioned by their pre-World War II predecessors, as well as different ways of interacting socially and accessing knowledge.
Those involved with the project say McKinlock’s renewal will better accommodate the number and needs of today’s students, while helping to foster community and nurture learning — goals at the heart of what Harvard President A. Lawrence Lowell envisioned when he brought the House system to the University more than 80 years ago.
The addition of horizontal corridors also will ensure that the tutor suites, which are central to the advising communities, will be better positioned to connect with students.
“One of our goals with McKinlock Hall was to strengthen the advising communities, which are led by the tutors,” said Stephen Kieran, the project’s architect from KieranTimberlake. “We accomplished that by placing the tutor suites where they could more easily interact with all the students in their charge.”
Addition of the dining hall in 1930 created an outdoor alleyway, used by Leverett students as they make their way from the towers to the hall. That alley will be enclosed and covered by a glass roof, bringing the space into the building and creating a new “light court.” This area will connect the dining hall to a new seminar room and lounge, creating more space for the sometimes-cramped dining area, and opening space for meeting, studying, or socializing.
The art studio and music suite will be upgraded, providing comfortable space for students to practice their craft, complete with modern technology to allow them to share their work with the Harvard community and others. The Old Library will have new theater lights, a sound system, and a movable stage. The issue of accessibility will be addressed so that the room can be opened to performances for students beyond Leverett.

“This room is one of the gems of the House system, but currently it can only be used by students in McKinlock because it isn’t fully accessible,” said Merle Bicknell, assistant dean for FAS physical resources. “After renewal, it will be a resource for students across the College, especially those in the river Houses. It will become a terrific and fully accessible venue for student performances.”
A new feature will be an underground corridor connecting the two wings of the building. A narrow skylight will flood the hall with natural light, and the new space will give students a place to display their artwork where their housemates can see it as they pass through the opposite sides of the building.
As the outline for House renewal was taking shape, the House Program Planning Committee (HPPC) was created to engage faculty, students, and staff in a yearlong conversation about the mission and purpose of the undergraduate Houses. Students, faculty, administrators, and alumni remain engaged as these projects move forward.
“HPPC is the foundational document for House renewal,” said Hammonds, who chaired the committee. “Students and faculty were instrumental to establishing the guidelines that are driving the changes planned for the two test projects and, eventually, for Dunster and the other Houses.”
“We’ve literally gone through and tied back every architectural element or standard or guideline back to the HPPC,” said Steve Needham, the project’s program manager. Needham added that as each individual project is initiated, the masters and students from that House are re-engaged through regular workshops and feedback meetings with the designers and planners.
In addition to improving House life by renovating existing and creating new common spaces in McKinlock, renewal also aims to improve the comfort, accessibility, and sustainability of the facility.
“The students are going to come back to buildings that have altogether new systems in them, all new plumbing, all new heating, all new wiring and lighting. All the systems will be state of the art, and they will save a lot of energy as compared to the current systems,” said Kieran. “As a result, the comfort of the buildings will be hugely enhanced.”
Making the building accessible was one of the key goals and challenges, Kieran said.
On the first floor of McKinlock, there are eight changes in the floor level, which made creating a fully accessible building extremely difficult. That is where the experience of working on the Old Quincy test project came into play.
“We’ve learned how to do the whole building using only two elevators, even though there are eight different level changes on the first floor. Elevators take up a lot of room, and you want to limit the number of them in a building, but there were a lot of things we learned in Old Quincy that helped us with the design of McKinlock,” Kieran said.
Renewal will also prioritize energy-efficient technology and water conservation. The increased efficiency will help reduce the University’s environmental footprint, while increasing student comfort with additional natural light and better-insulated walls and windows.
“The energy models show a 30 percent reduction in energy used for heating the building when we are done,” said Needham. The goal is to make McKinlock a LEED-certified (Leadership in Energy and Environmental Design) gold building.
“The architects have worked hard to understand what is different about Leverett House, and they have been very imaginative. I certainly would not have thought of the light court idea, which is a wonderful idea,” Georgi said. “It is going to be such a big change, it is rather hard to imagine. But I am very excited.
“Although I am not yet sure where we will put the foosball table,” he added.




