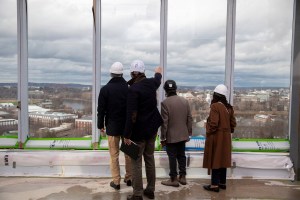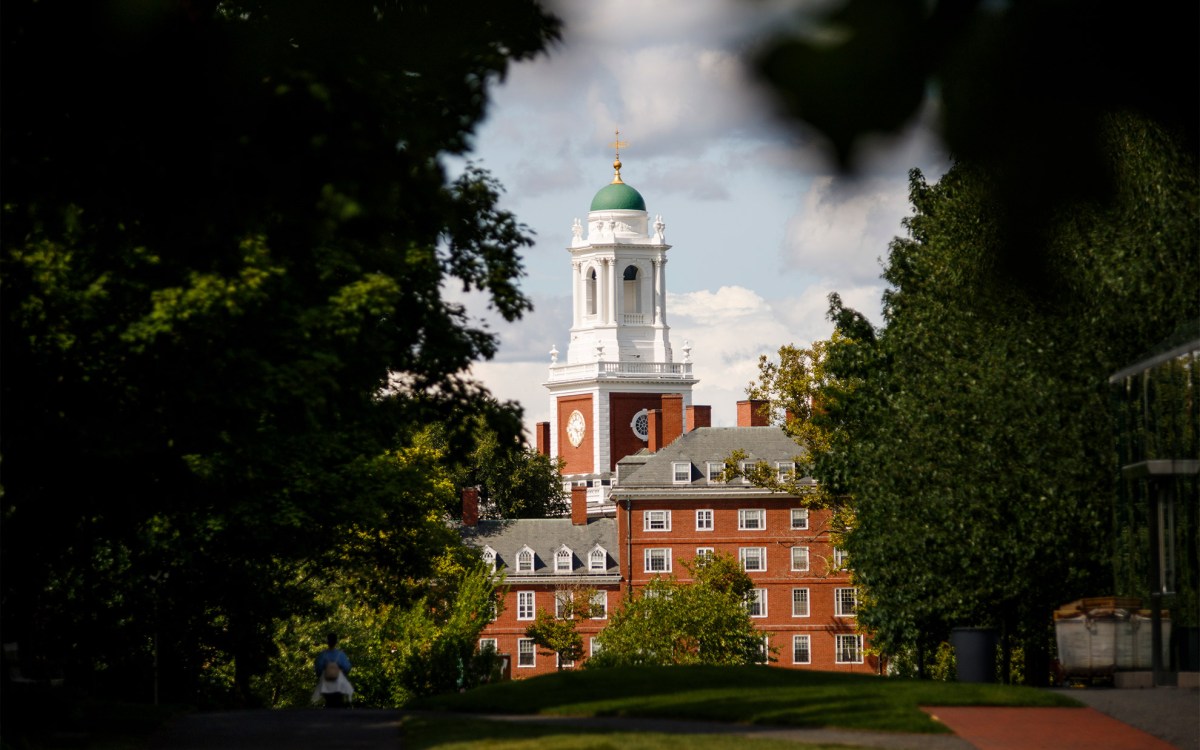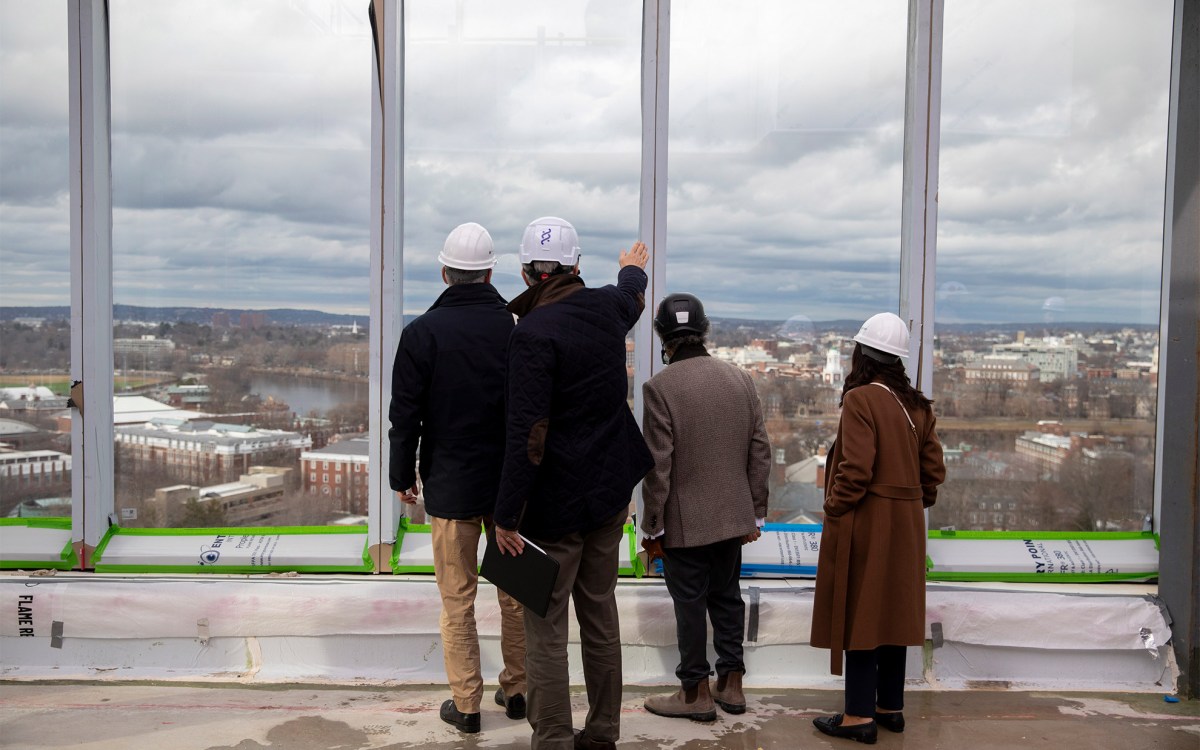
The Barry’s Corner Residential and Retail Commons consists of two buildings with residential uses on the upper floors; residential, amenity, and retail uses on the ground floor; and underground parking.
Artist’s rendering by Elkus Manfredi Architects
Barry’s Corner plan filed
Proposal for housing and retail in Allston submitted to Boston Redevelopment Authority
Following several months of community discussions, Samuels & Associates has filed a proposed plan for the Barry’s Corner Residential and Retail Commons project. The project is being proposed jointly with Harvard University, which owns the 2.67-acre parcel of land located at the intersection of North Harvard Street and Western Avenue, in the North Allston neighborhood. The Barry’s Corner Residential and Retail Commons — consisting of two buildings with residential uses on the upper floors; residential, amenity, and retail uses on the ground floor; and underground parking — is a key component in the creation of a new, vibrant, pedestrian-friendly destination in the North Allston neighborhood, further knitting together campus and community.




