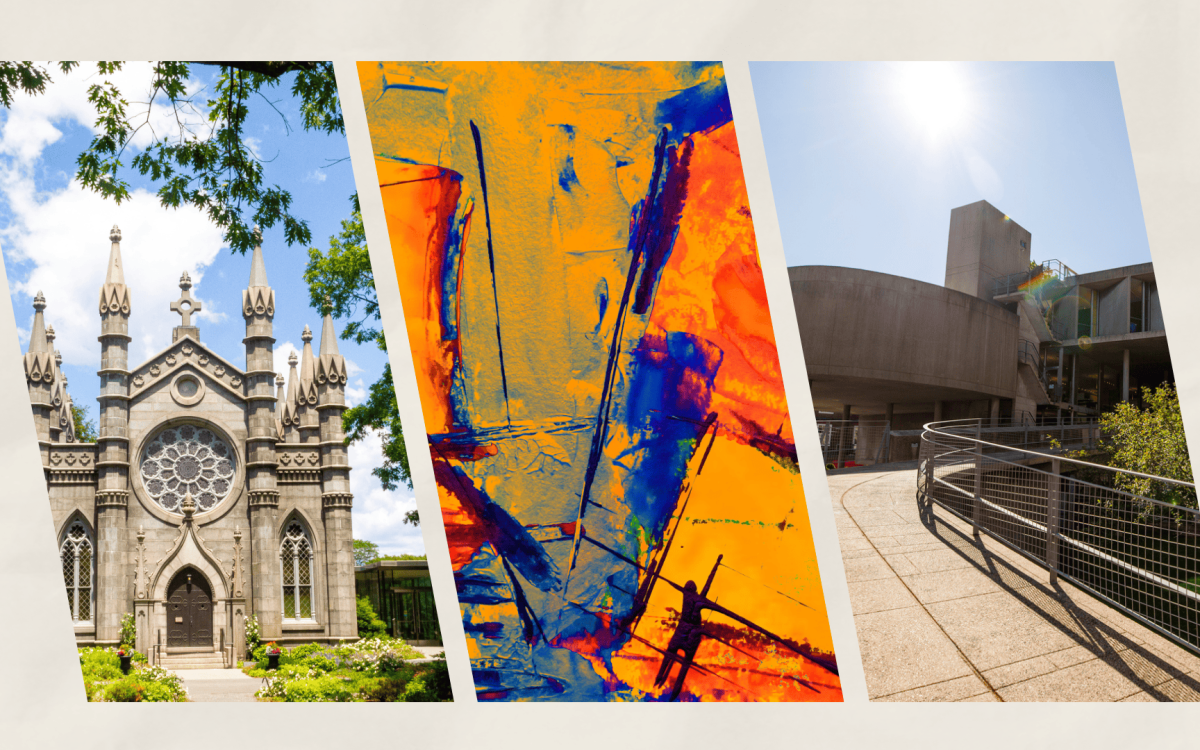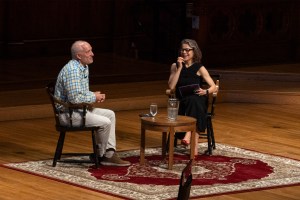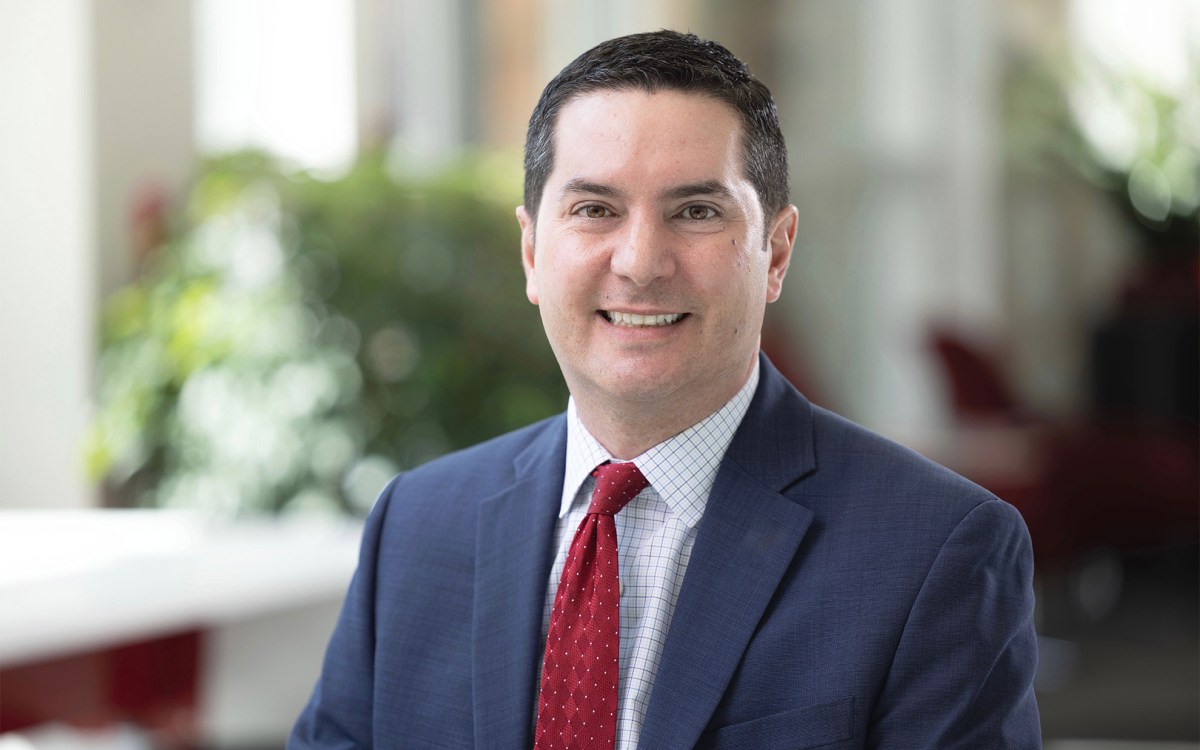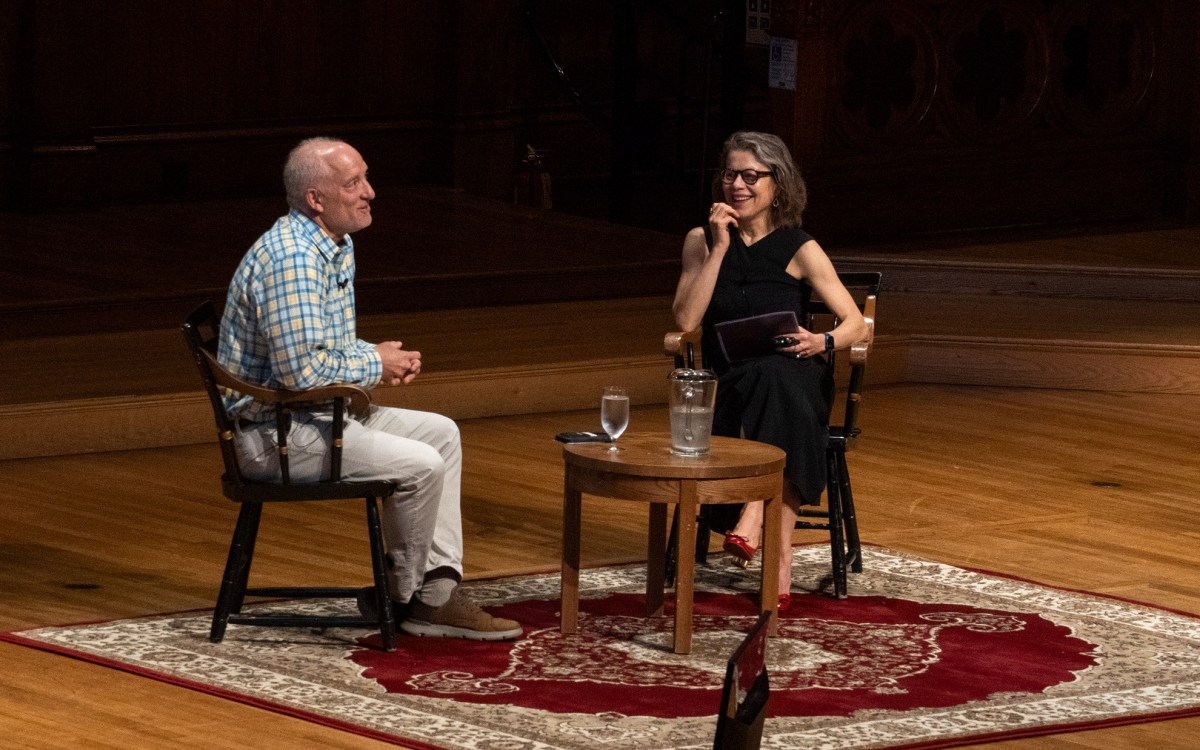‘Form follows function’
Northwest Building debuts; groundbreaking science to follow
Officially complete this month, Harvard’s ambitious new Northwest Science Building — located just north of the Harvard Museum of Natural History — houses some 520,000 square feet of laboratories, classrooms, and offices.
And commensurate with its size, the building stands poised to make a big impact on science — in both in teaching and research — in the Faculty of Arts and Sciences (FAS).
“In the Northwest Building, FAS has a flexible and unique facility that improves our ability to offer hands-on learning experiences to undergraduates and provides much-needed additional classroom space,” said Jeremy Bloxham, dean of physical sciences at FAS. “Additionally, the building’s design fosters the increasingly interdisciplinary nature of today’s science and research, allowing researchers from various disciplines working on similar problems to collaborate and experiment together in one location.”
The building’s unusually flexible, open floor plan is a physical manifestation of the cross-disciplinary nature of its occupants. Rather than being dedicated to specific academic departments, space in the building is assigned to groups of faculty that share similar research interests. Among the tenants will be researchers in neuroscience, systems biology, and genomics.
“The layout is very impressive,” said Jeff Lichtman, professor of molecular and cellular biology, whose office and lab moved from the Sherman Fairchild Biochemistry Building last summer. “The building has a lot of collegial space, [which is] very important at a time when science and research depend more than ever on collaboration.”
Lichtman said the Northwest Building has already brought him into more regular contact with colleagues outside of his own department. For instance, the research group of Xiaowei Zhuang, professor of chemistry and chemical biology and of physics, has a presence, with facilities for stochastic optical reconstruction microscopy (STORM). Lichtman’s group is using this technology, which has spatial resolution more than 10 times better than that of conventional optical microscopes, in neural imaging.
One floor of the building is largely dedicated to teaching, with two lecture halls (one with 75 seats and one with 100 seats) and nine classrooms. A large skylit concourse furnished with playful red sofas knits these rooms together and is intended as a freeform meeting place.
The Northwest Building’s teaching amenities also include more than 10,000 square feet in two labs for use in undergraduate science courses, a major upgrade from the facilities previously available in the Science Center and other buildings.
“We hope that these two new spaces will bring us closer to the goal that every student in sciences or engineering — or taking a General Education course — be able to experience exploratory research, analyze and interpret results, address an unanswered question, build something, or examine a specimen,” said Richard Losick, Maria Moors Cabot Professor of Biology and chair of the Committee on Learning in Sciences and Engineering, which advised on the design of the teaching labs.
Losick said that one of the labs, named in honor of chemist and former FAS dean Jeremy R. Knowles, has a highly flexible design to accommodate the hands-on component of courses in a variety of disciplines. The other space is an interdisciplinary laboratory for research in which small teams of students will tackle inquiry-based research projects.
Both spaces, which were designed with the help of representatives of all the science and engineering departments, are expected to be ready for the fall semester of 2009.
The Northwest Building’s ground floor houses a café whose large sliding doors allow access to outdoor seating during warmer months. The upper floors feature a pair of two-story “living rooms” — one spanning the second and third floors and another on the third and fourth floors — that tie together the building’s levels and provide communal space for occupants. Each living room includes a kitchenette, outdoor balcony with chairs, and adjacent seminar rooms that can be integrated by opening large pocket doors.
Throughout, the aesthetic is sleek, airy, and minimalist, with lots of glass, smooth concrete, and wall-sized whiteboards. Another signature material found both inside and outside the building is pucte, a renewable tropical wood that develops a pleasant patina with age.
Despite its imposing size, from most angles the building looks surprisingly compact. Some 60 percent of the total square footage is underground, including imaging equipment, storage for the collections of the adjacent Museum of Comparative Zoology, and mechanicals.
Architects at Skidmore, Owings, & Merrill took pains to visually diminish the mass of the four above-ground levels. The low-slung structure looks different from all sides, the better to relate to its varied neighbors. Some facades are defined by glass and wood; others by brick.
The extensive use of glass leaves very few dark spaces in a building of this size, greatly reducing demand for artificial lighting. The windows are operable, allowing for natural ventilation on nice days.




