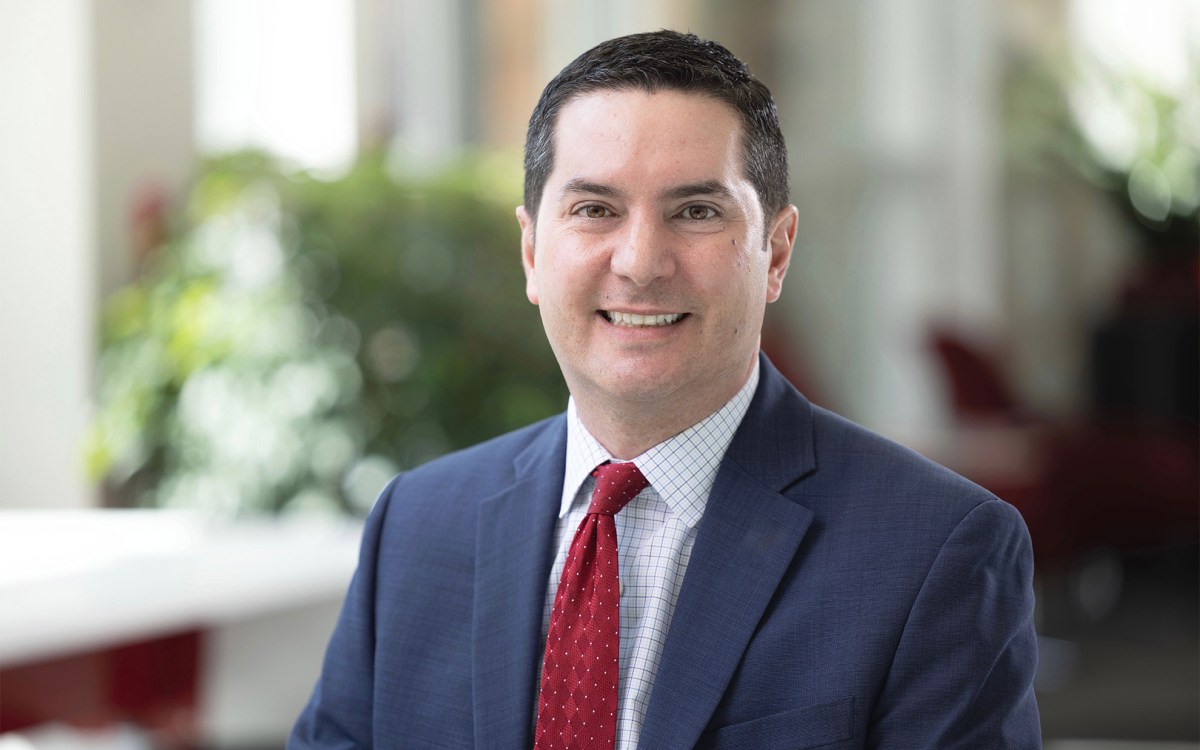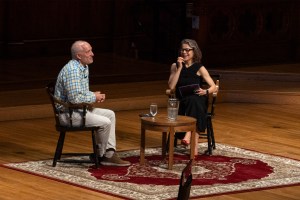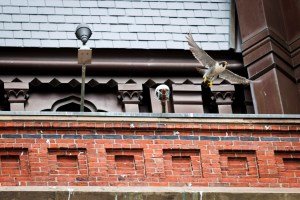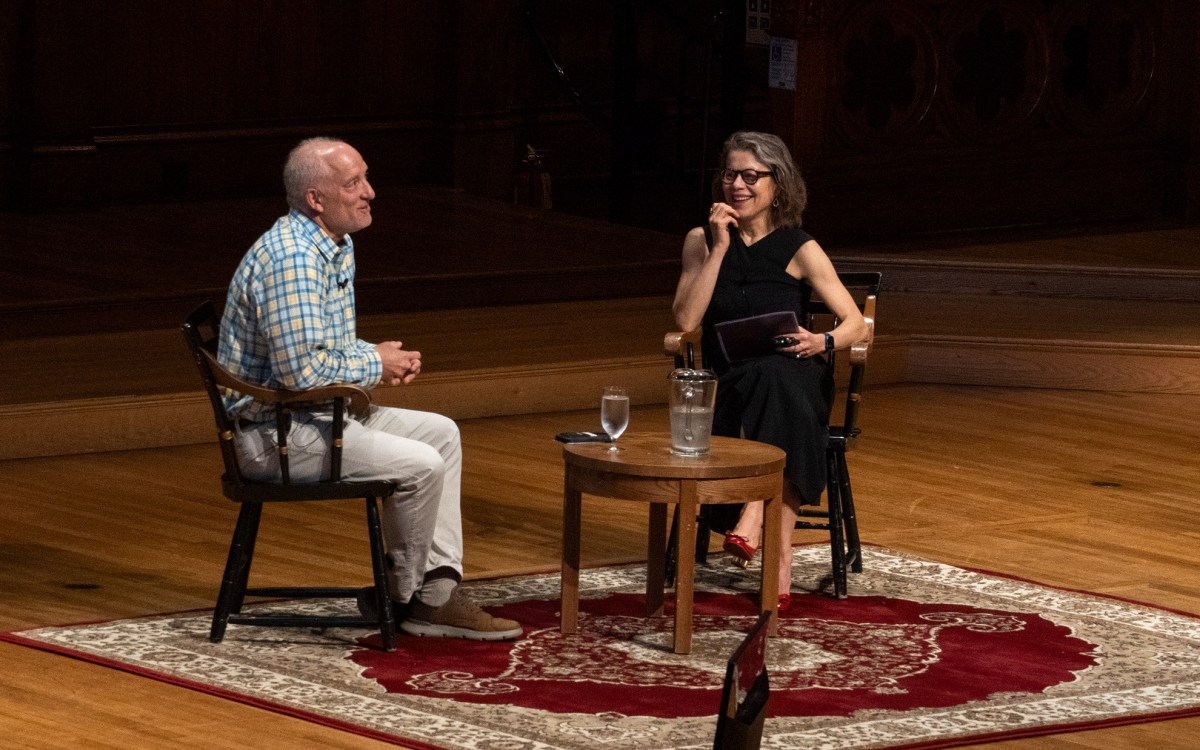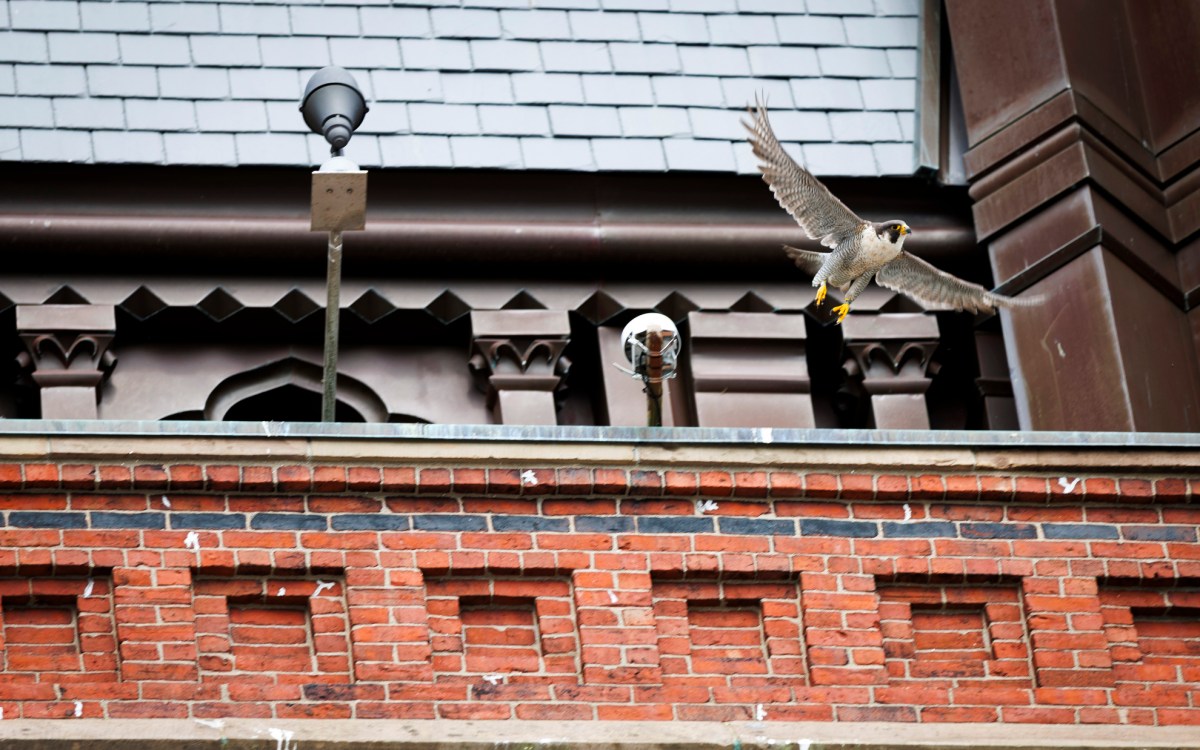GSD students develop innovative plan for local school for deaf
Stricken with scarlet fever as a young boy, David Wright grew up in a silent world. In his moving autobiography, “Deafness: A Personal Account,” the South African-born author tells that story.
The compelling work was one of the first things a group of three Harvard Graduate School of Design (GSD) students turned to when tasked with the challenge of creating a new space for a local school for the deaf.
Since 1876, the picturesque home overlooking the Bass River in Beverly, Mass., has been a haven of learning for deaf students. Established by William B. Swett, a deaf man who served as president of the New England Gallaudet Association for the Deaf in the early 1870s, the school originally served 10 adults. In the succeeding 132 years, the facility, situated on the scenic hillside and known today as The Children’s Center for Communication & Beverly School for the Deaf, has grown to include a number of buildings and now educates a diverse student body.
But as it has grown, so has its need for more space. In addition to serving deaf students, the school currently works with children with physical and developmental disabilities. To accommodate the needs of its changing student population and increasing staff, one of the school’s trustees contacted Harvard for help in the hopes the GSD might create a contest for the design of the site. A student forum group at the Design School chose instead to let a group of students devote their summer to the project. Three friends from the same class, Andy Lantz ’10, Brett Albert ’10, and Jonathan Evans ’10, jumped at the chance.
They applied for funding for the project through the Greater Boston Community Service Fellowship Program, one of three community service fellowship programs administered by the office of Career Services at the Graduate School of Design. Their proposal was accepted and they were each awarded funding to work on the project in 10-week summer internships.
Their next step was to try to comprehend what it means to be deaf in a hearing world. Enter Wright’s poignant, firsthand account, along with narratives by other deaf authors.
“It was more or less taking experiences that people were writing about and trying to translate that into some system of understanding how to develop the architecture,” said Lantz, adding, “In a sense it’s almost an anthropological approach … because you have to become the person you are designing for and push yourself to find new ways and new understandings for what you are doing.”
In addition to their reading, the men traveled frequently to the school’s campus on the North Shore to meet with school officials and observe classes at the facility, getting to know students, teachers, and the surrounding community.
The result is a design of a 55,000-square-foot, four-story structure that incorporates disparate elements addressing the school’s particular needs.
A critical factor for the school, which relies heavily on the use of American Sign Language, is the control of natural light. Students need to be able to clearly see an instructor who is using sign language, and solar glare from uncovered windows can inhibit their view.
On an early walk through the building, Albert, Evans, and Lantz noticed that the school’s current system of blinds — which can only be fully open or closed — left many of the classrooms in total darkness to eliminate the glare. To remedy the problem, they created a system of tall shelves with storage bins that could be removed, allowing teachers and students to control the amount of light.
To create more flexible classroom space, the design team introduced a series of moveable panels and dividers that let teachers work with students individually or in group settings. Their design also replaced stairs in certain areas with a system of ramps that allow a teacher to easily walk backward while continuing to sign. They also limited the vibrations from mechanical equipment and fluorescent bulbs that are often highly distracting to deaf students.
Additional open space was incorporated into the new building, allowing the school to lease the space to other nonprofits as a means of generating income. Also included in the design were other open areas that could be made available for local community events. The landscape of the center, too, was reconfigured. The students replaced a parking area with green space as part of an effort to shift some of the campus’s activities to the foreground of the site, a sloping green hill that looks over the Bass River.
“We wanted to demystify the entire idea of what a school for special needs is,” said Evans, who noted that too often such schools are distanced from the public’s view, enforcing the notion of separateness.
During their research the team also realized the lack of design information available for the particular challenges faced by the deaf community. As a result, they created a Web site and catalog to accompany their project that could be used in the future as a reference tool for others looking to design similar projects.
“The focus became how do you use research to start to develop an architecture that is not simply addressing one situation of designing for the deaf, [but] becomes … a new approach or system for designing for the deaf,” said Lantz, who recently presented his findings to architecture students at two universities in Ecuador.
The plan met with enthusiasm at a discussion last month with the Beverly school’s board.
“I’m overwhelmed, said Anthony Fusco, a member of the school’s board for the past five years, “in a very positive sense. It’s remarkable how much thought has gone into this facility and this campus specific to the needs of the school. [It] fits right in with what [we] clearly see as a vision for the school; it’s very impressive.”
The school’s Executive Director Mark Carlson praised the three students for their committed effort.
“They have put incredible creativity and programmatic thought into the end results of the building,” he said, “which allows [it] to grow, develop, and be flexible to the changing needs of our programs.”
Carlson said he plans to use the new design to solicit backing and support for the new project.
