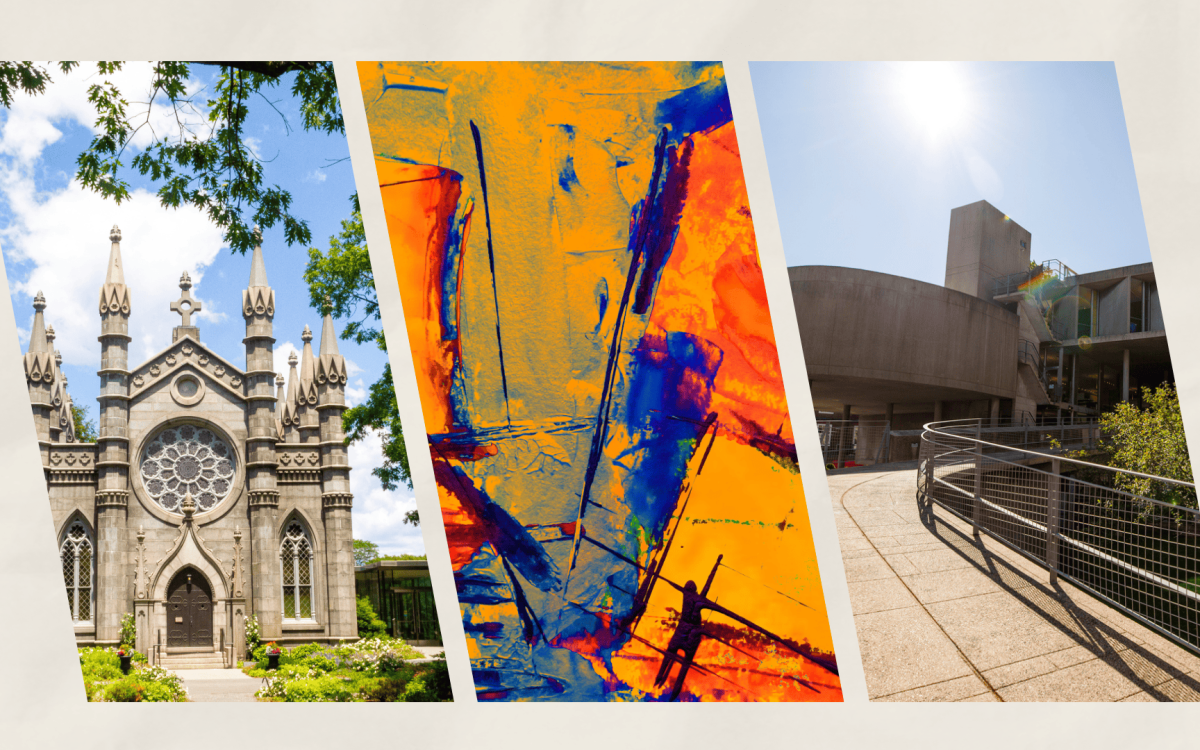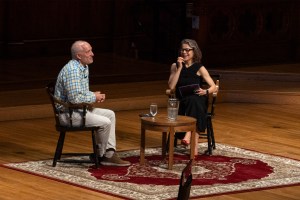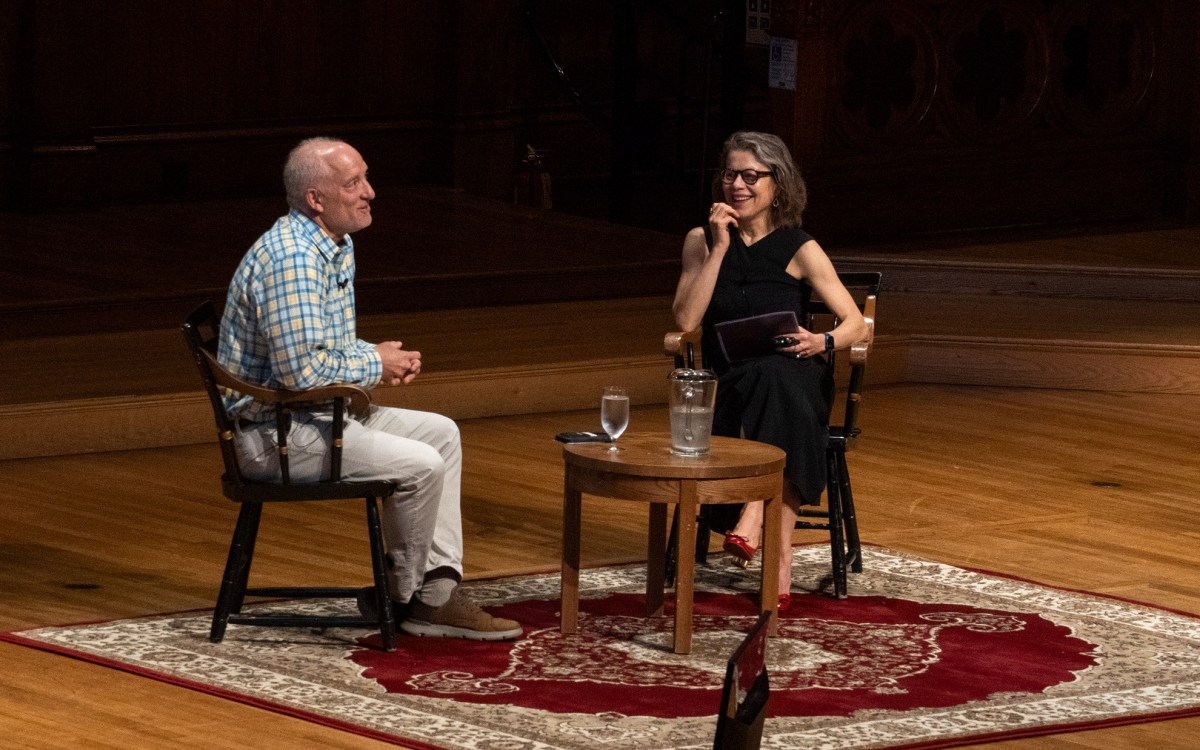Byerly Hall greens itself
Beautiful old building has healthy new heart and lungs
Byerly Hall, a handsome slate-roofed building at 8 Garden St., opened in 1932. Its Georgian Revival exterior, exterior clock, and white-trimmed windows complement the stately 19th century ambiance of Radcliffe Yard.
But beneath old red brick now beats a 21st century heart, including water and energy systems that meet modern standards for sustainability and efficiency.
Byerly is the third Radcliffe Institute for Advanced Study building in the past three years to undergo an architectural makeover to minimize energy usage, save resources, and enhance the experience of working in Radcliffe buildings.
In 2005, a green renovation was completed at the Arthur and Elizabeth Schlesinger Library on the History of Women in America.
In 2006, Radcliffe finished its sustainable transformation of the 110-year-old Radcliffe Gymnasium.
And in 2009, work will begin on a green refurbishment of Fay House, an early 19th century mansion that now houses Radcliffe’s administrative offices.
“I thank you in advance,” Radcliffe Executive Dean Louise Richardson told a July crowd at Byerly’s opening, “for being patient next year when we dig up the Yard again.”
The Yard got churned into a construction site last year to install what is the centerpiece of Byerly’s sustainable design — a geothermal heating and cooling system. It’s nearly twice as energy-efficient as conventional systems and fits nearly invisibly into the old building’s classy shell. The system, which relies on the constant moderate temperatures of deep groundwater, uses 6-inch wells that burrow 1,500 feet beneath Radcliffe Yard’s grassy commons.
The geothermal setup, controlled from two gleaming rooms in the basement of Byerly, means the 42,000-square-foot building no longer relies on the fossil-fuel boilers in the basement of nearby Longfellow Hall. (That building was Radcliffe College’s original classroom building, and is now part of the Harvard Graduate School of Education.)
“This is where the heat comes from,” said Radcliffe’s operations manager John Horst, standing in a geothermal control room full of white pipes and humming pumps. “It’s so simple and elegant, in a way.”
Radcliffe’s sustainable redesign of all its Yard buildings is a microcosm of Harvard renovations in the past five years: an explicit attempt to preserve the character of the old while introducing the efficiency of the new.
At the same time the Byerly work was being done, two other full-gut restorations — now finished — were conducted at Harvard. The projects — at Harvard Divinity School and Harvard Business School — also embraced strict standards of sustainability, and a respect for architectural character.
At Byerly, “a lot of emphasis was on making sure [sustainable design] was tied to the historical nature of the building,” said Nathan Gauthier, acting co-director of the Harvard Green Campus Initiative (HGCI), a technical advisory group.
Along the way, renovators rediscovered some handsome touches at Byerly that earlier work had covered up. One was a fan-shaped “eyebrow” window on the third floor, which now lends a sunny little conference room a fairytale charm.
An HGCI narrative of the Byerly project relates the more technical details of the old building’s makeover, including a note on CO2 sensors. They increase the volume of fresh air when a lot of people are present, and decrease it when the room is empty.
There are also real-time utility displays in Byerly, said Gauthier. It’s a behavior-modification tool that allows occupants to see exactly how much energy and water is being used — hourly, daily, and weekly. (Elsewhere, such systems doubled energy efficiency.)
Byerly’s redesigned interior — with its high ceilings, quiet corridors, and sunny common areas — includes improved insulation, low-flow water fixtures, “low-E” glazing on new double-paned windows (to moderate heat from sunlight), and lighting fixtures sensitive to room occupancy.
“Lights are always off when the rooms are empty” and the same sensors regulate room heat, said Bob Stanley, an independent consultant who carries out projects for Harvard Real Estate Services. “It’s very, very energy efficient.”
Carpets, sealants, paint, and other finishes at Byerly keep indoor air free of fumes. Even janitor’s closets, a potential source of fumes, have their own exhaust systems.
In May, the 11-month renovation was largely finished. By July, Radcliffe staffers were moving in.
Byerly — Radcliffe’s first science building, and later Harvard’s admissions office — will now house Radcliffe’s celebrated fellowship program.
The 2008-09 class of fellows moved into the renovated structure on Sept. 8, streaming across Radcliffe Yard after a group picture on the steps of Radcliffe Gymnasium.
Settling into an office on Byerly’s ground level that Monday was Yale astronomer Priyamvada Natarajan, who is a Radcliffe Fellow this year. An expert on black holes in deep space, she was enjoying the high-ceilinged white space that will be her home for the next academic year.
Outside the offices, she said, Byerly offers common areas that “make it inevitable you meet someone” — reminiscent of the well-designed interior common she enjoyed in the past at the University of Cambridge and at Princeton University.
“You need to punctuate [your work] with an intelligent conversation with somebody who has nothing to do with your calculation,” said Natarajan, who’s trying to untangle the cosmological mystery of dark matter. “Then you come back, and you’ve actually rested.”
Social interaction was part of the building design, and a kind of emotional and aesthetic corollary to Byerly’s technical high points of sustainability.
Radcliffe Dean and Higgins Professor of Natural Sciences in the Harvard School of Engineering and Applied Sciences Barbara J. Grosz described the renovated hall as “simultaneously the ideal refuge and haven for the fellows’ individual work and an architectural encouragement to interaction.”
Sustainable renovations across campus
At the same time that Radcliffe Yard was a construction site, crews were stripping out the insides of two other Harvard buildings on the way to sustainable renovations.
Rockefeller Hall at Harvard Divinity School, a 1970 residence hall and community center, was transformed into what may be Harvard’s most energy-efficient building, said Harvard Green Campus Initiative acting co-director Nathan Gauthier. (For details, go to www.hds.harvard.edu/operations/RockefellerHall/index.html.)
Gallatin Hall at the Harvard Business School (HBS), a 1927 dormitory now reopened for occupation, is the first Harvard building to employ window sensors, said Gauthier — devices that shut off heat when the windows are open. (For more, go to www.alumni.hbs.edu/bulletin/blog/2008-08-21.html.)
Byerly, Rockefeller, and Gallatin were renovated according to LEED standards established by the U.S. Green Building Council. (LEED stands for Leadership in Energy and Environmental Design.)
To fill out this year’s sustainable construction picture at Harvard: Two new residential halls open this fall at 10 Akron St. and 5 Cowperthwaite St., operated by Harvard Real Estate Services and built to exacting LEED environmental standards.
Commercial interior retrofits, also using LEED standards, were completed at HBS’s McCollum Hall, and at the Harvard Graduate School of Education’s Larsen and Longfellow halls.
For case studies on Harvard’s sustainable construction and renovation projects, go to www.greencampus.harvard.edu/theresource/case-studies/.




