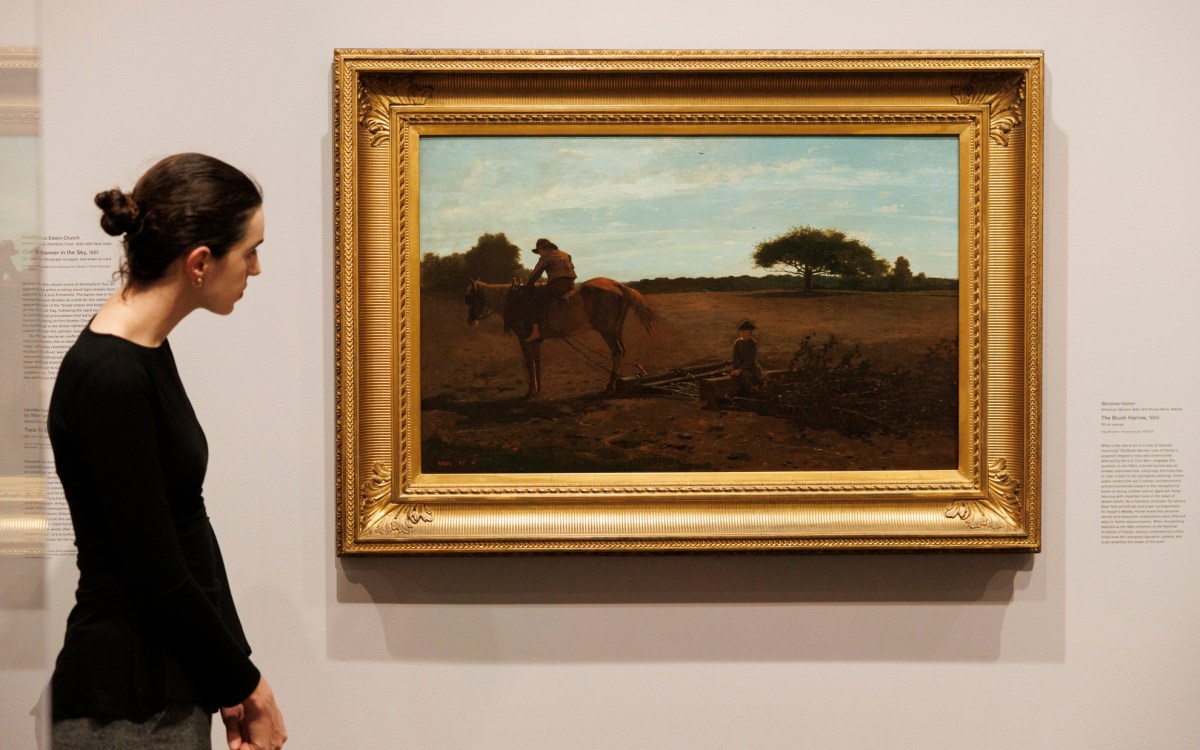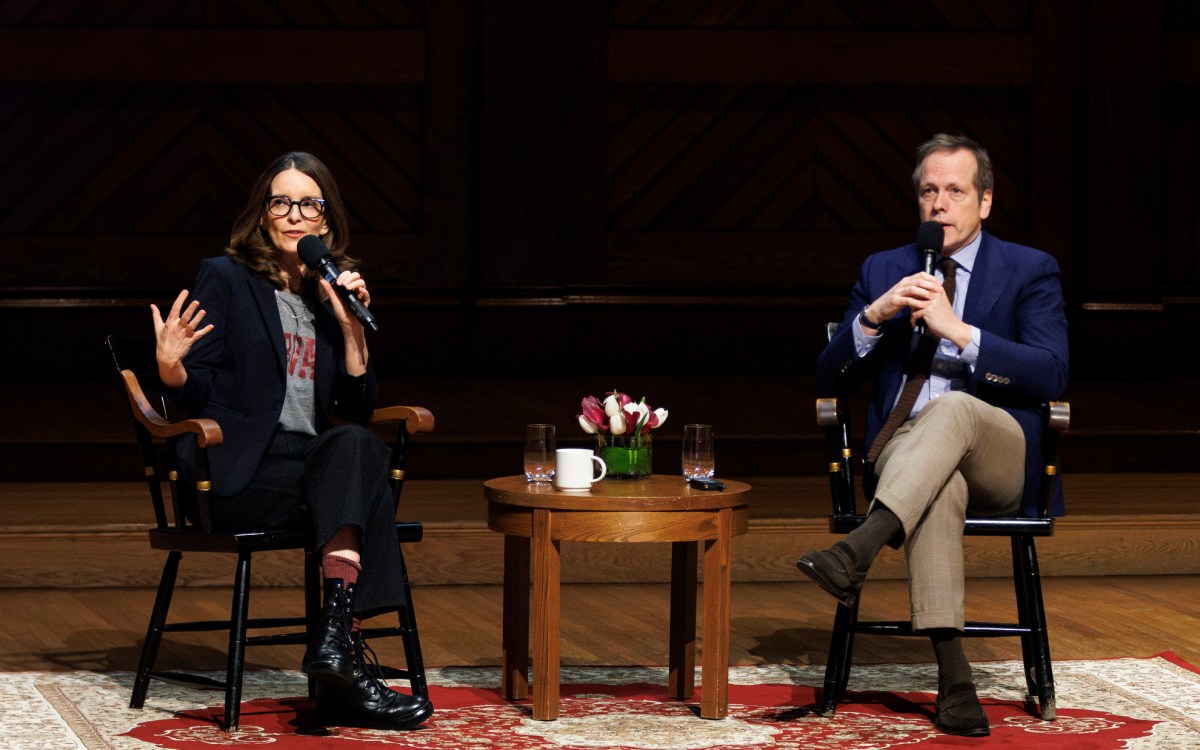Acclaimed architect Renzo Piano to design major Fogg renovation
There are many reasons to love the Harvard Art Museum. For one, an extensive collection of art transports you from ancient times into the present. Then there is the signature design of the Fogg Museum building at 32 Quincy St., with its evocative courtyard, modeled after the 16th century facade of a home in Montepulciano, Italy.
But love is about to take a turn … for the better. Plans for a major overhaul of the 32 Quincy St. facility are under way. The work — starting in 2009 — will keep the historic structure intact. But extra gallery space will mean more works of art will be on display. (Right now, viewers at any one time see less than 1 percent of the collection, Harvard Art Museum officials said.)
On June 30, the Quincy Street facility that is now home to the Fogg and Busch-Reisinger museums will close as it prepares for a massive renovation. The new design will bring the three museums that make up the Harvard Art Museum — the Fogg, Busch-Reisinger, and the Arthur M. Sackler Museum, which is currently located at 485 Broadway — under one roof. The renovation will include extra gallery space, expanded study centers, classrooms, conservation laboratories, offices, and more public amenities.
The three main goals of the redesign, said Thomas Lentz, Elizabeth and John Moors Cabot Director of the Harvard Art Museum, are to increase accessibility to the collections, enhance the collaboration between the three museums and their curatorial departments, and develop the role of the Harvard Art Museum in Harvard’s undergraduate curriculum.
“We want to make the collections far more accessible than they have ever been in the past to students, faculty, and the public,” said Lentz, “with a model that envisions collaboration and working across disciplines.”
Internationally acclaimed architect Renzo Piano has been tapped for the new design. The Italian’s body of work is extensive and includes everything from churches to soccer stadiums. One of his most recognizable projects is the Georges Pompidou Center in Paris. Piano is also responsible for the recent expansion of the Morgan Library & Museum in New York City, where the creative design, which includes a bright, airy atrium full of glass, sunlight, and open space, deftly melds the old and the new.
“He knows a great deal about art and is highly sensitive to historic buildings despite the fact that he is a contemporary architect,” said Lentz of Piano. “He comes from a long line of builders, and he is deeply sensitive to and interested in building and materials and how things fit together.”
Piano’s design includes an expansive new entrance on the Prescott Street side of the facility, one set further back, that will open up the sidewalk and streetscape and bring the sloping Le Corbusier ramp, part of the adjacent Carpenter Center for the Visual Arts, more closely into alignment with the art museum, noted Lentz.
The process will take about five years to complete, a duration driven in large part by the time needed to carefully package and relocate the vast collection to an off-site storage facility while the construction work is done. The involved process will then need to be repeated to reinstall the work in its new home.
In the interim, the Sackler, which will also close on June 30 for a reinstallation and will reopen approximately four weeks later, will display a selection of works from the three museums.
The Fogg was originally located in Hunt Hall, built in 1895. Its current building at 32 Quincy St. opened in 1927. Over the years various additions have been made to the structure, including the Fine Arts Library, the Naumberg Wing, and Werner Otto Hall, the home of the Busch-Reisinger, dedicated in 1991.
But the variety of additions has meant a network of competing infrastructures, building systems that have grown outdated, and a loss of functional space. The biggest concern for museum officials is the lack of climate control systems for most of the current galleries, a problem that will be remedied with the new complex. Anything that is not original to the 1927 building will be razed to make way for the new addition along Prescott Street. The Sackler, built in 1985, and the Busch-Reisinger will each relocate to gallery space within the new addition that will be seamlessly integrated into the existing Fogg structure.
On May 18, many members of the community had an opportunity to see a new exhibit of the plans for the museum, unveiled in the Fogg’s Straus Gallery. The exhibit, “Renzo Piano’s Art Museum for Harvard,” will be on display until the museum closes its doors. The exhibit coincided with the museum’s community open house weekend.
In the bright courtyard children made decorative masks, while in the adjacent gallery, neighbors and curious visitors from near and far carefully examined Piano’s sketches and models.
“It looks good to me,” said Virginia Popper ’76 of Cambridge. “I think they have done a good job of creating something with the amount of space they have.”
“Reaching out to the community and the city has been a priority,” said Mary Power, Harvard’s chief of community relations and executive director of community initiatives.
Harvard has been meeting with neighbors as well as Cambridge’s historic commission and planning board as designs have taken shape, and further meetings will follow in the coming months.
Lentz said he envisions the new facility bringing people together through art. “Hopefully, some transformative experience emerges from that encounter.”




