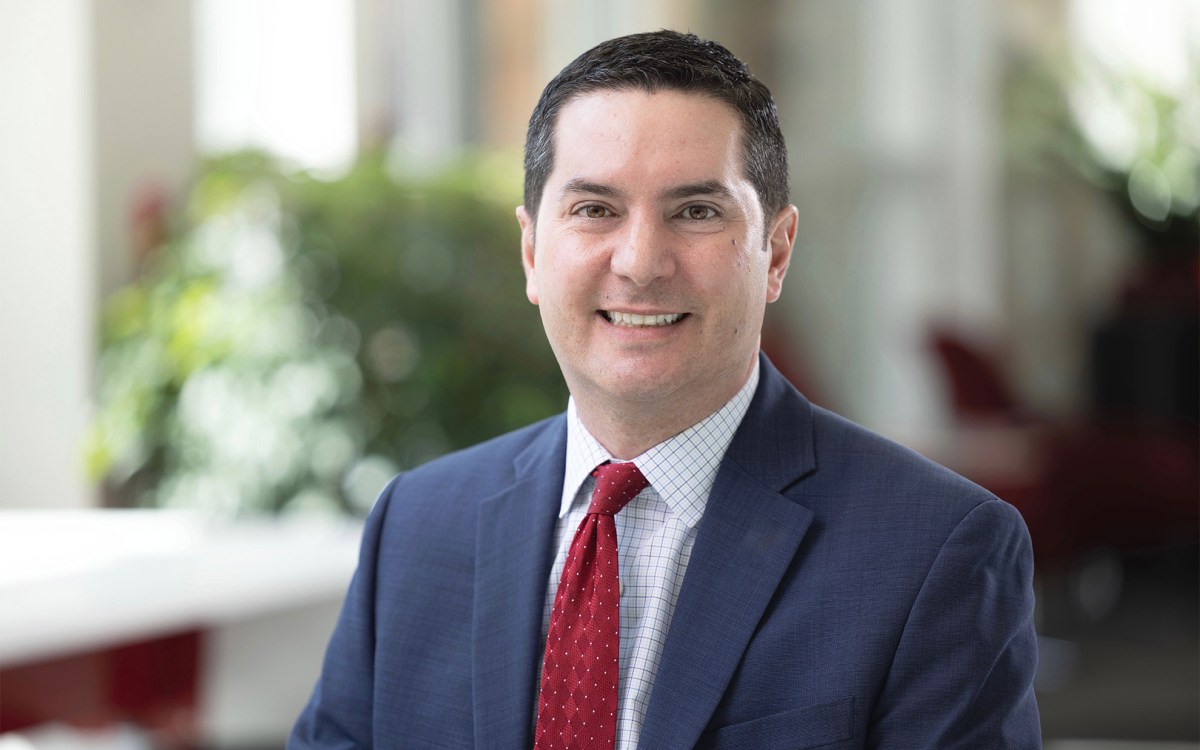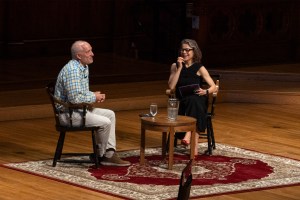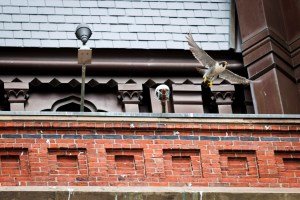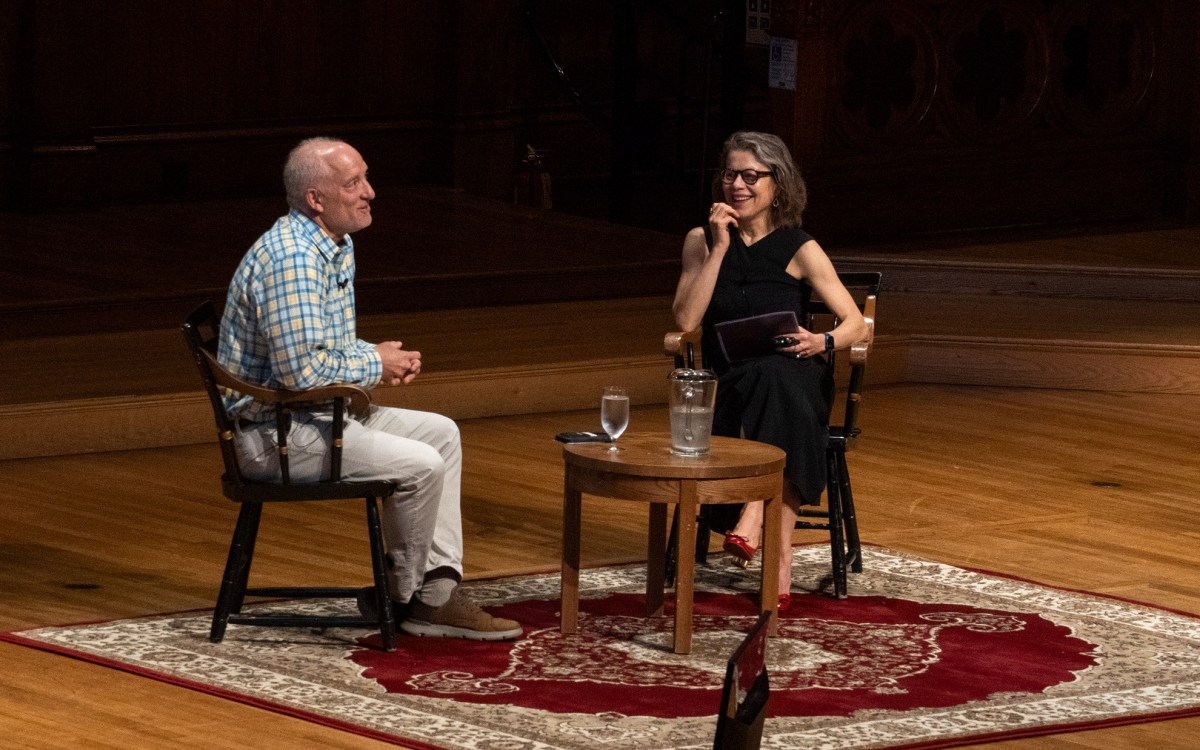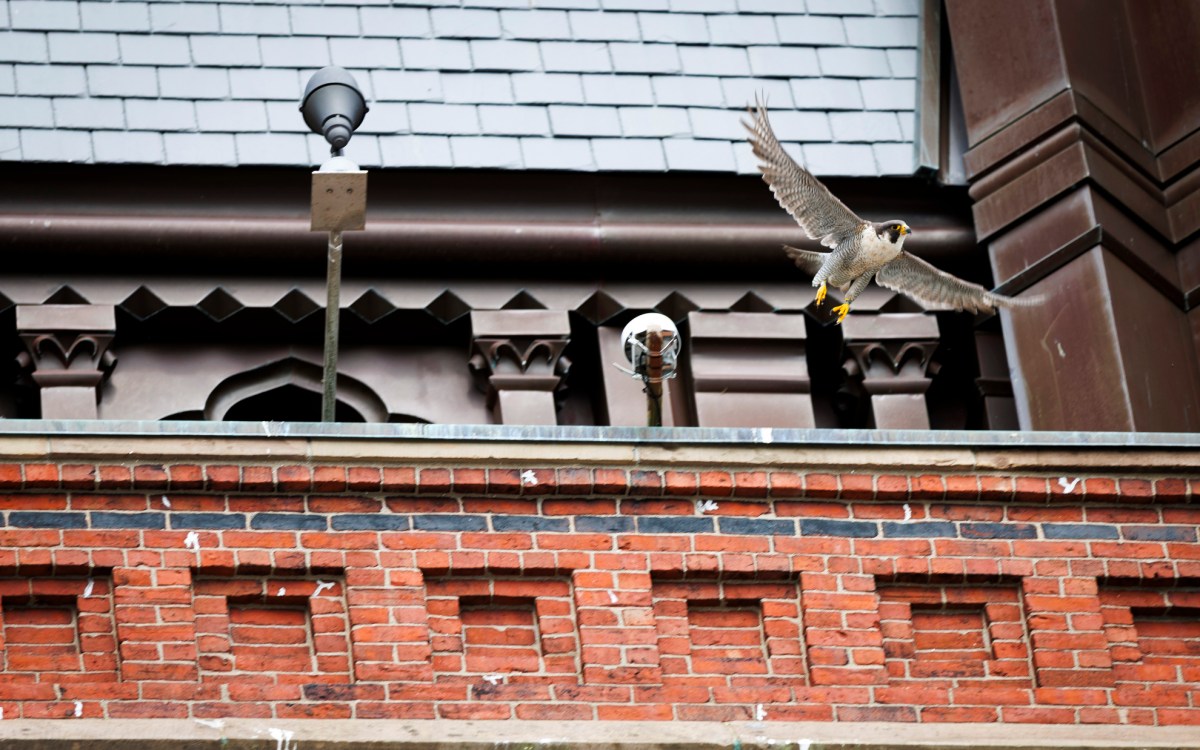A year of Allston planning
During the past academic year construction began on the Allston Science Complex, the first project in the multidecade extension of Harvard’s campus in the Allston neighborhood of Boston.
The new four-building research complex is the initial step in the creation of a new interdisciplinary, academic environment in Allston that will encourage new connections among faculty, Schools, and departments, all designed to advance 21st century teaching and learning at Harvard. New spaces for professional Schools, arts and culture, and housing, as well as new open spaces, shops, and amenities for the community, are among the possibilities being considered as part of the University’s long-term vision.
“It’s very important not to think of Allston as an end in itself,” said President Drew Faust. “Instead, we need to think of Allston as an opportunity to realize our academic hopes, our programmatic aspirations, [and] our visions for the future of Harvard and to consider how we can build this future in a way that strengthens Harvard, Allston, and the city of Boston.”
“As we plan for our campus in Allston, we will continue the important work, already under way, of trying to understand our academic wants and needs over the next decade, two decades, five decades,” she said, “for this will be a very important, long-term undertaking, and its effect on Harvard, Boston, and the region will shape generations to come.”
While the year was marked by a series of planning and regulatory milestones leading to the initial construction work for the Allston Science Complex, long-range academic and financial planning continues apace, to determine the type, number, and shape of future Allston projects.
Allston Science Complex paves way
One year ago, the stretch along Western Avenue just east of the intersection with North Harvard Street — an area encompassing more than eight acres — was framed by parking lots and a series of nondescript industrial buildings. Today, this is an active construction site that in a few years will be the location of the four-building Harvard Allston Science Complex, the future home of the Harvard Stem Cell Institute and the inter-School Department of Stem Cell and Regenerative Biology, among a number of other Harvard interdisciplinary scientific initiatives.
Designed specifically to foster interdisciplinary collaboration among life scientists in a highly environmentally sustainable building environment, the science complex will strengthen Harvard’s efforts in interdisciplinary, cutting-edge science and provide shared space for researchers to work on potential treatments and cures for cancer, Alzheimer’s, and diabetes. The project was approved by the Boston Redevelopment Authority this past October.
The complex will reflect Harvard’s commitment to sustainability as well, as it is being designed by Stefan Behnisch, a world leader in sustainable building design. Continuing Harvard’s long-standing commitment to the principles of sustainable campus development and operations, the University also committed this year to voluntarily adhere to greenhouse gas emissions caps. These caps will keep emissions created by new buildings constructed on the Allston campus well below current national standards for similar facilities. The Allston Science Complex, for example, is being designed to produce only half the greenhouse gas emissions of a typical laboratory building already meeting current national standards. According to the Massachusetts Executive Office of Energy and Environmental Affairs (EEA), the voluntary agreement with Harvard is the first in the nation to legally bind a developer to reducing greenhouse gases beyond the current standards.
Also this year, Harvard continued to strengthen its relations with the Allston community and with the greater Boston community as the University deepens its presence in Boston with this project. Recently, Harvard and the city of Boston signed a cooperation agreement, outlining more than $25 million for new community programs and neighborhood improvements. The investment will strengthen the educational partnership between Harvard and Allston. The Harvard Allston Education Portal at 175 North Harvard St. is the planned first step of a broader partnership centered on the University’s core strength in education. The portal will give Allston-Brighton residents more direct access to Harvard math and science programs, tutoring for school-aged Allston children, and public lectures. Harvard will also create new parks, public open spaces, and walkways, and will support job-training initiatives in the neighborhood.
These improvements build on the important role Harvard plays in the civic culture of its host communities by investing in their strength and vitality and by finding ways to align Harvard’s core strengths to help address local needs.
Academic planning advances
Academic planning for Allston continues to progress. Committees representing a variety of Schools — including the Harvard Graduate School of Education and the Harvard School of Public Health — and departments considering a future in Allston have continued to meet this year to discuss ideas and goals for academic programming.
In November 2007, Faust announced the formation of a task force to examine the University’s involvement in and commitment to the arts, and to recommend future directions. Importantly, opportunities for a Harvard arts presence in Allston are among the topics for consideration by the task force.
Science planning for Allston is being spearheaded by the Harvard University Science and Engineering Committee (HUSEC), a body created in January 2007 to advise University senior leadership on all matters related to collaborative, interdisciplinary, and inter-School science.
While many final decisions have yet to be made regarding the development of Harvard’s campus in Allston, planning is moving forward vigorously on many fronts, including planning for academic use, space planning, budget planning, and planning for how and when certain Schools or departments might move to Allston.
“It has always been our intent that thorough, thoughtful academic planning will proceed and shape physical planning,” said Provost Steven Hyman. “We have a number of committees working on academic planning for disciplines ranging from the arts to the sciences where HUSEC has a prominent role; these committees and individual faculty members are generating exciting ideas which will guide our future in Allston.”
Refining the draft IMP
In January 2007 Harvard submitted its draft Institutional Master Plan framework to the city of Boston. Informed by nearly a decade of discussions, the draft plan provides a preliminary framework of Harvard thinking for the next five decades of development in Allston. The draft is a flexible framework of possible locations for buildings, a street and block pattern, transportation solutions, and sustainability guidelines, all designed to guide Harvard’s development choices. Over the past year and a half, thousands of people within Harvard, Boston, and the Allston neighborhood have toured the “Harvard in Allston” exhibit room in Holyoke Center, as well as participated in presentations to provide their thoughts and comments on the preliminary ideas.
“The importance of Harvard’s Allston future is clear to everyone,” said Chris Gordon, COO for Harvard’s Allston Development Group, who, along with members of his team, has made more than 200 presentations on Harvard’s master planning framework. “It will be a place where faculty can strengthen research and education and help Harvard maintain its role as one of the nation’s leading universities, and will also generate thousands of jobs, be a significant economic engine for the region, and strengthen Boston’s standing as a center for innovation and one of the nation’s greenest cities. People are watching and expecting a world-class campus, and we are prepared to build it.”
The next step in the IMP planning process is to further refine the master planning framework based on the ideas and suggestions put forward in recent months. Harvard has engaged Ayers Saint Gross, a Baltimore-based campus planning and design firm, to help refine the draft IMP. The firm is working with Harvard’s planners to dig deeper into the plan, analyzing the feasibility of the ideas proposed and providing more detail for each proposed academic precinct in Allston.
“Our conversations both inside the University and out in the community have produced a number of good ideas, many of which involve enhancing connections and openness in the plan,” said Kathy Spiegelman, chief planner for the Allston Development Group. “For example, we can improve paths through campus to the river, strengthen social and physical connections for Schools and departments within campus, and configure green spaces in ways that invite all users onto the campus and create natural and graceful transitions between the campus and existing neighborhoods.”
Moving forward: Consultation this fall
Public review of the IMP will continue within the Allston Task Force in the coming months, while robust internal planning goes forward through extensive internal consultation and review with Harvard faculty, students, and staff. In addition to presentations to interested groups, updated materials will be available through the Harvard in Allston exhibit room and on the Web at http://www.allston.harvard.edu.
All audiences will have ample opportunity to ask questions and share comments. Harvard expects to submit a final proposed plan to the city of Boston by the end of 2008.
