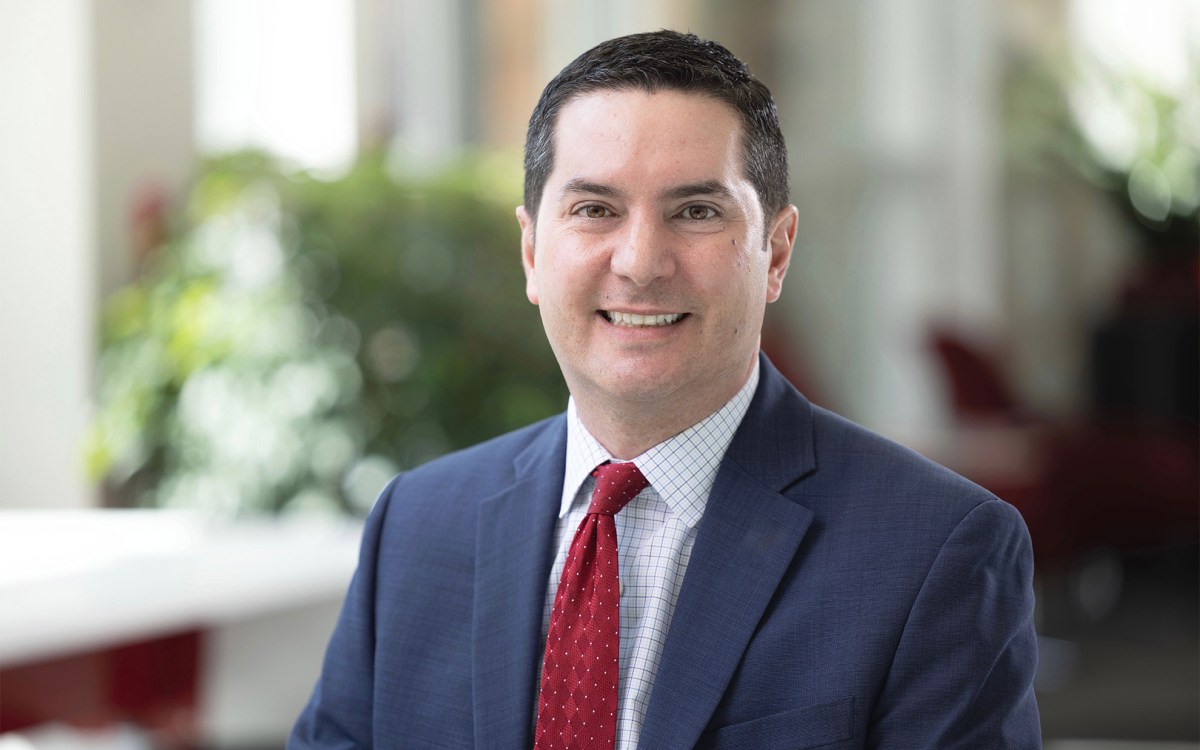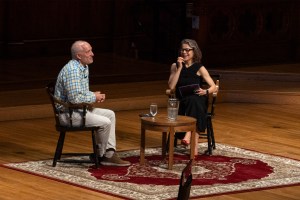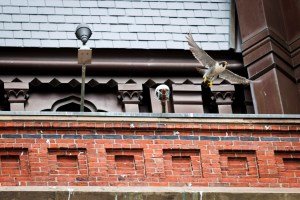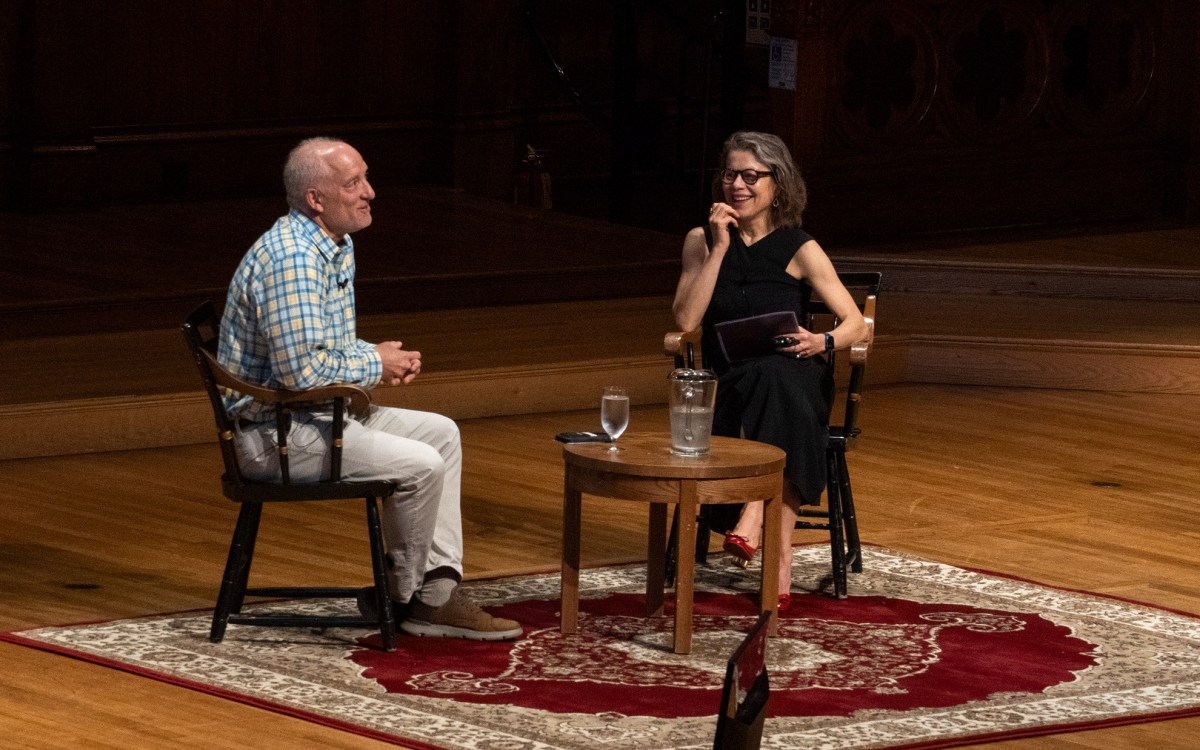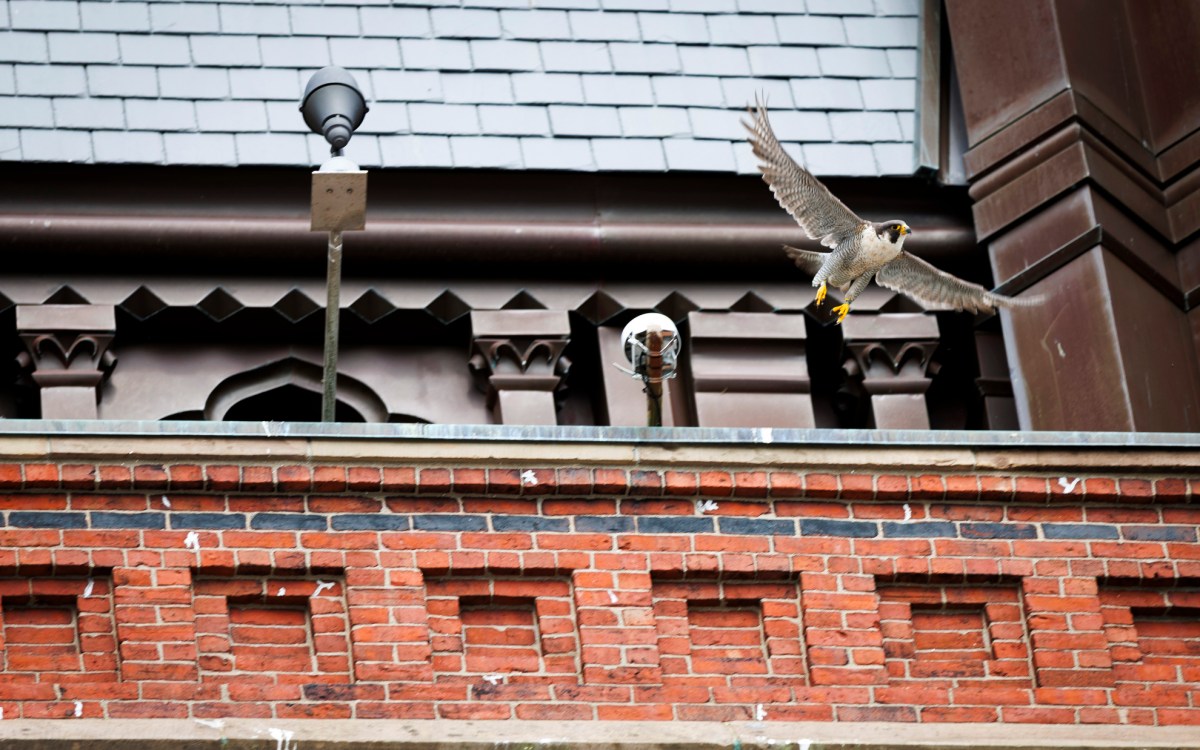Double dose of good green news
Harvard, Cambridge celebrate Blackstone, Switch House projects
Harvard and City of Cambridge officials on Tuesday (June 19) used the penultimate day of spring to celebrate a double dose of sunny news.
One item: Thirty-three new affordable housing units renovated from a onetime utility switch house on Blackstone Street, near the Western Avenue Bridge across the Charles River.
And the second item, right across the street: 46 Blackstone South. Just a few years ago it was an underused urban eyesore – a 19th-century cluster of buildings bounded by Blackstone Street, Western Avenue, and Memorial Drive. Now Blackstone South, a consolidation of three buildings into one, is a Harvard-owned office winning awards for environmental design.
The Blackstone renovation, completed last year, has received the highest (“platinum”) rating by the U.S. Green Building Council. The independent organization established strict building standards for sustainability, commonly called LEED. (That stands for Leadership in Energy and Environmental Design.)
The Blackstone renovation is the first LEED Platinum total renovation project east of the Mississippi, the first in higher education, and the first in a pre-1900 building.
A brief round of speeches in the late afternoon marked the halfway point in a three-hour open house at Blackstone, which included a shady sidewalk tent, buffet tables, and live music.
Across from Blackstone is the Switch House, a handsome brick building built in 1922. A gift from Harvard to the city, it’s been converted into spacious and sunny condominiums managed by the Cambridge Community Development Department Housing Division. A lottery for prospective occupants ends July 2.
“This really is spectacular,” said Cambridge City Manager Robert W. Healy, taking a turn at the outdoor podium in front of 46 Blackstone South. “And those of you who know me know I don’t go to the superlative very often.”
Glancing across the street at the Switch House, he joked, “I was kind of looking at that corner unit.” Healy praised Harvard and city housing officials for adding to the neighborhood’s vitality, while improving its environmental footprint.
“It’s a great day for me,” added Alan J. Stone, the University’s Vice President for Government, Community and Public Affairs. He praised the Switch House for helping families “realize their dreams” of affordable home ownership.
Stone also called 46 Blackstone South “a standard bearer for the nation” in sustainable design. Both projects are a good example of how the community and the University can work together, he said. “Once we began to focus on mutual benefit, the doors opened.”
Thomas Vautin – Harvard’s vice president for Facilities and Environmental Services – called the projects “two major milestones.” He emceed the interlude of brief speeches, acknowledgements to staff, and certificates for the experts.
The advent of the projects came in 2002, when Harvard dealt with NSTAR to buy the Blackstone Steam plant on Western Avenue, which has supplied heat to Harvard for almost 80 years. It was the last utility plant in the commonwealth to be divested under deregulation.
“These buildings came along with the steam facility,” said Vautin. “Both were essentially abandoned and in terrible condition – but otherwise striking in their history and architectural presence.”
At the time of purchase, the property was an urban heat island of black tar roofs and asphalt, including 25,000 square feet of parking lot. Today, the roofs on 46 Blackstone South are white, to reflect heat. The landscape is now a series of grassy hillocks that direct precipitation to a bioswale, where native plants and engineered soils help slow and filter rain going to storm sewers.
The process of transforming Blackstone began with design work in 2004. Vautin called it “an amazing journey” that has became a model of green design for Harvard building and renovation projects, a “learning laboratory for sustainable design and operations.” Physical work began in 2005.
Blackstone project manager George Oommen of Harvard Real Estate Services said the renovation was done at a cost “within 3 percent under budget.” Savings came from many sources, including reconditioned office furniture and cubicles (costing $250,000 less than new) and by recycling over 99.5 percent of construction waste (saving $40,000 in disposal fees).
During the frugal renovation, old windows were shipped to parts of Jamaica hit hard by a hurricane. Plumbing fixtures ended up in needy villages in Guatemala.
And the savings spin forward into the future, said Oommen. The 46 Blackstone South complex uses 45 percent less water than a conventional facility. During the summer, it’s 40 percent more energy efficient than code requires.
“I’m hoping LEED will be emphasized at Harvard, in Cambridge, and beyond,” said Oommen, a veteran of 49 projects at the University. “Sustainability and green buildings are here to stay.”
The two projects – Blackstone and the Switch House – are a tribute to cooperation between Harvard and the city of Cambridge, said Vautin, and, “show that good things can happen when two solid teams work together.”
The landscape alone at Blackstone – with its moonscape undulant hills, native plants, and bioswale – “redefines the meaning of landscape for years to come,” said Leland D. Cott, principal at Bruner/Cott & Associates, the Cambridge architecture firm that worked on Blackstone.
“Everything we did is accomplishable elsewhere,” said Cott, who is also an adjunct professor in urban design at Harvard’s Graduate School of Design. “That’s the lesson of Blackstone.”
For those at the Tuesday open house, 45 Blackstone South had other lessons to offer. About 200 guests gave themselves self-guided tours of the connected structures. Taped to walls were green-themed placards outlining sustainability features, from demand-control ventilation (100 percent fresh air) to green cleaning supplies and R12 construction walls (50 percent better than code).
Building 7, once part of NSTAR, is now part reception area and part staff break room. Look for bamboo flooring, a signal of building produced derived from easily renewable resources.
There is a “light slot” between Building 7 and buildings 10A and 10B, which were both part of a book bindery dating back to 1889. This glass-roofed interior hall was once a dirt alley between the buildings. Today it pours natural light into the interior, and contributes to a salient fact of green office buildings: Most workers get an outside view. (At Blacksone, 90 percent do.)
“I just love the views here,” said Blackstone occupant Mary H. Smith, Harvard’s manager of Energy Supply and Utility Administration, and one of many informal guides at the open house. “There are so many windows.”
Building 10A – where in 1961 Julia Child used a temporary studio to film the first few episodes of “The French Chef” – includes a zippy EcoSpace elevator (60 percent more energy-efficient than conventional units).
The elevator is also connected to Building 10B, which at four stories is the highest portion of the Blackstone South complex. In a shaded fourth-floor conference room, visitors watched a continuous-loop slide show of green-building features. Popping on screen were quick lessons in full-cutoff exterior lighting, dual-flush toilets, glue-free carpets, CO2 sensors, and “walk-off mats” at doorways to minimize transfer of outdoor pollutants.
“Everyone’s into it,” said Smith, one of a “Green Team” of building workers. “It’s a good way to spread the word.”
