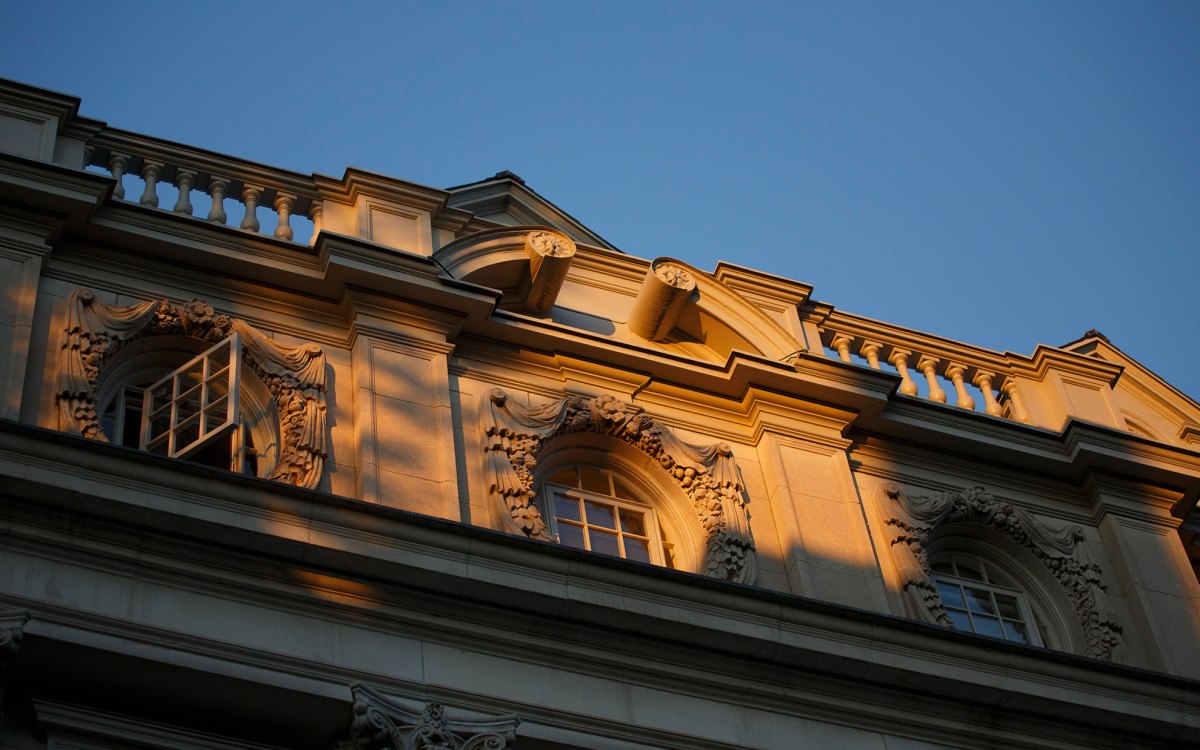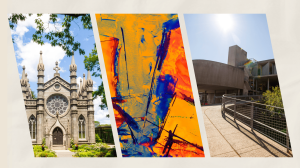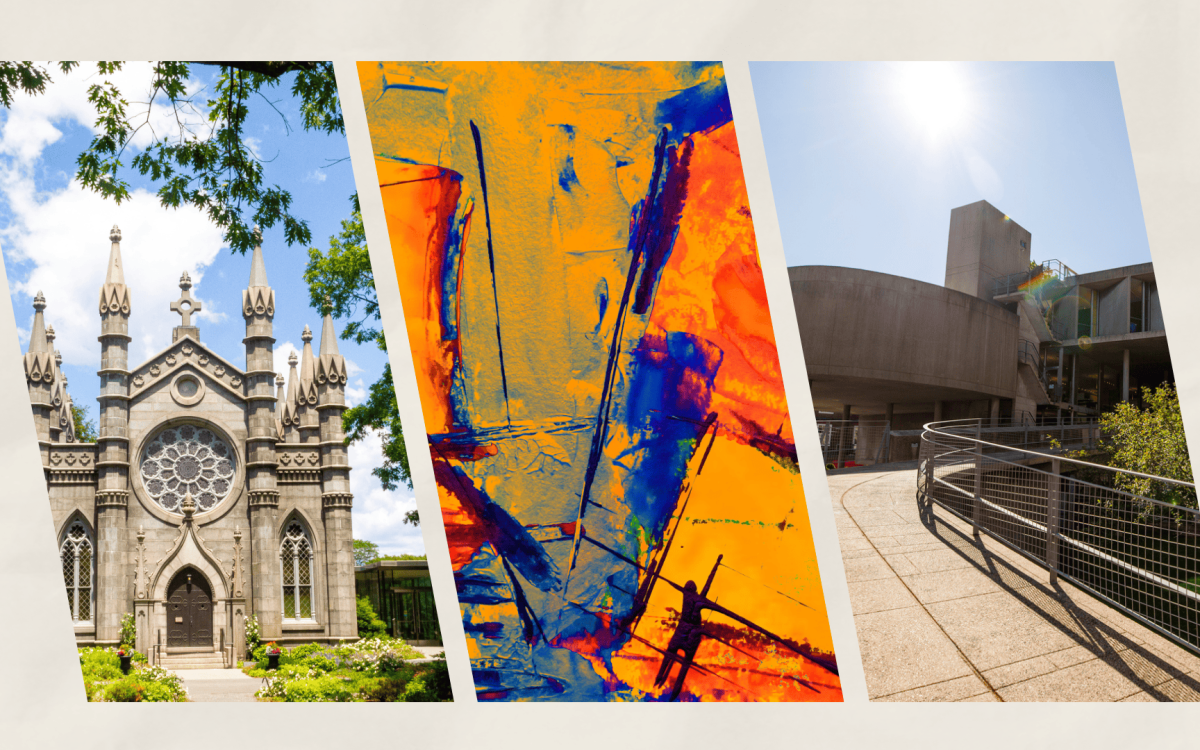Harvard submits multi-decade master plan framework for Allston
A sustainable, interdisciplinary campus envisioned
Harvard University today (Jan. 11) is filing a proposed Institutional Master Plan with the City of Boston detailing physical plans for an interdisciplinary campus in Allston. The Master Plan is a framework for the University’s future physical and academic growth and includes potential locations for new spaces for science, professional schools, arts and culture, and housing, as well as new open spaces and amenities for the community.
“This plan is intended to give the City of Boston and the community a preliminary sense of the kind of development that will take place in Allston over the next 50 years,” said Harvard President Derek Bok. “The views of many members of the University and Allston communities and the City of Boston have helped bring us to where we are now, and they will continue to shape the Allston process in the coming years.”
Based on nearly a decade of planning and consultation within the University, and with the community and the City of Boston, the proposed Master Plan is a first comprehensive look at the University’s evolving plans for the next 50 years. This master planning framework comprises two phases – an initial 20-year phase of anticipated development and a longer-term 30-year second phase – that create a flexible framework to guide all future projects as they are identified and shaped through rigorous academic planning.
The long- and short-term plans outlined in the filing will provide a basis for Harvard’s evolution in many domains, including basic science, health, education, and culture and arts. Given space constraints in both Cambridge and the Longwood Medical Area, Allston provides Harvard with space for a creative and integrated approach to academic growth in the twenty-first century.
“This plan offers tremendous opportunities for Boston. Over the next two decades, Harvard will become a major presence in our city,” said Mayor Thomas M. Menino. “It will not only enhance the Allston neighborhood, but it will strengthen Boston’s reputation as a world center for life sciences, create thousands of new jobs, and provide opportunities for new collaborations between Harvard and the community.”
The first phase focuses on approximately 130 acres in Allston and includes parts of Harvard’s existing campus and large tracts of currently underutilized industrial land. In phase one, Harvard is seeking the City’s approval for the construction of an estimated 4 to 5 million square feet of academic development that is expected to create approximately 4,000 to 5,000 new permanent jobs, in addition to 700 to 800 construction-related jobs per year while building is under way. Over the course of 50 years, development in Allston is expected to create up to 10 million square feet of new space and generate 11,000 to 12,000 new jobs, plus thousands of construction-related jobs.
Harvard’s plan for Allston will not only secure the University’s academic future and contribute to the economic prospects of the City; it also represents an important commitment to environmental sustainability and building a green campus. Under the proposed Master Plan, the University will:
- take measures to reduce campus energy consumption, CO2 emissions, and storm water run-off;
- create more than 30 acres of new open space on land currently covered by asphalt;
- aspire to LEED Gold Certification for all future academic buildings in Allston. LEED (Leadership in Energy and Environmental Design) is a recognized industry standard for sustainable design; and
- improve City streets, with new pedestrian walkways, bicycle lanes, and plantings.
Included in the first phase plan are potential locations for new science facilities and professional schools, and new publicly accessible open spaces; a potential arts and culture complex; University housing, including potential sites for future undergraduate houses along the Charles River; shuttle systems among Allston, the Longwood Medical Area and Harvard’s Cambridge campus; and improved bridges, walkways, and dedicated bicycle lanes.
“This is not just about bricks and mortar,” said Christopher M. Gordon, chief operating officer for the Harvard University Allston Development Group, which oversees the University’s Allston planning and development. “It is about the teaching and research mission of Harvard and the creation of a new academic neighborhood in Allston and Boston that will create opportunities for Allston residents and the Harvard community to come together in ways that strengthen and enhance both. We look forward to continuing to work with all groups as planning for the Allston Initiative advances.”
The proposed Master Plan was developed with the support of planning consultants Cooper, Robertson and Partners; Gehry Partners; and the Olin Partnership, and input from the Harvard and Allston communities and the City of Boston.
The formal filing of the proposed Harvard in Allston plan will begin a comprehensive public review process. Over the past year there have been hundreds of public meetings, campus presentations, and tours of the Harvard in Allston exhibit in Holyoke Center to collect feedback on the ideas and options under consideration for Harvard in Allston. This process of consultation will continue as the Institutional Master Plan is finalized, which is expected at the end of 2007. Academic planning will continue as well during this time and beyond.
Updated information is available at the Harvard in Allston Exhibit Room, in the ground floor arcade of Holyoke Center, 1350 Mass. Ave., and on www.allston.harvard.edu. The Allston Room will be open for tours throughout the winter and spring. Walk-in hours are: Tues/Thurs/Friday, 11 a.m. to 2 p.m. Interested parties can sign up for a viewing by contacting allston@harvard.edu or calling 617-495-3525.




