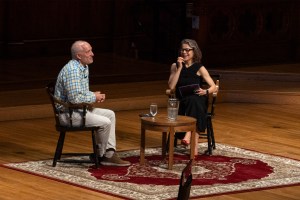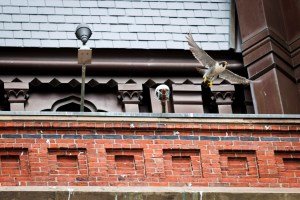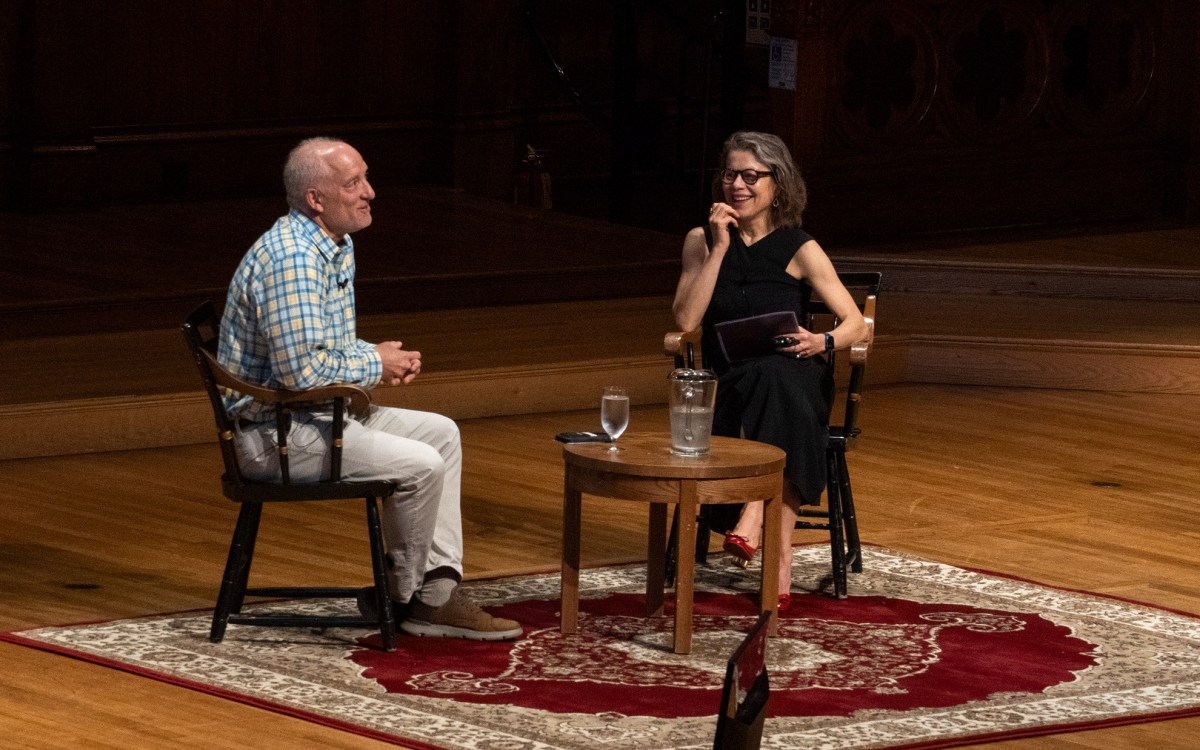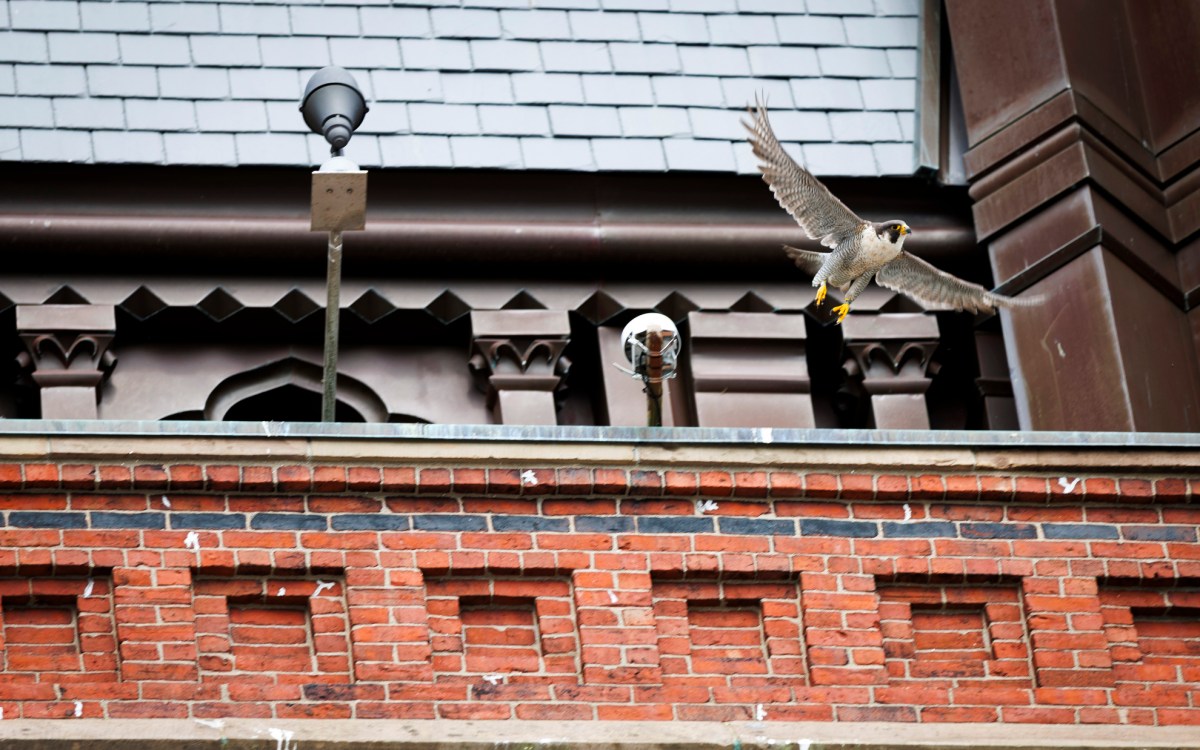Stefan Behnisch explores Harvard’s architectural past and present, and considers the future
Stefan Behnisch, principal of Behnisch Architekten and the lead architect for Harvards Allston science complex, will be developing a preliminary design concept for the building over the next several months. With this first Allston project, Behnisch, working in conjunction with Harvards master planning team, will help launch the beginning of a process to define how Harvards Allston campus will look and feel.
On a recent tour of Harvard Yard, the architect, best known for his expertise in sustainable design and built environments that encourage a sense of community, describes what is special about Harvard and his ideas on the potential for Harvard in Allston.
What do you think Harvard’s most special, iconic places are?
Let me start by saying, our charge is to develop a design that is respectful of Harvard’s history. And as we think about this, it is important to consider what makes this campus special. When we look at Harvard, there’s often the misconception that it is represented by a single architectural style. But Harvard is interesting because of the variety of its buildings, which are held together by the idea of Harvard, the idea of the university and its public realm and public spaces.
Here, we have a 370-year-old institution that has developed gradually over time. So Harvard has the privilege of time and that provides a great variety of buildings and styles. Harvard architecture is not defined by a single building. It is really defined by the ensemble of everything. Harvard’s campus is not necessarily defined by materials either, even though when people think Harvard they think bricks and ivy. It is not just brick, there are natural stone buildings, wood buildings, buildings with glass facades, and brick buildings.
The most important thing is that Harvard is a brilliant university and that idea holds it all together.
As we consider the future architectural expression of Harvard’s Allston campus, do you think modern architecture can reflect Harvard’s rich architectural history?
I have been asked a lot of times do you think modern architecture fits into Harvard. I prefer the term “contemporary.” Most of Harvard’s buildings were at their time contemporary and critiqued buildings. Especially Memorial Hall. It was hugely controversial at the time because it was “neostyle” – it mimicked a past era. But today it is one of the icons of Harvard. Harvard Business School was developed at a time that Bauhaus developed its theory of modern architecture. It is a neoclassical architectural style but many people like it. It’s very homey, people feel comfortable there, a bit like a living room.
I would say the question is, Can we achieve a good and appropriate architecture and to do that, I think considering the scale will be important. If you look at Harvard’s history of architecture, the issue is often about size not about style. And in Allston, I think we should respect the scale of Harvard’s buildings.
Are there elements of the existing Harvard campus that we can learn from as we consider a future in Allston, or things you think should be reproduced in Allston?
We can’t actually replicate something that has grown over centuries but we can learn from Harvard’s existing campus and make a reference to it in the future buildings and surrounding campus in Allston. And that, I think, is definitely the Yard, the way buildings are situated and the relation between buildings and most importantly the public realm.
When I first saw Harvard Yard, I thought it was like the English system, like Oxford University, which has a closed “cloistered” yard and is very exclusive, very elitist. They wanted to keep the public out. But at Harvard it is totally different. The campus layout leads the public through the Yard. It is a different approach to public realm.
What can we learn from the existing campus? We learn we have to accept a certain human scale in the buildings. We should not try to realize the huge research park that ignores the public space. What we should realize is an ensemble of buildings in a familiar scale, not only because it is like the scale of Harvard, but also because it is a human scale. That is very important because people will actually be creating a community in and around the buildings. I’m convinced that scale is important given by what you have here on Harvard’s Cambridge campus, … the scale is manageable. It is human and pedestrian-friendly. Harvard is first and foremost a pedestrian-oriented environment.
What is so special about Harvard Yard?
If you stand in the center of the Yard and look across, at the diagonal, your eye is drawn to something special in the corners. Harvard Yard leads the eye to a new courtyard or a new space or a building. For example, stand in front of University Hall and look across the Yard and you see a mural at Phillips Brooks House, look to the left and you see a wonderful open space with tables and chairs in front of Dudley House. Look to the right, you see the Science Center beyond the buildings in the Yard. The multiplicity makes a quality here.
The openness, the trees, that’s another thing that is special here. In my opinion, facades are also an aspect of the public space. They can be good or bad but what is important is the public realm. Creating spaces that people want to inhabit – how you breathe life into a place – is something we can learn from that is very well done at Harvard.
And if you look around at the buildings [lining] the Yard, the ground floors generally all line up, almost all slightly above grade. This symmetry allows the eye to observe a beautiful landscape. In summer, students are hanging out on the lawn or on the stairs. They populate the space – or linger is probably the better term. The places they choose to populate in the Yard, the Science Center, Harvard’s smaller yards, are important. How people bring life to these spaces is important.
One of the reasons you were selected to design the Allston science complex is your leadership in sustainable design. You are well-known throughout the world for your sustainable thinking. How sustainable will this complex be? How sustainable will Allston be?
First we have to define sustainability. Most people consider it a quantitative problem – the amount of energy used – but it is also a qualitative problem. It is about the usage of the building. First and foremost a building needs to fulfill its purpose. To do that it should optimize its energy use. We will look at the materials we use and the equipment we use (pumps and vents), how they use energy and where we get energy from. For example, the most efficient way to heat and cool is through radiant ceilings and other building elements. We have to keep in mind that the best insulation material we have on this planet is air but we usually use air to transport temperature, which is very inefficient. We have to look at renewable energy, wind gains, etc.
What we have to do is look at this as a future campus, and the perspective we should take is over the next 25 years. Within the next 25 years our energy prices could quadruple, so we have to look at how we can make the science complex so efficient that the University can actually afford these buildings decades from now. We should also look at the master plan, at mixed use – the way that people will live, work, and study, [ways to] cut down on traffic, travel time, and energy used to commute. If you build a totally new campus, it is important to start building that campus with the first building.
The sustainable Allston campus should be a showcase of what’s possible, reasonable, and doable. My approach to sustainability is pragmatic. It should be affordable and add qualities. We have to work on this together – the University, the building’s users, the master planners, and the architects.
To build a sustainable campus is a great opportunity and a huge responsibility. After all, it is the University that sets the tone in research, in economy, in so many disciplines. The University should also set the tone in sustainability and architectural quality.
Do you have any final thoughts on the Allston science complex and the future architectural expression of Harvard in Allston?
As we consider what Harvard in Allston might look like, we should first ask ourselves what is Harvard about and the answer is, it is more than just open and closed spaces and buildings.
We need to analyze what is Harvard? What is science? What will the scientists be doing there? What will they do in the future? And we will succeed if we can envision buildings that are flexible in use and will last 50 to 100 years. These buildings in Harvard Yard are 100 years old or more and are a true witness to our time. And our time is a functional time. The science complex has to function well; it has to serve its purpose: It has to be right for the scientists. It also has to provide the public with a good public realm and public space, and provide the campus with an identity. And that’s a lot we’re trying to achieve. So discussions about should it be brick, should it have columns, should it have glass or concrete. That’s not it. The challenges and opportunities are greater.
When we think about a future in Allston, about Harvard in Allston, it is important that people keep in mind the greatness of Harvard. What is Harvard? And first and foremost Harvard is a brilliant University that has produced lots of knowledge and people who have benefited the world, and that should be reflected at Harvard for future generations. And keeping that in mind is a good place to start.
– Lauren M. Marshall




