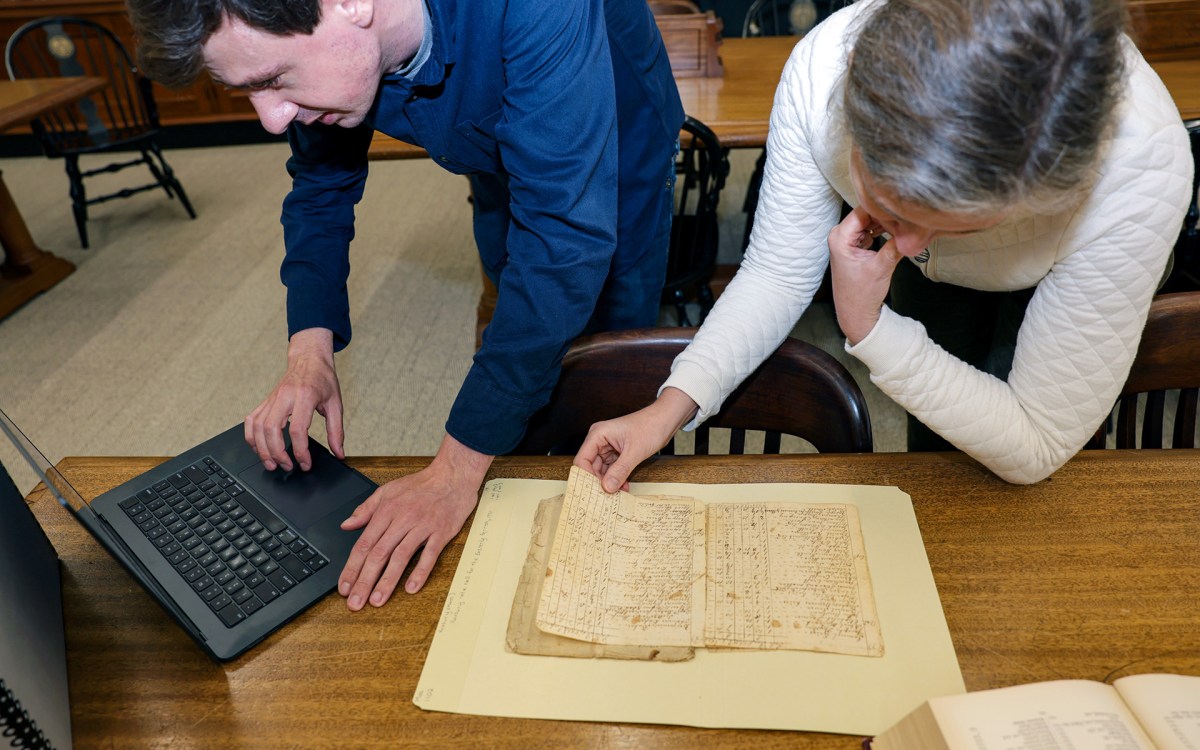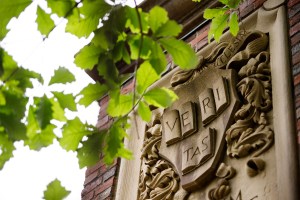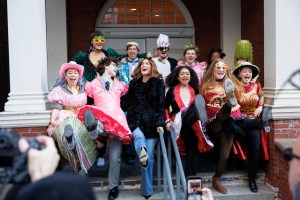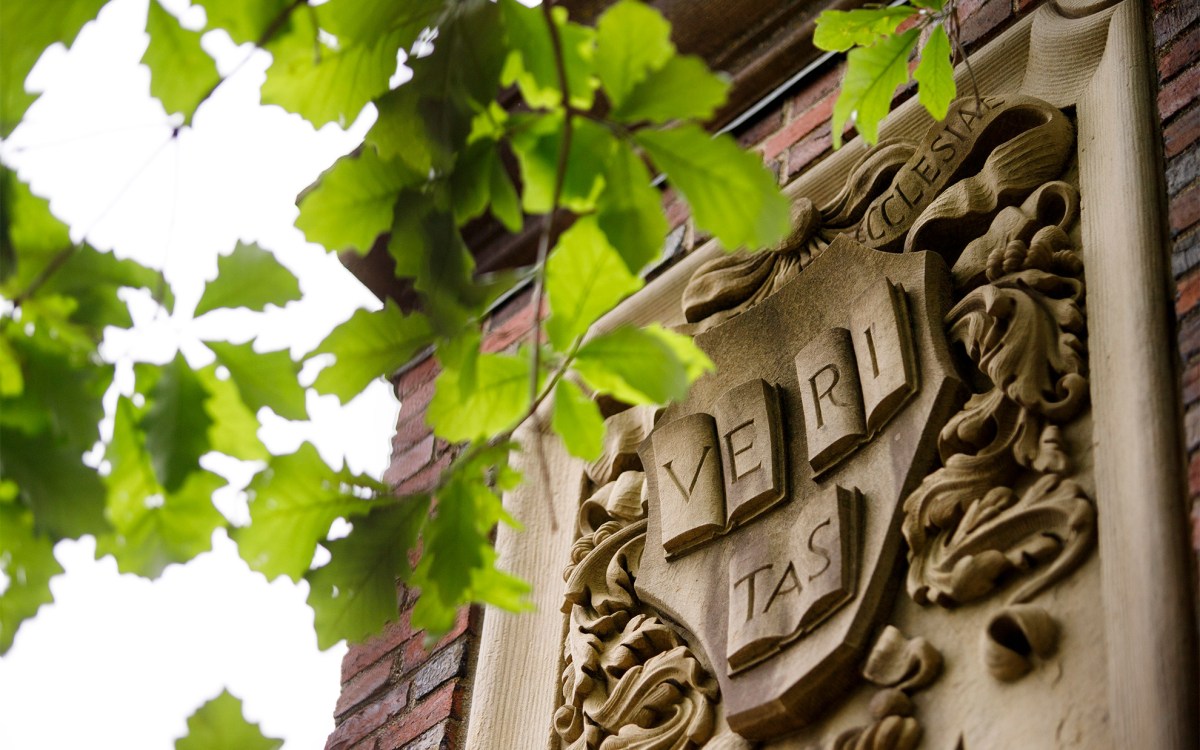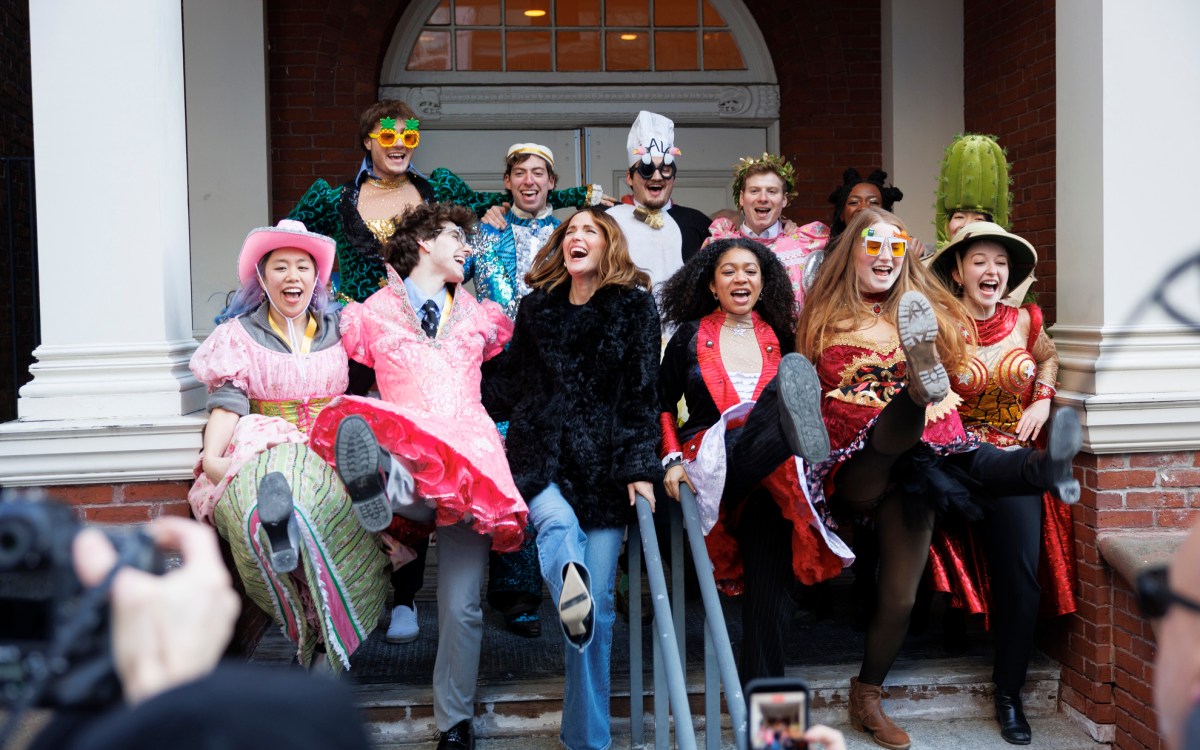Architect selected for art center in Allston-Brighton
Daly Genik Architects to design the new facilities
The Harvard University Art Museums (HUAM) Tuesday (May 16) announced the selection of Daly Genik Architects of Los Angeles to design the first Harvard visual arts center in Allston-Brighton, Mass., for students and the public.
The art center will provide teaching and research facilities, an object-based study center, conservation laboratories, and gallery space primarily for the exhibition of modern and contemporary art. Daly Genik, a firm known for its adaptive reuse of large-scale structures and sensitivity to building in existing neighborhoods, will create the new facilities from two adjacent Harvard-owned buildings at 1360 and 1380 Soldiers Field Road. The project marks the first step in establishing a vital University arts and culture presence that will evolve as a part of Harvard’s Allston campus over the coming decades.
The creation of the art center is a key component in the multifaceted institutional restructuring plan of the art museums, announced this past February, to increase and improve access to collections, outreach to new audiences, and collaboration across its three art museums – the Fogg Art Museum, the Busch-Reisinger Museum, and the Arthur M. Sackler Museum. It will serve as the provisional home for the three museums during the extensive renovation of the HUAM’s historic building at 32 Quincy St. on Harvard’s Cambridge campus, which currently houses the Fogg and Busch-Reisinger. As part of the University’s master planning with the Allston community, HUAM and University arts leaders and faculty are also exploring the development of another facility – a comprehensive arts and culture complex on the University’s developing Allston campus that would provide exhibition, performance, research, and teaching facilities.
The art center will allow the HUAM to explore and develop new models for programming, research, and presentation of its collections, considered among the foremost in the United States. It will also house the HUAM’s offices and provide storage for most of the more than 250,000 objects in the collections. The University and HUAM are currently in the process of seeking necessary regulatory approvals for the new art center, and it is anticipated that work will begin in early 2007. The art center is projected to open to the public in late 2008, following the closing of the Quincy Street building. During the renovation of the Quincy Street site, highlights from the three museums will be on display in the Sackler Museum, adjacent to Harvard Yard, providing the Harvard community and the public with ongoing access to many of the HUAM’s greatest works of art.
As previously announced, internationally renowned architect Renzo Piano will design the changes to the facilities at 32 Quincy St. A thorough renovation and reconfiguration of the Quincy Street site has long been needed and will enable the HUAM to further its mission of teaching and research, and to continue its legacy as the premier training ground for art museum professionals. In the renovated facilities, each of the three museums – Fogg, Busch-Reisinger, and Sackler – will remain a distinct institution with its own dedicated exhibition galleries and its own object-based study center. The reconfiguration of the Quincy Street site will foster collaboration among the various curatorial departments of the three museums and Harvard’s faculties, resulting in a flexible and innovative new model for exhibitions, cross-cultural study, and learning.
“The selection of Daly Genik to design our facilities in Allston-Brighton is another important step forward in realizing our vision for an enhanced and expanded role for the art museums in the life of Harvard University and the wider community,” said Thomas W. Lentz, Elizabeth and John Moors Cabot Director of the Harvard University Art Museums. “It is gratifying to move closer to what will be not only improved facilities for the art museums, but also a new resource for the Allston-Brighton community. We are looking forward to providing distinctive exhibitions and programming for our new audiences across the river, and to strengthening our role in the cultural vitality of both Cambridge and Boston.”
Daly Genik has extensive experience in the reconfiguration of existing structures into state-of-the-art facilities. Their work on similar projects makes them well qualified to transform the Allston-Brighton site into facilities that will serve a variety of art museum needs. Recent award-winning projects include the South Campus at the Art Center College of Design in Pasadena, Calif., developed from a former wind tunnel testing facility, and the Camino Nuevo Charter Academy in Los Angeles, created out of an abandoned mini-mall. Daly Genik will partner with CBT, a Boston-based architectural firm, on the Harvard project.
“Through the renovation of the buildings on Soldiers Field Road, we can take vacant private buildings and make them accessible to the public, both visually and physically, allowing the community to reclaim lost urban space,” said Kevin Daly, principal and co-founder of Daly Genik. “We see this as a smaller but critical part of two larger projects: the renovation of the Quincy Street building and the development of the Allston campus. In this sense the project is both a destination and a gateway to the arts at Harvard.”
Following the reopening of the 32 Quincy St. site, the art center in Allston-Brighton will continue to provide the HUAM with space for galleries, teaching, research, and other museum operations while plans continue to develop for Harvard’s Allston campus. The HUAM and the University envision the future development of an arts and culture complex in Allston, with the long-term goal of having a permanent museum presence in Allston as well as at the renovated Quincy Street site in Cambridge. The Allston portion of Harvard’s campus will provide space for new forms of collaborations between faculty and departments in the sciences, the arts, and the professional Schools; new facilities for the Harvard School of Public Health and Graduate School of Education; new graduate student and community housing; and new undergraduate housing along the Charles River, as well as other amenities to be shared by the Harvard and Allston communities.
Chris Gordon, COO for Harvard’s Allston Development Group, added, “This announcement and the recent selection of Behnisch Architekten for Harvard’s first Allston science complex mark the beginning of a multidecade process to build Harvard’s 21st century campus in Allston. We are very excited to be working with such accomplished architects as we realize a campus that will enhance Harvard and enrich our contributions to the communities around us.”
