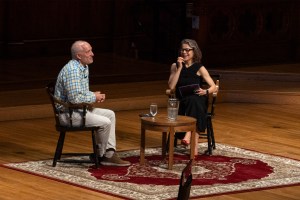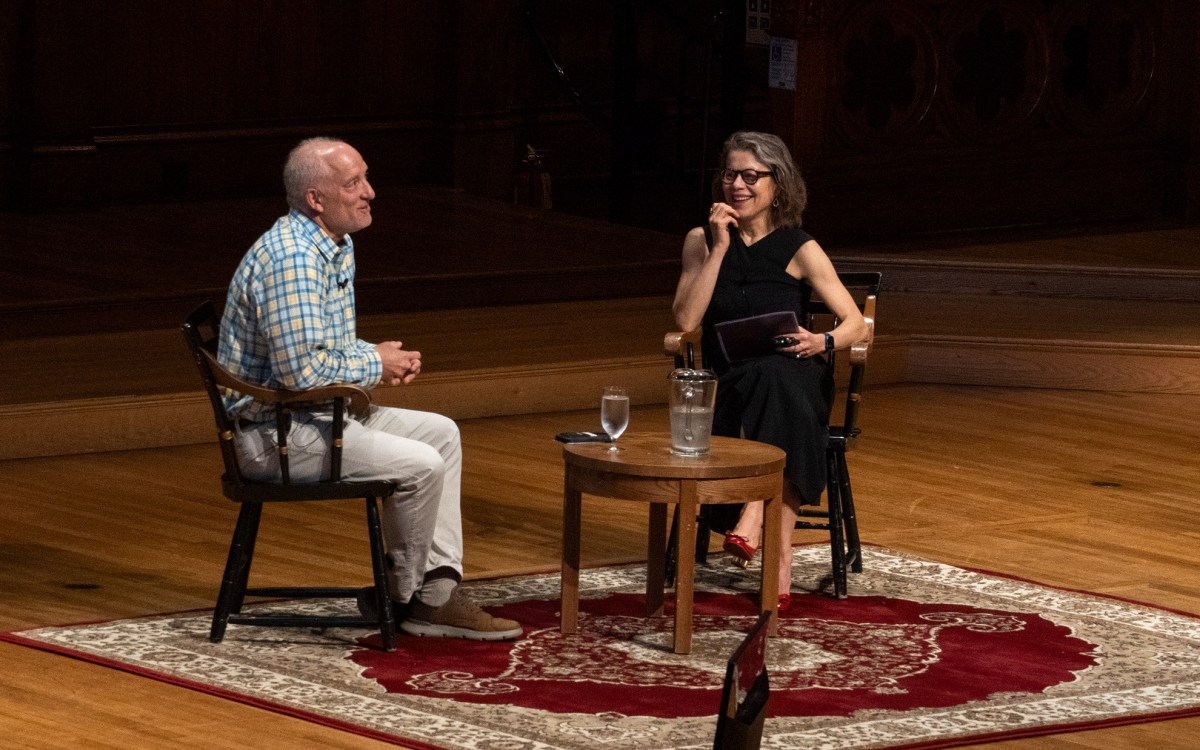College terpsichoreans get new home
Now in the Quad: A dance facility to serve more than 700 students in the OfA Dance Program

As she enters the room, she kicks off her shoes and seems to glide across the floor. “Over here,” she says, “this wall, only about four feet deep, pulls out to produce 200 seats for audiences. We can convert the studio into a theater in 10 minutes! It used to take two hours. Then, on the opposite wall, we have an enormous screen on a roller that can be lowered for production backdrops. And, over here are legs – curtains,” she explains, “that mask stage lights.” Four columns of lights, in fact, are arranged around the vast space. They can be raised when the full dance floor space is required for rehearsals, and lowered when lights are needed for staged productions.
She moves quickly, like a ballerina tour guide, across the 4,100 square feet of floor that is the main dance studio, pointing out the 400 square feet of mirrors covering the west wall, and the 60 stage lights overhead and along the side walls, all of which, she says, can be focused and controlled by remote computers in a control room that hovers high above the seating area. But, what seems to thrill her the most is the floor. Yes, the floor. “This surface,” she says, “is a resilient material with a substructure, topped with a surface that works for all dances – ballet, tap, barefoot. It took more than 20 years to develop this kind of flooring.”
The Harvard Dance Center, 66 Garden St. (at Linnaean Street), will have an open house Oct. 20, 5-7 p.m. Ribbon cutting is at 6 p.m. Refreshments, tours and open rehearsals will be followed by a film and panel discussion on the life of choreographer José Limón. All are welcome.
Elizabeth Bergmann is a woman in love, in love with one of the most beautiful and technologically advanced dance studios built in the Boston area since the Boston Ballet’s grand South End confection opened more than 15 years ago.
Bergmann, who has been dance director at Harvard’s Office for the Arts for nearly six years, can’t say enough about the Harvard Dance Center. The facility was designed by architects Bruner/Cott & Associates, who carved the new space out of an existing basketball court in the Quadrangle Recreational and Athletic Center. It’s a far cry from the aging Rieman Center for the Performing Arts, formerly the Radcliffe gymnasium, built in 1898, which had housed various dance programs from the time it opened. In 1980, the old gym was renovated and converted exclusively to dance space.
Half of the building housing the new dance center will continue to serve athletes with a basketball court and workout space. But the athletic and dance functions will have their own, distinct identity, including separate entrances. And, substantial soundproofing will prevent the sound of bouncing basketballs from punctuating performances of “Swan Lake.”

“Given the scarcity of new space in the area, I think the architects skillfully created two spaces in one building that will serve two distinct audiences,” says Benedict H. Gross, dean of Harvard College and Leverett Professor of Mathematics. “Not only did we develop an amazing dance facility to serve the more than 700 students in the Office for the Arts Dance Program, dramatic arts courses, and 23 student-run companies, we made significant improvements to the athletic facility. We put new sports flooring in the cardio equipment area, and added new lighting. And, last year we added all-new weight training equipment.”
Bergmann enthuses about the gallery entrance to the Dance Center. “This room, just inside the entrance, will be our box office,” she explains. “Beyond that, this long hallway will serve as a gallery. I envision lots of dance-themed art, posters or photographs, lining the walls as patrons make their way toward the main dance studio for performances.
“Come see my office,” she says. “The architects wanted to bring light into the offices, so they inserted skylights. The light just fills the room.” Across from the three staff offices is a conference room that will serve a variety of purposes: meetings, receptions, conferences, and study. And, with the latest audiovisual equipment, dancers can listen to music, view performance tapes or discs, and enjoy dance periodicals and books.
The second level houses the technical booth. This glass-walled room, which extends the width of the studio below, allows designers and technicians to control all audiovisual equipment remotely. It also provides access to the two catwalks that stretch the length of the sidewalls to the opposite wall.
In addition to the main dance studio, the center’s 12,000 square feet contain a 1,100-square-foot teaching and rehearsal studio, dressing rooms, costume storage, green room, and technical director’s office.
While she was instrumental in getting the new dance center built, Bergmann is quick to say that the project is a result of the hard work of a huge community of people. The Faculty of Arts and Sciences provided nearly all the funding for the space, she points out. “The support of the FAS and College administrations, especially Judith Kidd (College associate dean) and Jack Megan and Cathy McCormick (both Office for the Arts), for creating a new home for dance on campus has been overwhelming,” she says.
“There are so many to thank who contributed so much to making this a reality for our students. The reward for all of us is watching the eyes of our students grow wide as they see the space for the first time,” she says.
“Working with Bruner/Cott and Alan Symonds [technical director for College theater], our goal was to create a space that works equally well for performance, classes, and rehearsals, and converts quickly among these uses. The result is one of the best spaces I’ve seen in my career,” Bergmann concluded.




