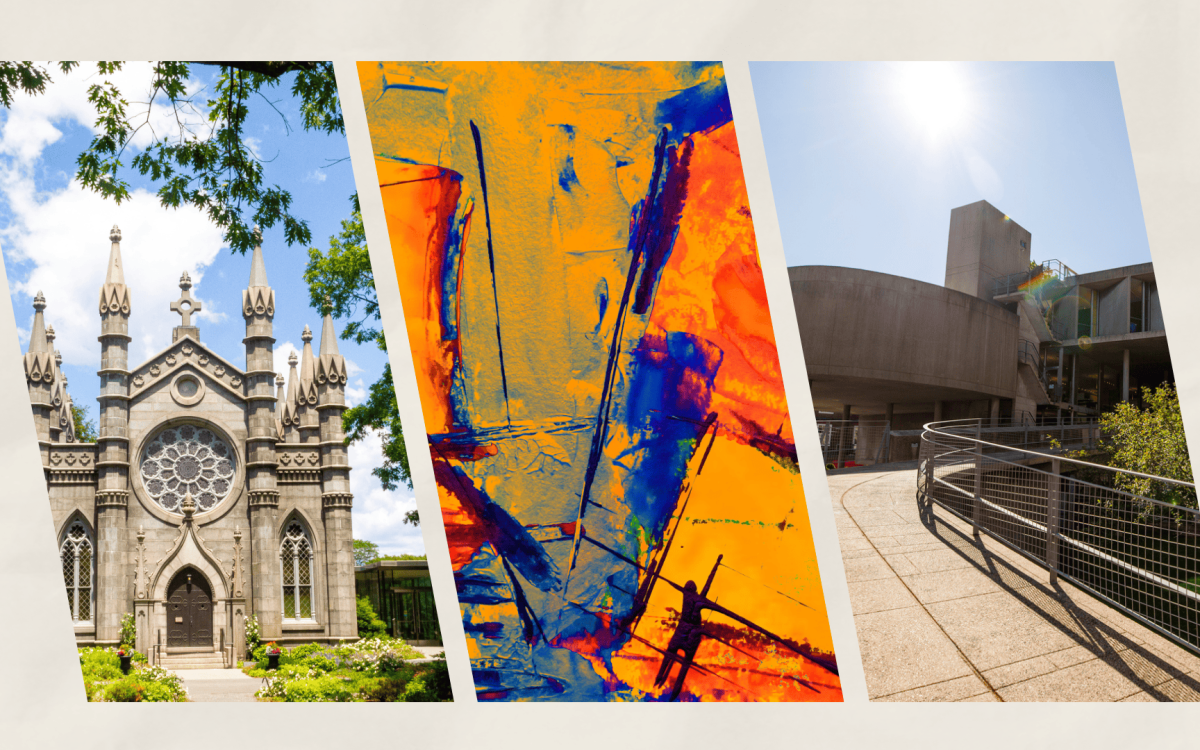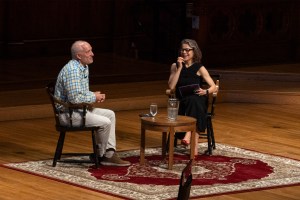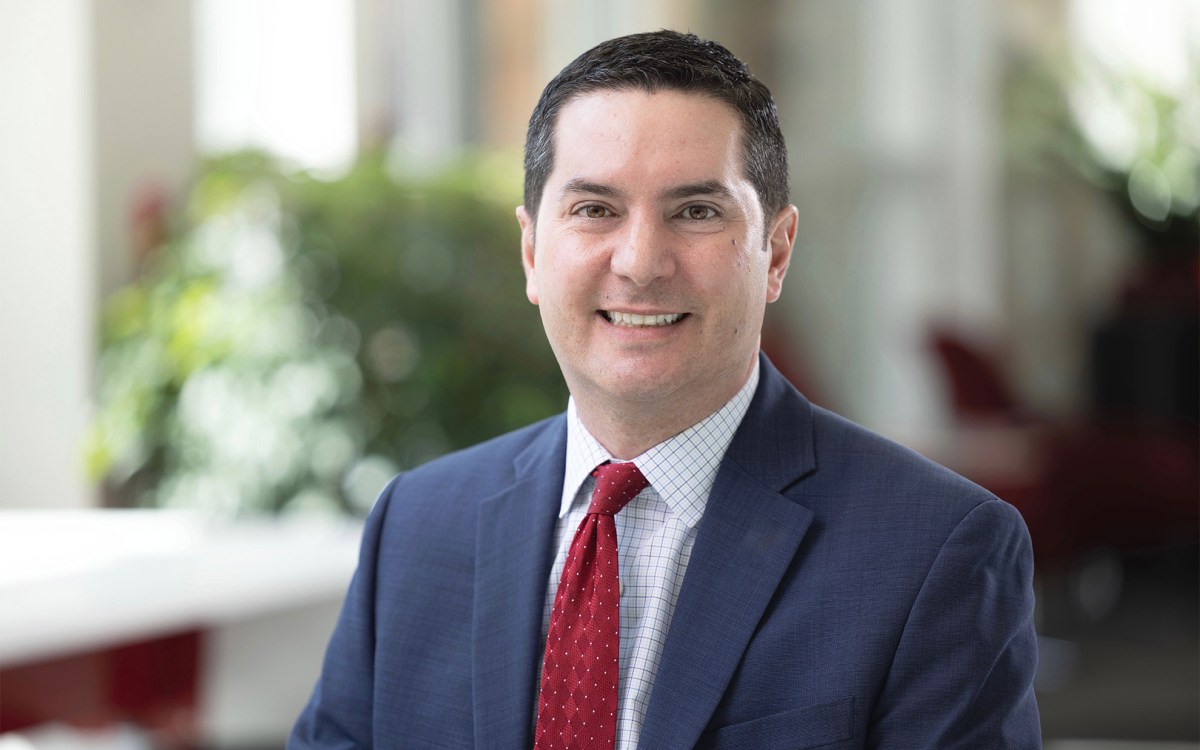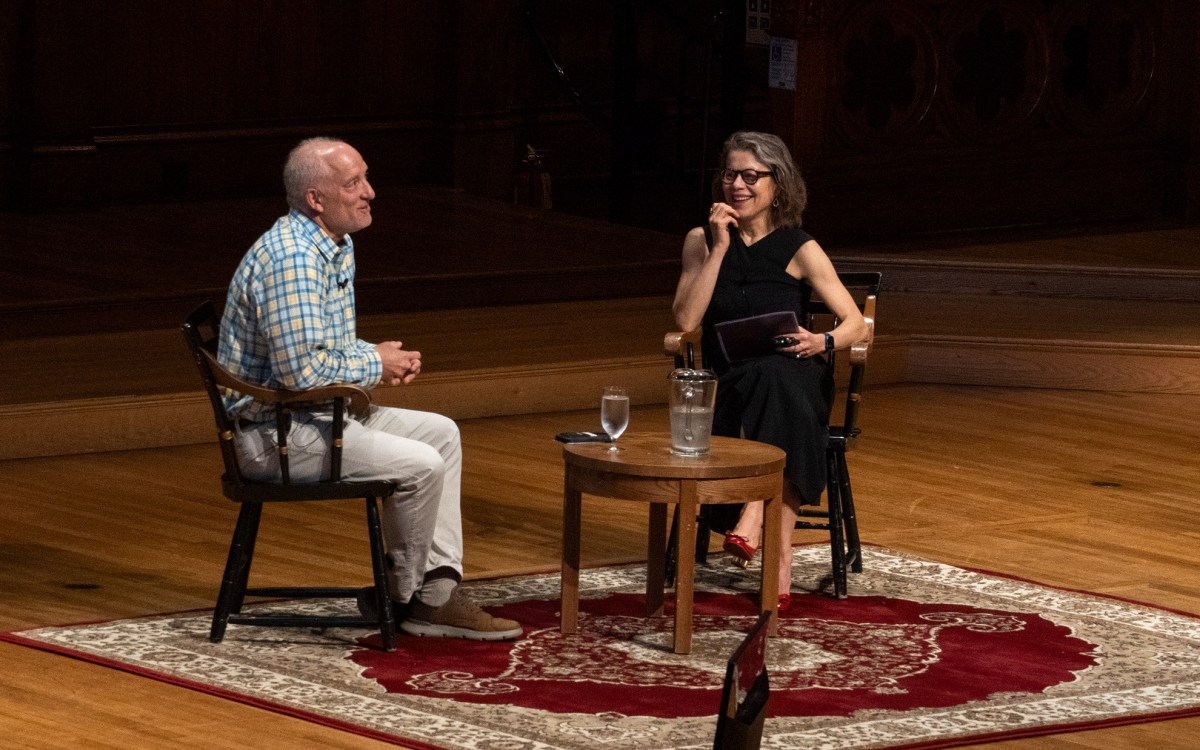Allston room offers place for info, input
Display will highlight ideas and possibilities for Harvard’s Allston land

Sign up for a viewing by contacting allston@harvard.edu or calling (617) 495-3525. Walk-in hours begin mid-November, Monday and Friday, noon to 2 p.m.; Tuesday, 9 to 11 a.m.; Wednesday and Thursday, 10 a.m. to noon.
For updates, visit http://www.allston.harvard.edu.
The ideas and possibilities in the consultants’ interim report last June are presented in the accessible form of models and artists’ renderings.
A large tabletop model shows the present situation of Harvard’s Allston land and the surrounding community. A planning framework insert gives visitors a feel for the possible street and block patterns, new open spaces, better riverfront access, and transportation improvements that could come to 200 acres of Harvard’s Allston land over the next 50 years. The framework also outlines potential sites for buildings and other features that are likely to be built over the next 10 to 15 years during the University’s first phase of development.
Visitors to the room – which will be open by appointment for guided tours to the Harvard community, its neighbors, and the general public – will see a series of boards displaying the consultants’ illustrations of what Harvard’s extended Allston campus could look like. These include a series of options for first phase development elements, such as potential locations for the professional schools, arts and culture, science facilities, housing, and transportation improvements, as well as ways to co-locate complementary academic and other uses.
“Visitors to this exhibit will see the continuation of an historical process in which Harvard has helped shape the urban landscape in a positive way,” said Alan Altshuler, dean of the Graduate School of Design. “Harvard projects – from the creation of the River Houses on an industrial site and the founding of the Business School on reclaimed land, to the creation of the Kennedy School and John Fitzgerald Kennedy Park on an MBTA train car storage lot – have played a key role in the Charles River’s evolution from an industrial waterway to a greenscape that is celebrated daily by Harvard students and area residents alike.”
The Harvard in Allston exhibit room display includes concepts for “special places,” such as a new tree-lined academic way between future buildings, a canal in the athletics area, and other physical improvements that would serve both the campus and surrounding community. Similarities between the goals of the North Allston Neighborhood Strategic Planning Framework defined by the neighborhood and Harvard’s principles for Allston development are also highlighted.
The exhibit room was created at the request of President Lawrence H. Summers to help various audiences understand the planning work to date and to facilitate discussion about the ideas proposed by the Cooper/Robertson/Gehry/Olin collaboration, Harvard’s planning consultants.
“Planning for Harvard’s future in Allston is a long-term process that involves making many interdependent decisions. We are offering this exhibit as a way to allow stakeholders to be better informed on issues of interest to them. We expect the feedback we receive will provide a meaningful contribution to Allston planning,” said Kathy Spiegelman, chief University planner and director of the Allston Initiative.
Feedback received from visitors will help inform the physical framework plan that will guide projects as they are identified during the first phase of development, which is expected to progress over the next 10 to 15 years.
Cooper, Robertson & Partners, Gehry Partners, and the Olin Partnership were hired as a team in June 2004 to develop a flexible framework for Harvard’s short- and long-term planning and development in Allston. The consultants expect to finalize the planning framework by the end of the current academic year (2005-06), at which point it will be filed with the City of Boston as part of Harvard’s new Institutional Master Plan proposal.
– Lauren Marshall




