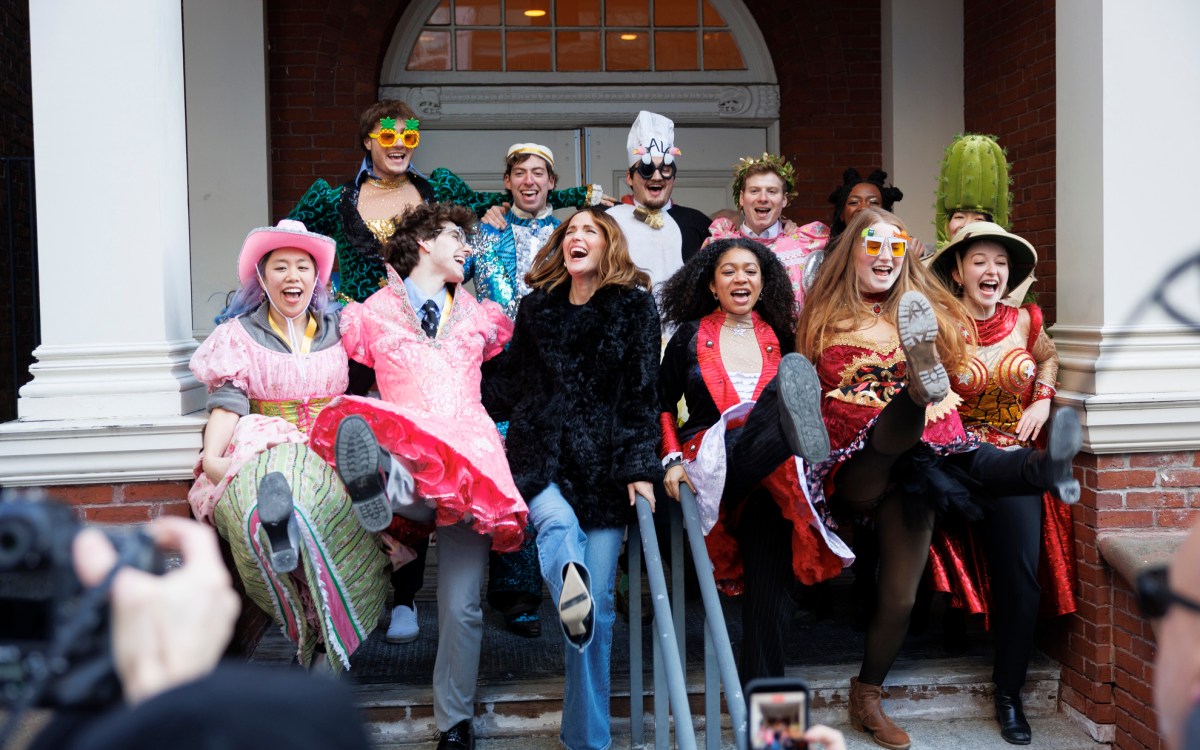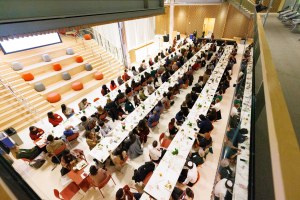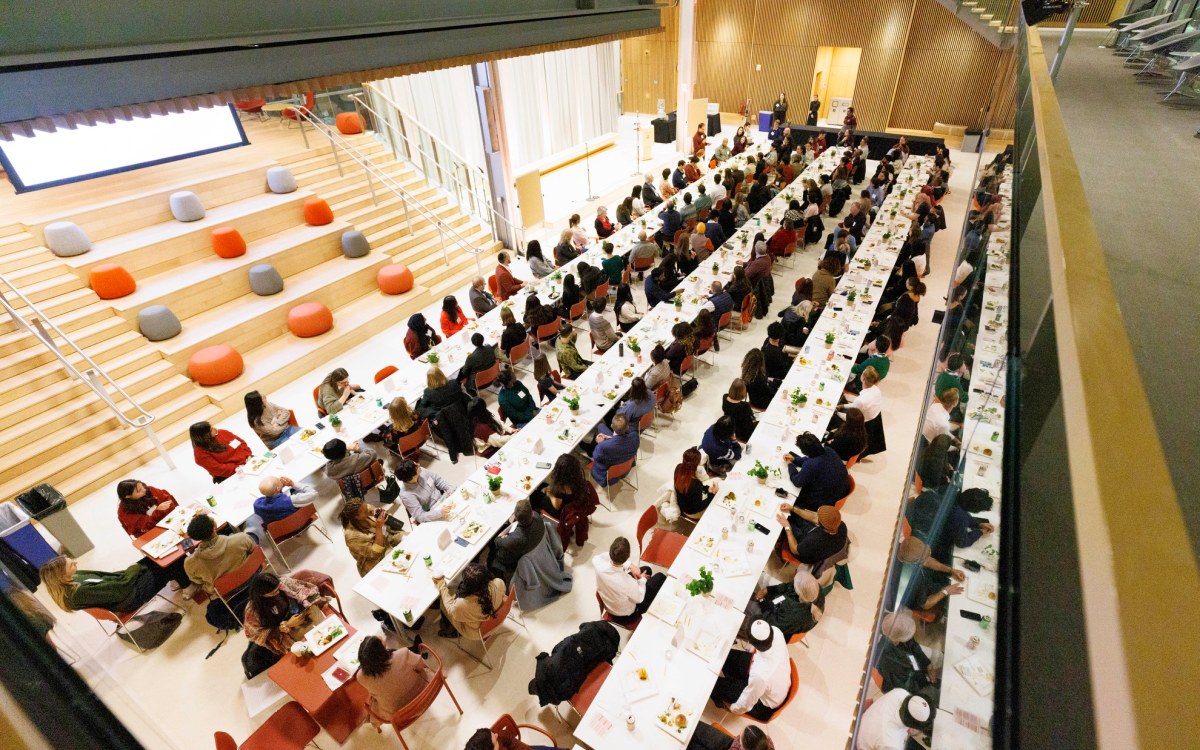Allston planning and consultation advance
Search is on for science building architect
Harvard is taking the first step in its 50-year journey toward an integrated campus in Allston, Cambridge, and Longwood – a journey that has been in the preliminary planning and consultation phase since the turn of the millennium. This first step is selection of an architect for Allston’s first science building.
Four firms have been asked to submit materials that will make it possible for Harvard to decide which firm would best be suited to design a 500,000-square-foot research complex in Allston. That first building will accommodate a range of initiatives recommended last year by the task force for science and technology, including Chemical Biology, Innovative Computing, the Harvard Stem Cell Institute, and Systems Biology, as well as relevant parts of the Engineering initiative.
Over the course of the next year, the selection of an architect and the eventual science building design process will proceed in parallel with a new phase of Allston planning consultation with both the Harvard and surrounding communities.
View the Gazette supplement on Allston planning
Allston planning progress
- University Physical Planning Committee advances Allston planning, 1998-2003
- President Summers’ letter to the community, October ’03
- Appointment of faculty task forces, November ’03
- Task force progress reports, May ’04
- Hiring Cooper, Robertson & Partners planning team, June ’04
- Draft North Allston Neighborhood Strategic Plan (NANSP), December ’04
- Science Task Force issues recommendations, April ’05
- New council on culture and arts formed, May ’05
- NANSP Plan released, May ’05
- Cooper, Robertson, Gehry, Olin collaboration release interim report, June ’05
- Architect selection process for first science building under way, June ’05
- Allston planning consultation room opens, October ’05
As the academic year drew to a close last year, the planning firm Cooper, Robertson & Partners and their collaborators Frank O. Gehry and Associates and the Olin Partnership proposed a range of ideas for broad consideration about Harvard’s long-term future in Allston. The consultants drew from previous academic planning by Harvard faculty, the work of Harvard planners, and a year of conversations with many constituents to produce a range of concepts for physical improvements and options for academic programs. These ideas were presented to the Harvard community in an interim report in June to help advance discussions this fall about the potential of Harvard in Allston.
Within the next month, faculty, students, and staff at Harvard, and people in the broader community will be invited to view and comment on preliminary concepts and options developed by the Cooper, Robertson, Gehry, Olin collaboration. These concepts, first presented to the Harvard community in the group’s interim report, will be accompanied by a physical model of Harvard’s Allston property as it exists today. The materials will be housed through the fall in a temporary consultation room on the ground floor arcade of Holyoke Center.
Why science now
Science has been selected to be the first project for Harvard in Allston because of the University’s pressing need for new interdisciplinary research space. Science is just one of many academic components being considered for Allston, and will be integrated there with various arts and cultural activities, professional schools, and student housing.
“The real reason for moving science forward now is that our world-class traditional scientific inquiry, conducted within disciplines, is being complemented by a new style of science that is interdisciplinary, involves larger groups of scientists, often involves large shared tools, and needs new kinds of space,” said Provost Steven E. Hyman.
“Some of the chief intellectual problems of our day can’t be addressed quite in the way we have long been configured. We need new kinds of space and new kinds of organization that foster work across schools and disciplines and allow science to evolve over time. The FAS [Faculty of Arts and Sciences] has begun this process with the new LISE and Northwest buildings, and together we will continue it in Allston.”
Harvard, among other universities, is also facing an increasing global competition for top scientists in these fields. “Part of the reason to move ahead with science now is the momentum generated by Harvard faculty who have worked hard planning new initiatives over the last two years,” said Hyman. “But we must also be aware that we are not alone. California has begun to disburse state funds for stem cell research and many peer institutions are recruiting hard in the same areas that our faculty want to develop.”
“Boston in general, and Harvard in particular, have long been the driving force in the life-sciences revolution. But if we are to maintain our hard-won pre-eminence we need to grow now to guarantee that we have the infrastructure necessary for the future,” Hyman added.
Douglas Melton, Thomas Dudley Cabot Professor of the Natural Sciences and co-scientific director of the Harvard Stem Cell Institute, stressed the benefits Allston science will have on improving the quality of undergraduate science education. “This move will allow us to reduce emphasis on large lecture classes for undergraduate science, and place more emphasis on the use of project labs in which students can have real-life laboratory experiences, conducting real research and interacting more with faculty,” Melton said.
While the first building developed will be dedicated to science, Sean Buffington, associate provost and director of cultural programs, pointed to the fact that Harvard in Allston will be an integrated campus.
“Everyone involved in this effort is committed to developing a vision that reflects the many facets of Harvard University’s intellectual mission,” said Buffington. “As we think about how to create a sense of place in Harvard’s Allston campus, artistic and cultural activities will be as important as science, professional schools, and housing.”
Planning for an integrated campus
The decision to lead Harvard’s future development with a science project followed a year of substantial progress in Allston planning.
Last spring, the task force for science and technology, convened by President Lawrence H. Summers and chaired by Hyman, released a set of recommendations for emerging Harvard interdisciplinary science initiatives in Cambridge, Longwood, and Allston. The recommendations were based on nearly 70 proposals developed by science faculty across the University in response to a broad call for ideas.
The faculty task force recommended two 500,000-square-foot science complexes for Allston, in addition to other measures that would strengthen the core science activity at Harvard. The first Allston science building will accommodate new initiatives, including the Stem Cell Institute, which today lack the space necessary to facilitate interdisciplinary research.
Harvard is considering four firms selected from a group of architects with distinguished records designing laboratories and multidisciplinary research programs and buildings that are sensitive to their surrounding context. These firms include Behnisch Behnisch & Partner, Stuttgart, Germany; Kallmann, McKinnell & Wood Architects, Boston; Mack Scogin Merrill Elam Architects, Atlanta; and Rafael Vinoly Architects, New York. A design team assembled by the lead firm will be selected in consultation with Harvard faculty and scientists. The site and timeline for development are still being considered.
A second, future building will accommodate the eventual growth of new kinds of scientific collaborations and emerging sciences at Harvard that may change over time.
Planning in other academic areas, including the Harvard Graduate School of Education and the Harvard School of Public Health, will continue to advance over the next year with prospects in the future of having a major presence in Allston. A working group of faculty and campus cultural leaders coordinated by Buffington will further advance planning for the arts and cultural components of Allston this fall. And the possibility of an undergraduate presence in Allston, including residential houses along the river, a student center, and undergraduate research and educational opportunities in Allston will be considered further as feedback is heard from all corners of the University community, its Allston neighbors, the mayor of Boston and other city officials, and other governmental authorities.
Planning discussions, consultation to continue this year
The consultation room will show the planning team’s preliminary ideas about Harvard’s extended campus in Allston and will help the broader community understand the planning work done to date. Feedback received will help shape the new campus vision as the Cooper, Robertson, Gehry, Olin collaboration sharpens its preliminary ideas into a planning framework that will guide Harvard development over the next several decades.
“This ‘Vision for Allston’ must be flexible enough to allow the University to organically evolve as needs and priorities become clearer over time, but must also provide a certain amount of predictability for the city of Boston and our Allston neighbors who are our partners in this long-term endeavor, ” said Kathy Spiegelman, chief University planner and director of the Allston Initiative.
As discussions progress with the Harvard community this fall, Harvard planners will also be meeting with the Allston community, the Boston Redevelopment Authority officials, and other governmental authorities to discuss preliminary ideas and gather feedback. Planners expect to have a refined framework plan by the spring semester.




