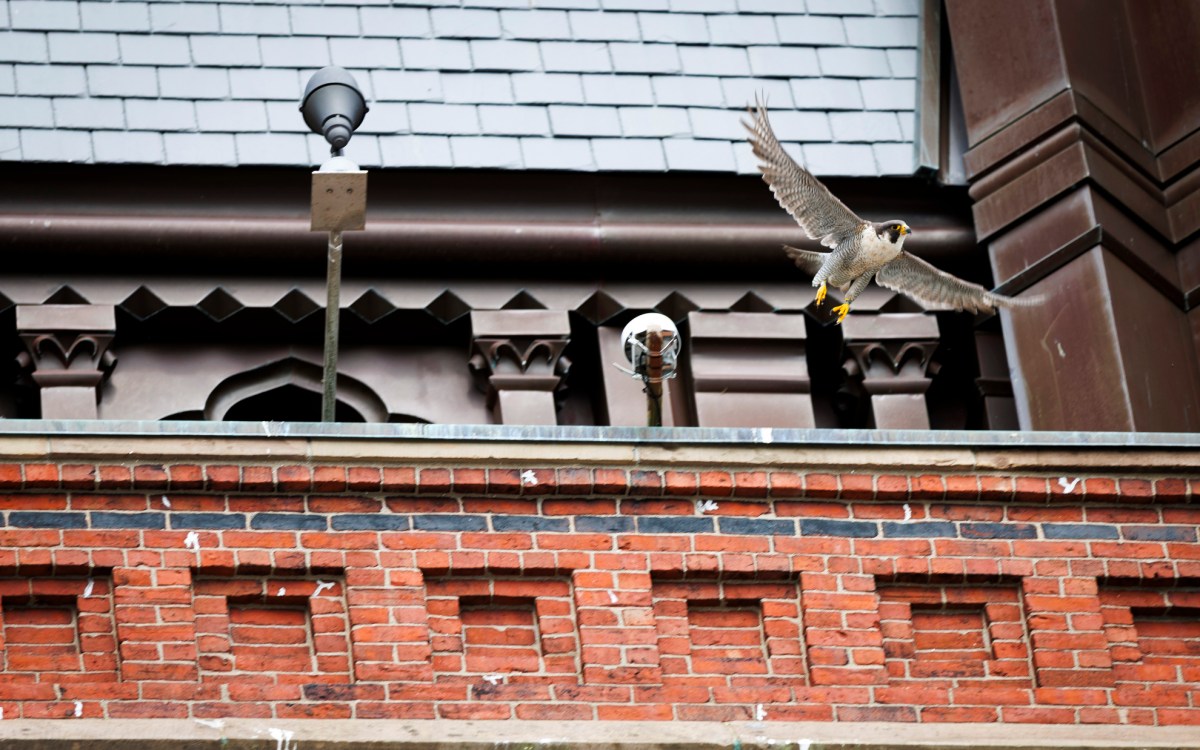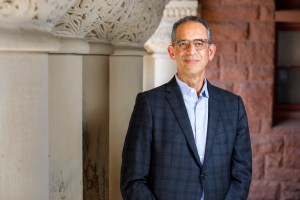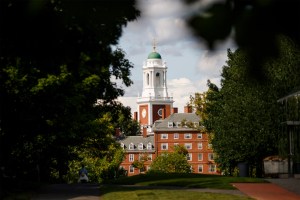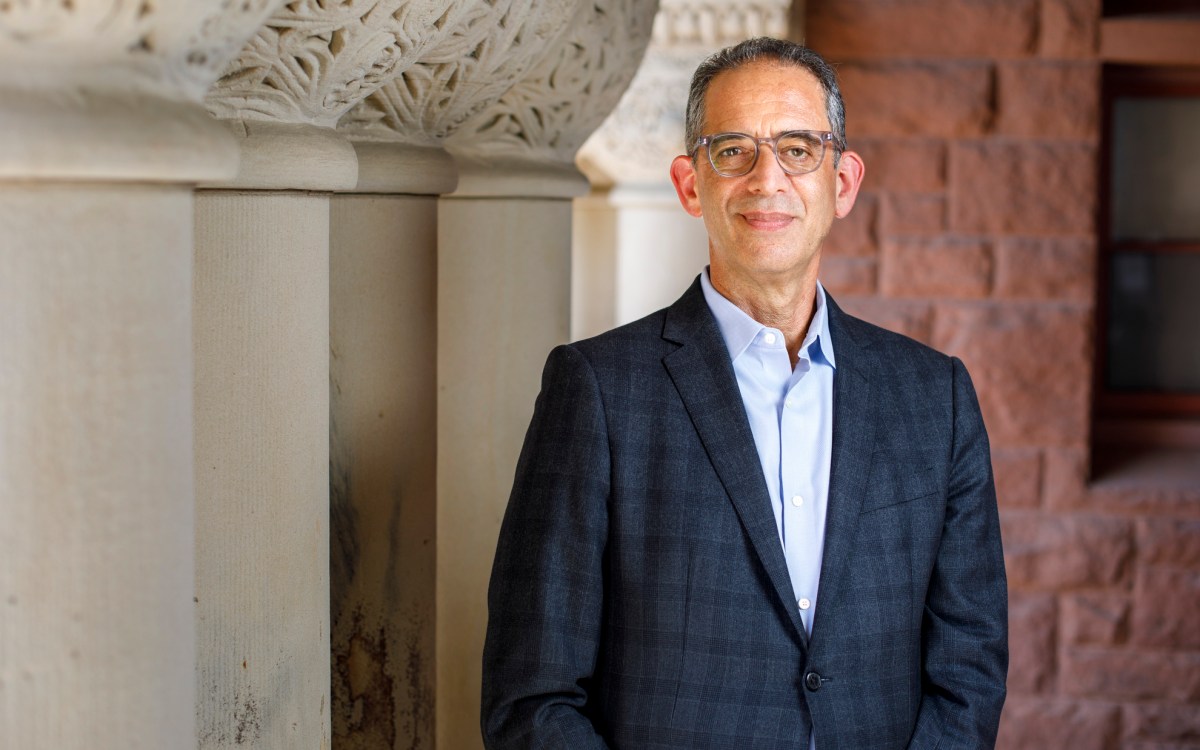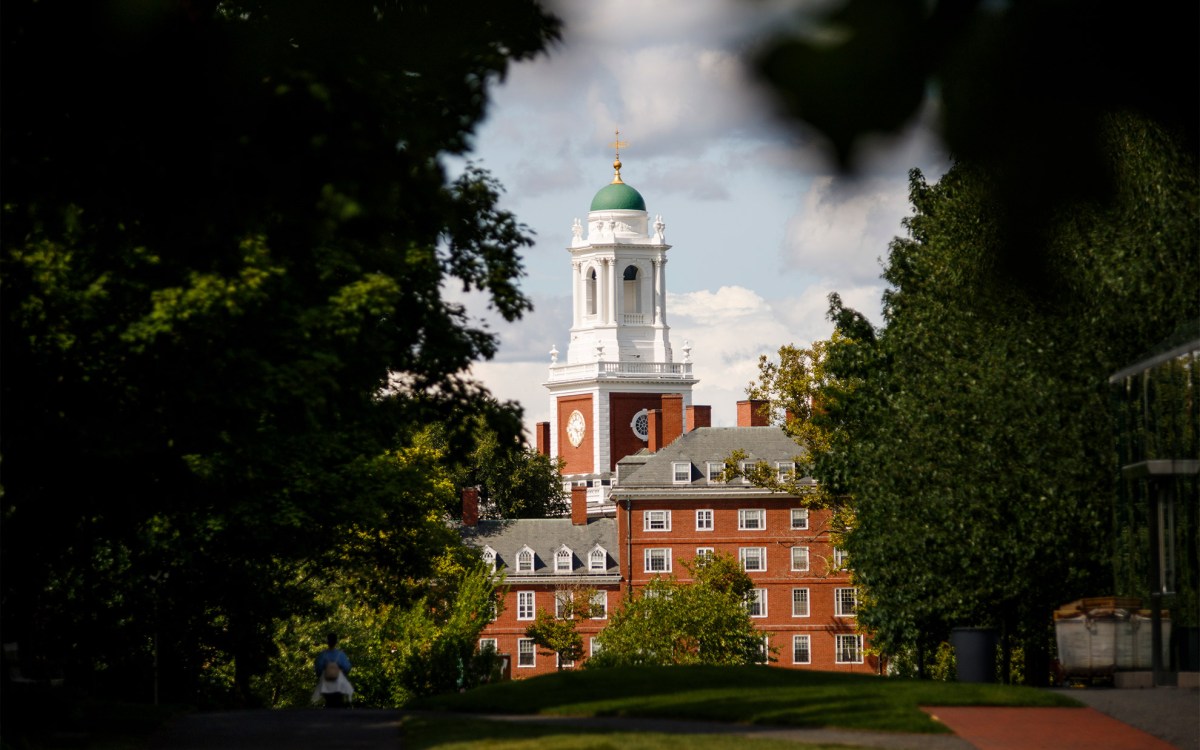Sever slated for major facelift
Interior renovation will provide new space for film studies
Sever Hall, the Henry Hobson Richardson-designed building that anchors the east side of Tercentenary Theatre in Harvard Yard, will undergo a major exterior restoration. Also, the building’s fourth floor will be renovated to create space for the Visual and Environmental Studies’ (VES) film program. Work is slated to begin in June and conclude in September.
Restoration includes:
- The masonry will be cleaned.
- Broken and missing bricks, brownstone, and terra-cotta will be replaced.
- Missing mortar will be repointed.
- Previous mortar repairs that were inappropriate in color and texture will be replaced.
- Double-glazed windowpanes will replace existing glass and storm windows.
- Window trims will be restored to their original color.
- New terra-cotta roof tiles, true to the original color, will replace broken ones.
- Precast roof tiles that are not compatible with the original tiles will be replaced.
- The dormer wood trim will be repaired.
- The building’s fourth floor will be renovated to create space for Visual and Environmental Studies, including the film program. The new space, designed by Kennedy & Violich Architecture, will include three screening rooms, two studio classrooms (a computer lab and an animation studio), and faculty and staff offices. In addition, there will be a new video and film book library and video viewing stations (both relocated from the Carpenter Center), the Film Studies Center, and a seminar room.
“The restoration of Sever’s exterior and the renovation of the fourth floor is very good news, indeed,” said William C. Kirby, Edith and Benjamin Geisinger Professor of History and Dean of the Faculty of Arts and Sciences. “Not only will it restore the exterior of one of America’s most beloved buildings so that all may enjoy its beauty as Richardson intended, the interior will provide our students and faculty in VES with much-needed space for film studies.”
Sever, completed in September 1880, was the result of a bequest from James Warren Sever and his wife, Anne Sever. Many architects and critics have called Sever one of the best buildings in the Boston area, if not the entire country. The building is constructed of cut and molded red brick “of a distinctive hue. … The carved-brick foliate work is a revelation,” wrote Douglass Shand-Tucci in “The Campus Guide: Harvard University.” And, Bainbridge Bunting (“Harvard: An Architectural History”) wrote, “In Sever, Richardson combined lavish ornamentation with monumentality in a way that no other nineteenth century designer (save his admirer Louis Sullivan) could.”
All work on the National Historic Landmark will conform to the Secretary of the Interior’s “Standards for the Treatment of Historic Properties.” Architects Goody, Clancy & Associates will work with general contractors Shawmut Design and Construction on the building. The same team worked on the recent restoration of the Richardson-designed Trinity Church in Boston. On Sever, they will also work closely with the Cambridge Historical Commission.
