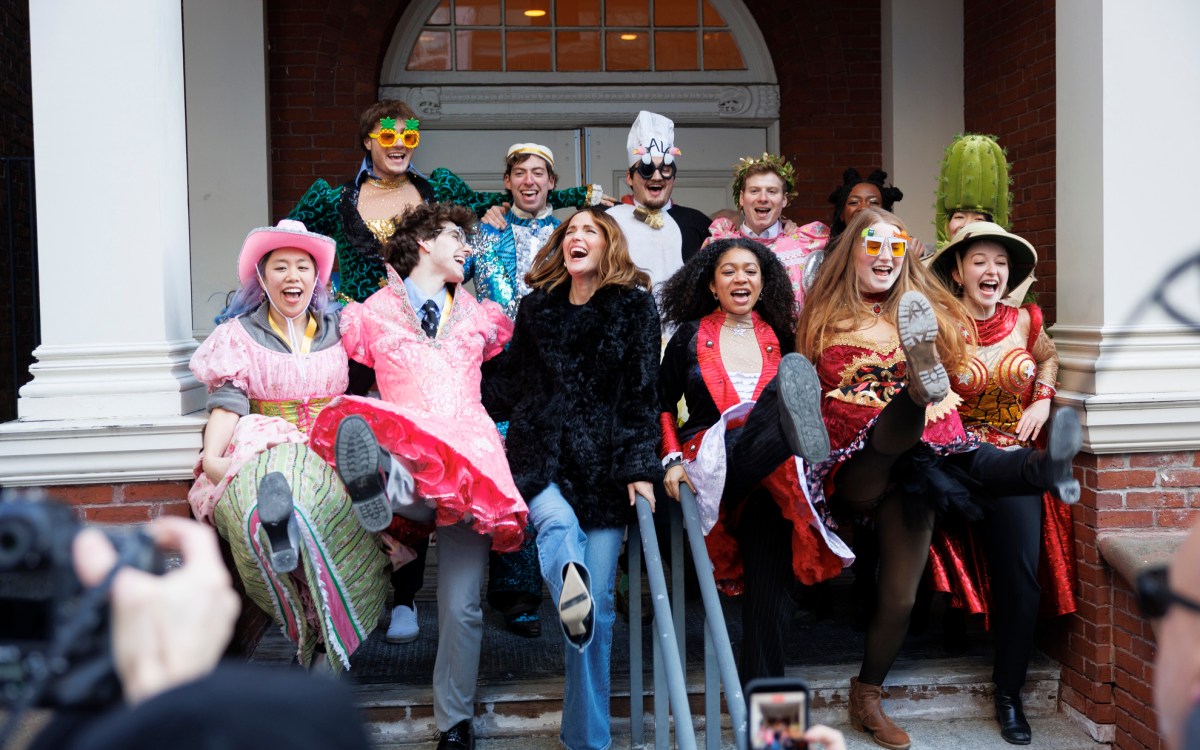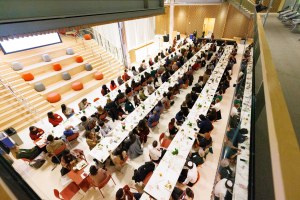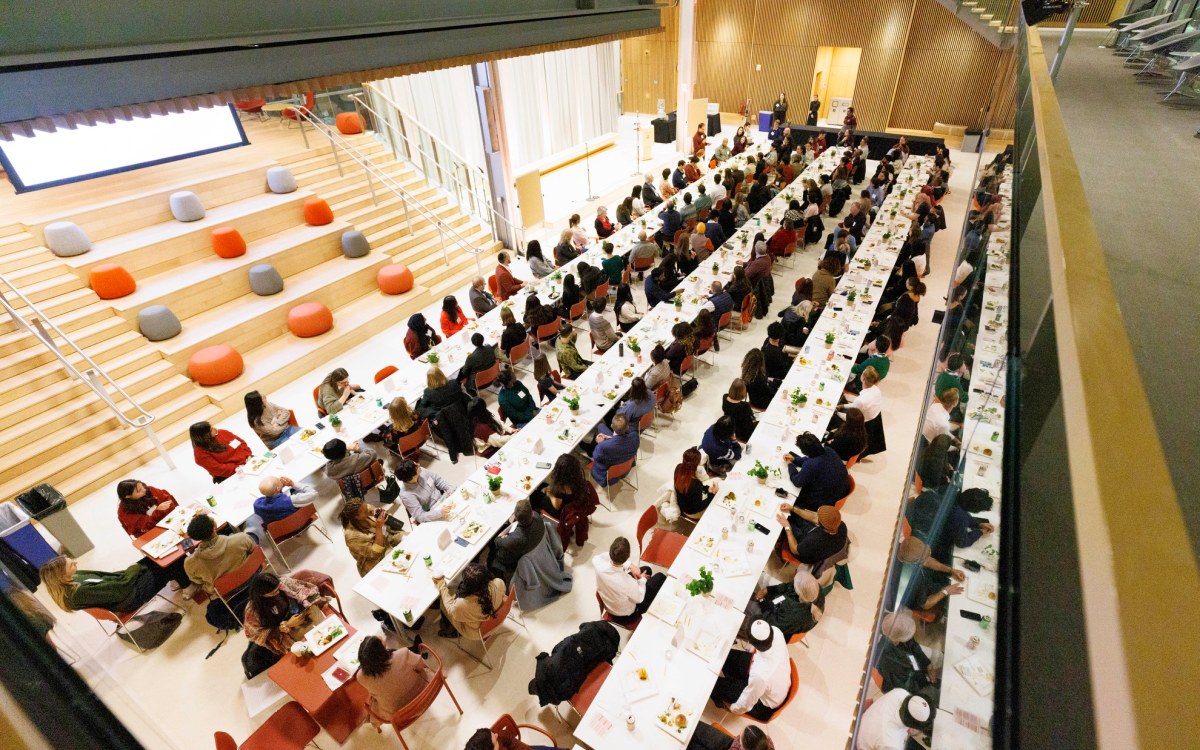New college theater planned for shell of Hasty Pudding building

The stately Georgian Revival building that has served as the home of the Hasty Pudding Theatricals for more than a century will undergo a major renovation that will transform it into a modern, up-to-date facility with a new theater, rehearsal rooms, and classroom and meeting spaces. Construction of the New College Theatre, designed by Leers, Weinzapfel Associates of Boston, will begin in June 2005. The project is expected to take about two years to complete.The theater has been a fixture on Holyoke Street in Cambridge near Harvard Square since 1888, when the Peabody and Stearns-designed building was completed. The building is probably best known as the venue for the Harvard Hasty Pudding Theatricals, which annually presents its Man and Woman of the Year awards, as well as its student-produced musical. The Theatricals began performing in the space in 1889.”This theater has not only provided performance space for hundreds of student productions, but has also presented wonderful professional productions for the greater Cambridge community. I am very pleased that this cherished facility will, when finished, once again assume its rightful position as one of the finest theaters in the region,” said Harvard Faculty of Arts and Sciences Dean William C. Kirby, Edith and Benjamin Geisinger Professor of History.Harvard College Dean Benedict H. Gross, Leverett Professor of Mathematics, said that while the New College Theatre is under construction, the Harvard Hasty Pudding Theatricals will move its productions to another location in Cambridge for the 2005 and 2006 performance seasons. “We have a strong arts heritage here at Harvard,” Gross said. “The Hasty Pudding Theatricals is in the forefront of that heritage, having been a fixture here since the late 1700s. We are very happy that we will be able to give them, and several other student performance groups at Harvard, a wonderful new home so that old traditions may continue, and new ones may begin.” Kirby said that the theater and its furnishings are in disrepair and have outlived their practical lives. He said major construction is needed to make it an up-to-date, modern space for theatrical productions. The renovation will replace the stage and nearly two-thirds of the existing building. The front façade and front one-third of the building will be preserved and restored. When completed, the building will include a 272-seat theater, a rehearsal room on the top level that will be the same size as the stage in the theater, dressing rooms, orchestra pit, prop shop, and building mechanical equipment. The restored front third of the building will contain a meeting/classroom on the top level, lobby and box office on the first floor, and offices on the lower level.




