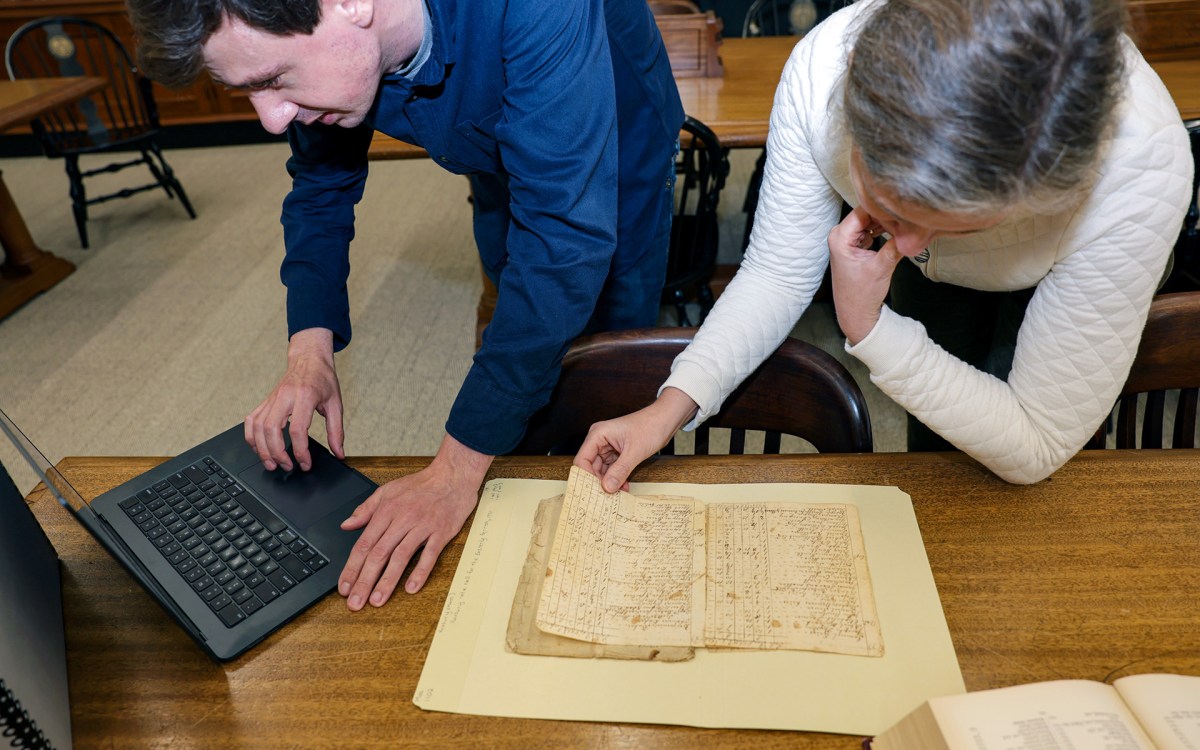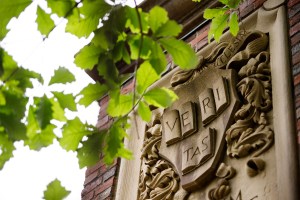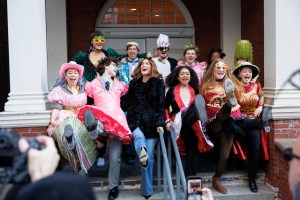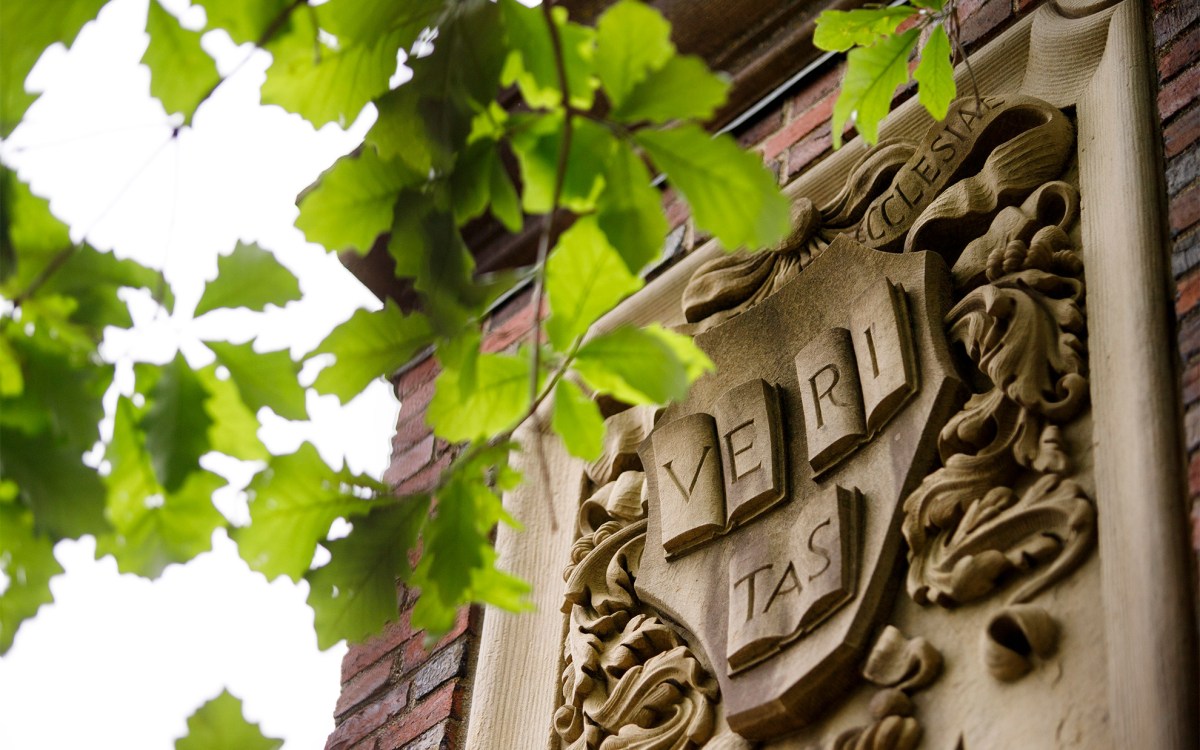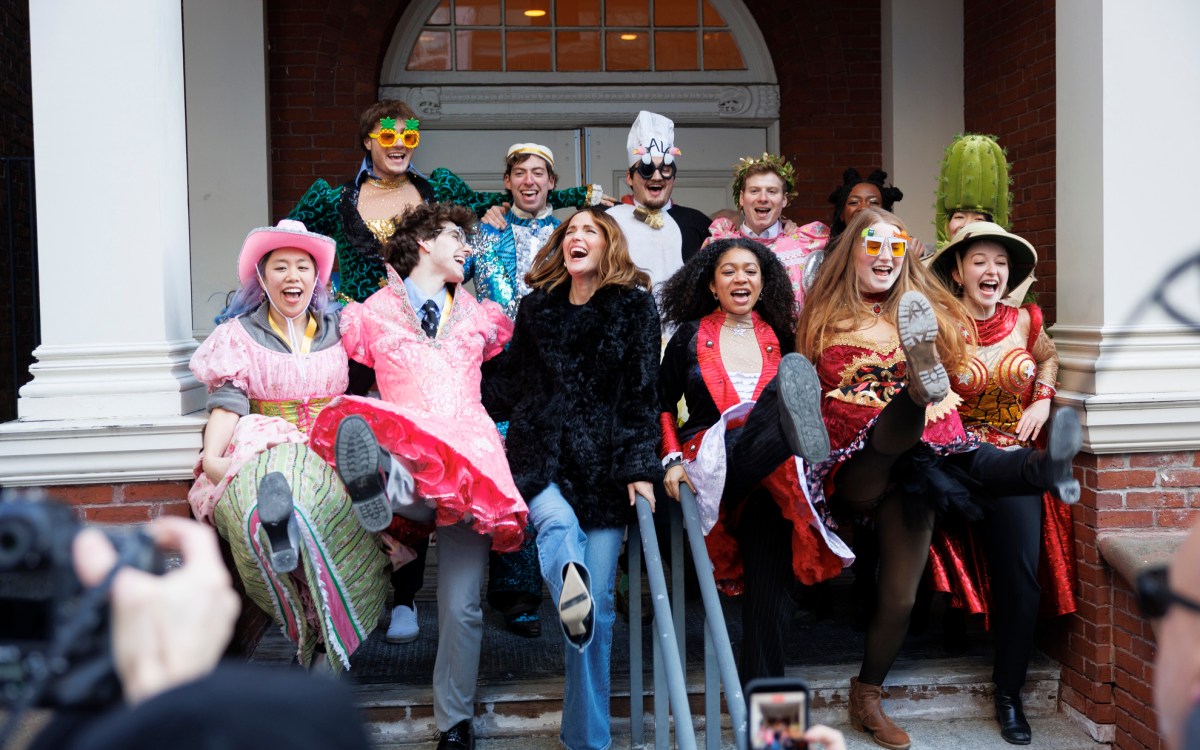Grand opening for grad housing:
One Western Ave. opens to 365 students

Goethe called architecture “frozen music.” Well, yes, but if composers had to work under the constraints that architects face as a matter of course, we would probably all be sitting restlessly in our seats waiting for the orchestra to begin playing.
Budgetary limitations, zoning requirements, building codes, client needs, community concerns – all must be taken into account along with the overarching desire to create a thing of beauty. It’s a tall order.
But in the case of Harvard’s new building at One Western Ave. in Allston, providing housing for 365 graduate students, the architectural firm of Machado and Silvetti Associates has manifestly risen to the occasion.
The building comprises 235 apartments, ranging from studios to three-bedroom units with a total capacity of 365 students. Harvard is now able to house 40 percent of its graduate students, bringing the University significantly closer to its goal of housing 50 percent, helping relieve pressure on the local housing market.
But there is more to the story than just the 233,000 square feet of living space that has been made available to students at Harvard’s graduate and professional schools. The architects managed to add that capacity in a way that Boston Herald architecture critic David Eisen described as “the kind of risk-taking we should expect from great universities,” turning what was a nondescript corner parking lot into a pedestrian-friendly cityscape that welcomes passersby into the expansive green space of its courtyard.

But at the same time, the architects also implemented the suggestions of a task force composed of community residents, officials from the Boston Redevelopment Authority, and representatives from the Boston mayor’s office. The task force was an integral part of the design process.
“It’s a building that is very much of its site. It belongs here and nowhere else,” said Rodolfo Machado, professor of architecture and urban design at the Graduate School of Design (GSD). Machado and his partner, Jorge Silvetti, the Nelson Robinson Jr. Professor of Architecture, served as the project’s chief designers.
A short stroll around the building’s exterior makes clear the truth of Machado’s assertion. Looking toward the river, the clean, sharp lines of the 15-story brick and cast stone tower echo those of Soldiers Field Park, the Business School’s student housing complex next door, while the building’s innovative bridge, containing an additional three stories of housing units, frames a spectacular view of the three towers of Peabody Terrace, designed by former GSD Dean Josep Lluis Sert.
Even the courtyard, with its modernistic benches that seem to rise up out of the wood decking like ripples in a carpet, turns its open side toward the river as do the Greek Revival residential houses on the opposite shore.
Inside, the apartments feature full kitchens, generous baths, an abundance of phone and Internet connections, along with great light and spectacular views. Each floor includes comfortable study rooms where students can find a quiet spot to work or share ideas.
At an outdoor reception Sept. 10, marking the official opening of the building, representatives from the University, the city, and the community got together to tour the building inside and out and to congratulate one another on a job well done.
“Thank you for working with us,” Boston’s Mayor Thomas M. Menino told Harvard President Lawrence H. Summers. “This building will be a landmark someday, a symbol of our ability to work together to reach a common goal, a better future for the city of Boston.”
Summers replied: “I want to salute the mayor for his support for this project and to say that we look forward to working together on future projects that will benefit Harvard and the city of Boston, for surely our destinies and our fortunes are intertwined.”
