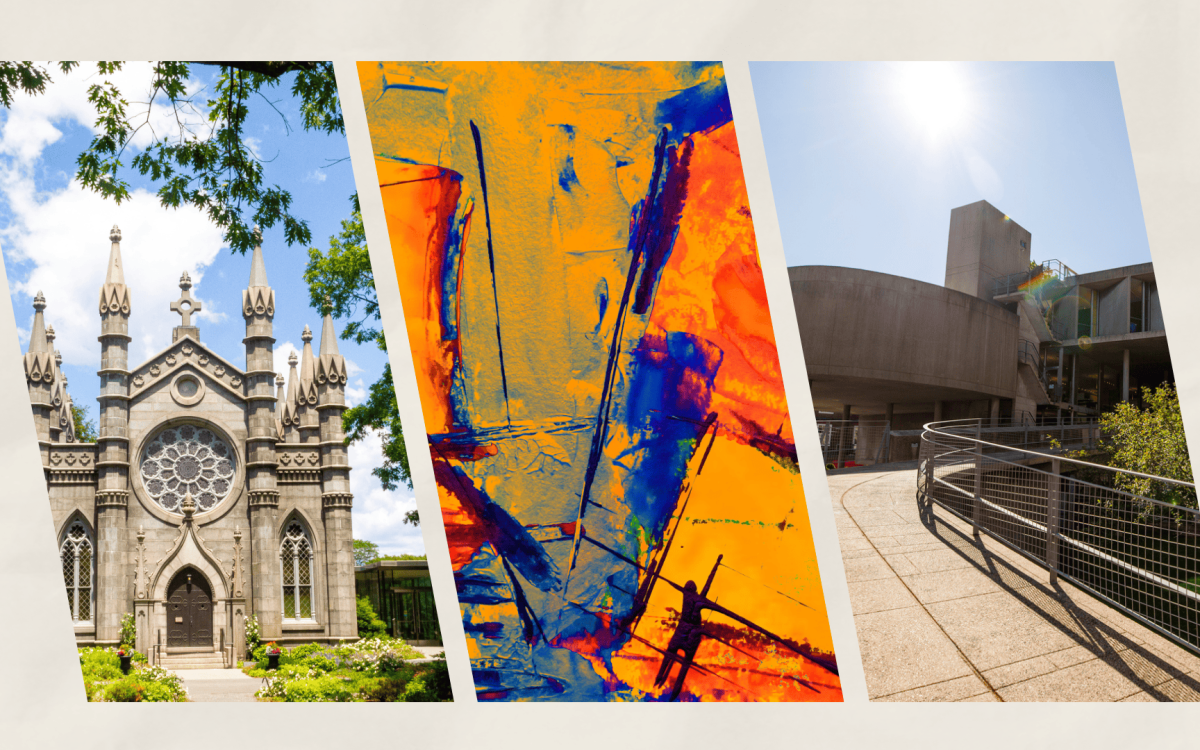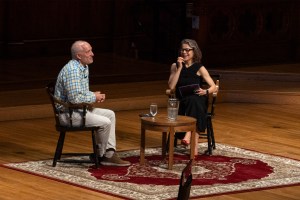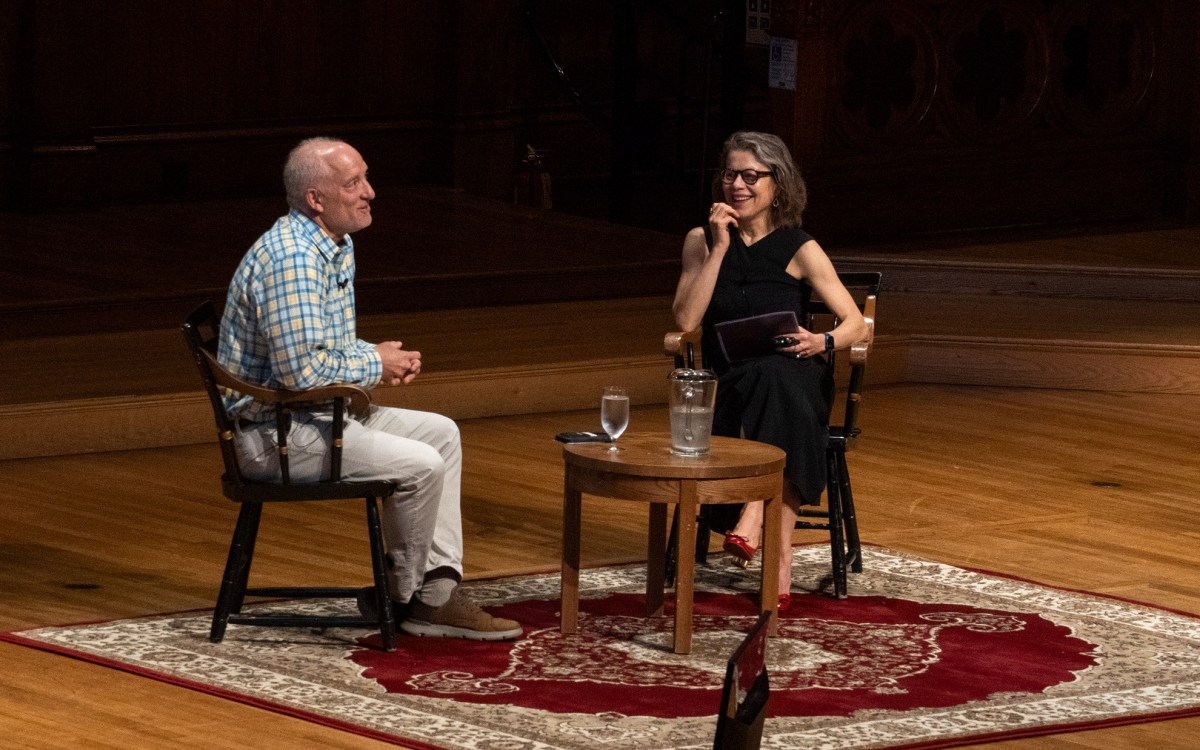‘If I were the Carpenter Center and you were an ingenious VES student:
Parlato transforms Corbu’s courtyard into a sacred space

The space is dark, cold, and difficult to access, a little like a suburban basement with two walls removed. But Christopher Parlato saw exciting possibilities in this dismal enclosure.
The space is the sunken courtyard behind the Carpenter Center ramp. Le Corbusier, the building’s designer, intended the courtyard for use and even included an L-shaped concrete bench to tempt sitters.

But the door that was meant to lead into the courtyard from the building’s interior is no longer in use, so even if someone were struck by the desire to recline on concrete in a dark, lifeless pit, they would have to negotiate a 3-foot drop before reaching their goal.
But Parlato was unfazed by these liabilities. A combined East Asian Studies and Visual and Environmental Studies (VES) concentrator, he came up with a bold and ambitious idea for his senior honors thesis. He would transform the Carpenter Center courtyard into – of all things – a sacred space!
Parlato began construction this past August. Using more than 40 sheets of three-quarter-inch plywood, a few hundred board feet of construction grade lumber, 16 tons of rock and gravel, and a few dozen yards of canvas, he has built a sort of syncretic Buddhist shrine that combines features from the Japanese and Tibetan traditions. It also manages to fit smoothly, almost magically, into Le Corbusier’s architectural design.
The project – financed by VES with supplementary funds from other sources – was an expensive one by honors thesis standards, but nearly all the materials can be reused by other students once the shrine is dismantled. Meanwhile, the construction is more than just the embodiment of a design idea, it is a positive and captivating addition to the environment.

A graceful and reassuringly solid stairway now leads from ground level down into the pit, where one encounters a forest of randomly placed 4-by-4s emerging from a gravel bed and ascending to the concrete ceiling. Wandering through this minimalist forest, one comes to a cairn of larger stones that Parlato hopes visitors will rearrange at will.
Guided by the underlying spiral layout, the visitor is next drawn toward the plywood walkway that skirts the central structure. This leads to a doorway where one is forced to make a right turn onto a covered ramp. The ceiling here is exactly 6 feet high, a measurement that Le Corbusier enshrined in his design system as the quintessential human proportion. Parlato chose it to mesh with the design of the host building, but also to give visitors a sense of constriction, a feeling that they are approaching an arduous transition. For Parlato, who is considerably over 6 feet, the transition is more arduous than for most.

The sense of constriction becomes even more pronounced at the entrance to the central shrine, where one must stoop through a doorway only 3 feet in height. Here, the spiral mandala of the Tibetan temple comes together with the nijiriguchi, or “crawl-through doorway,” of the Japanese teahouse. In any event, it enhances the feeling of arriving at a place that is special and apart.
Here at the center of the shrine, Parlato has incorporated Le Corbusier’s stone bench into a wraparound platform enclosing a square of rugged gray stones. The canvas panels admit a subdued light. Emerging from the stones is one of the Carpenter Center’s concrete columns, only now it has become the axis mundi, the center of the world.
“I see it as reminiscent of the mountaintop shrines in Tibet where the summit is marked by a huge mast,” Parlato said.
Although it is the center of the world, the column is a bit off to one side, its position dictated by the layout of the building, but Parlato has given it his own interpretive spin.
“If it were dead center, it would be kind of a quick read.”
The shrine is scheduled to remain in place through the summer. As the weather grows warmer, Parlato hopes more visitors will make the pilgrimage to its inner sanctum or try their hand at rearranging the stone cairns (the rocks are a bit cold to the touch just now). Part of his plan is that visitors will change the installation just as Tibetan pilgrims create change in the shrines they visit by leaving prayer flags and other offerings.
“Already kids have been hanging out here. Sometimes, I’ll walk by and hear voices coming from the inner sanctum. I hope it becomes a place where you can come in off the street and be quiet for a few minutes.”





