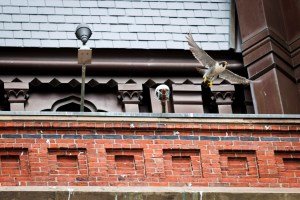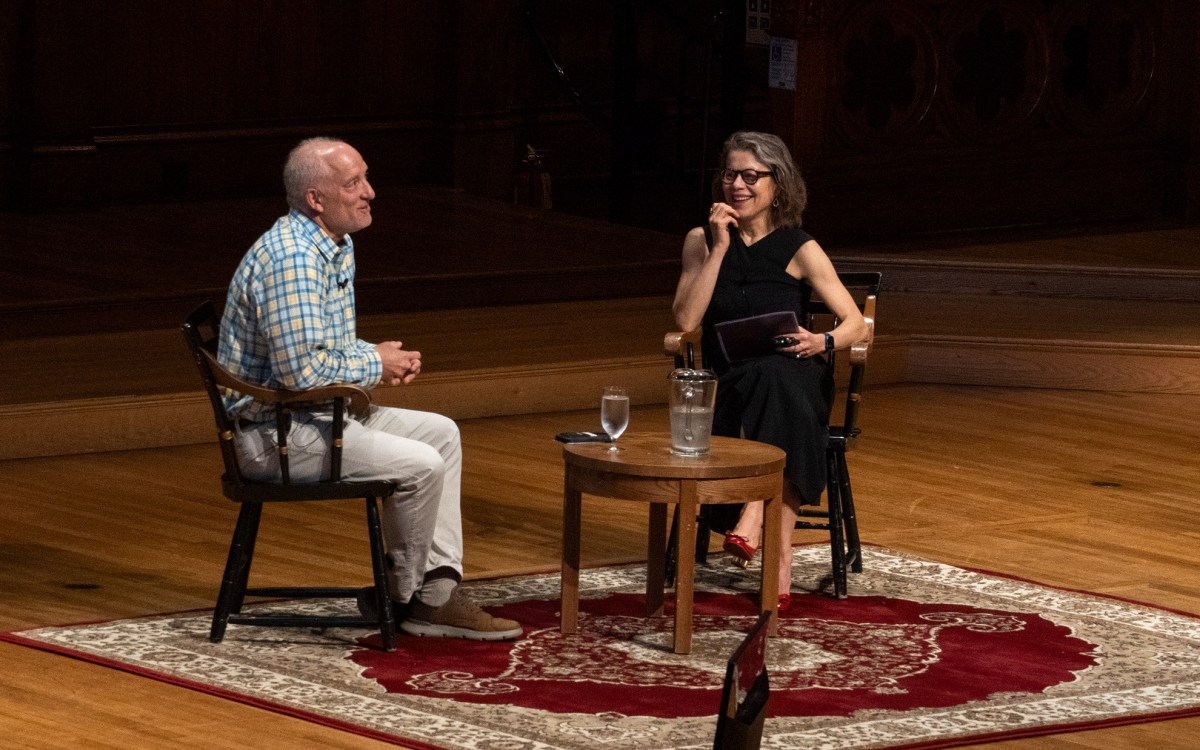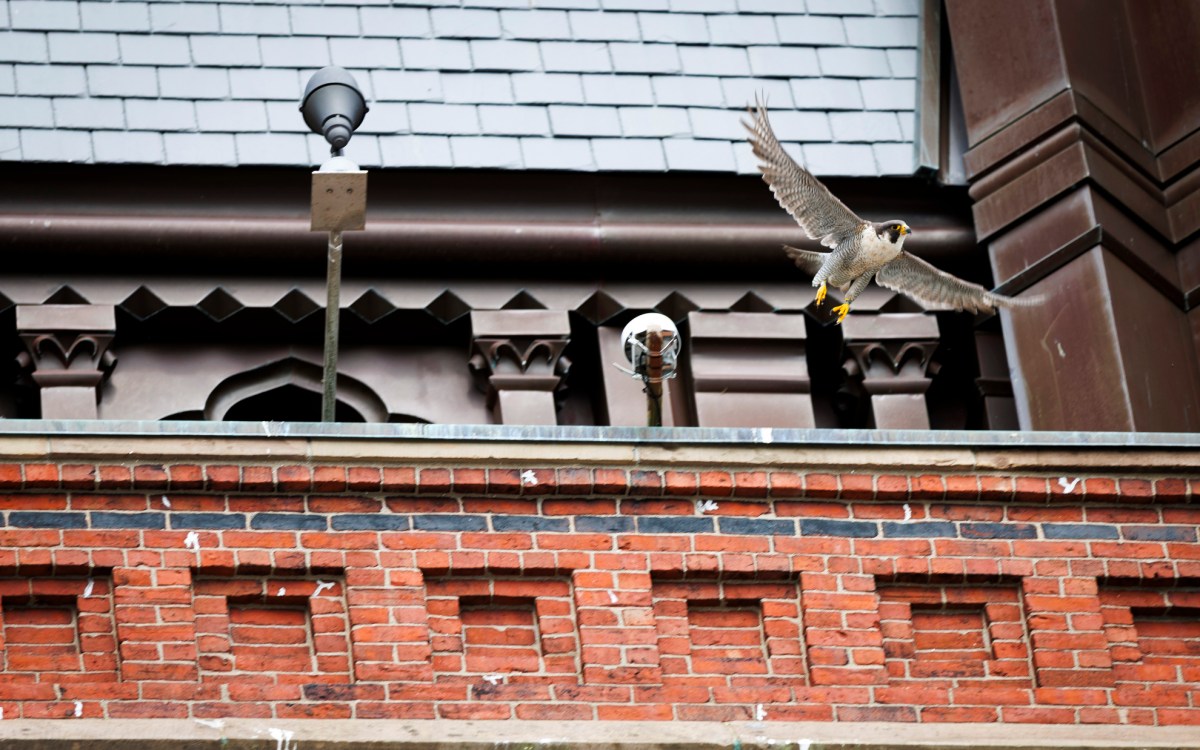Phase 2 of Widener renovation approved

Harvard College Library has received approval to proceed with Phase 2 of the Widener Library renovation. While the Widener stacks renovation project currently under way affects levels 1-10 in the stacks and the light court spaces, Phase 2 will affect all interior user and work spaces on floors 1-3, ground level, and D-level, and will complete the renovation of the Widener building.
“The commitment to proceed with Phase 2 will revitalize Widener in its totality, and we are excited about the prospects. This renewal includes not only the restoration of the original architectural features and finishes, but also the creation of new spaces for programmatic use. The beauty of the design is that it has built-in flexibility to accommodate future change. When this project is complete, Widener Library will be re-established as a modern facility that can comfortably accommodate both books and users for decades to come,” said Susan Lee, associate librarian of Harvard College for Planning and Administration.
Construction for Phase 2, which begins in June 2001, will take place concurrently with Widener stacks renovation construction. The stacks construction will be complete in the spring of 2002 and Phase 2 is slated for completion in the spring of 2004.
In Phase 2, library areas will be aligned to respond to user patterns and priorities. The busy, noisy, interactive services will be separated from the major reading rooms where users prefer quiet in order to read and study. Built into the plan is some degree of flexibility to allow the building to accommodate future, as yet unforeseen, directions in research and teaching.
The second floor of the building will emphasize research. Reference services and the periodicals reading area, which currently reside within the Loker Reading Room, will be relocated. The new reference and research services room, which will be adjacent to the Loker room, will provide increased access to networked resources, including HOLLIS terminals and numerous specialized databases, and space in which users can confer with research librarians. The Loker Reading Room will be restored to its full size and architectural elegance and, minus the interactive units, will become a quiet place conducive to serious reading and study.
The first floor will become a hub connecting users with Widener materials. It contains the primary entrances to the stacks and to the new reading rooms located one floor above. The new periodicals reading room will also be located on the first floor and will feature comfortable seating, HOLLIS terminals, onsite staff, and a selection of the more heavily consulted periodicals and newspapers. In the adjacent stacks users will have easy access to Widener’s unbound current journals. Just a few steps away from the periodicals room, the new microtext reading room will feature the retrospective files of newspapers. These resources are a mainstay for research, and having them in close proximity to the current newspapers will benefit many users. The first floor will also include an expanded privileges office, the administrative offices, and the collection development department – units that have significant interaction with faculty as well as with a large number of non-Harvard visitors.
Lower levels of Widener Library will contain administrative service units and improved preservation facilities that provide essential care for the collections.




