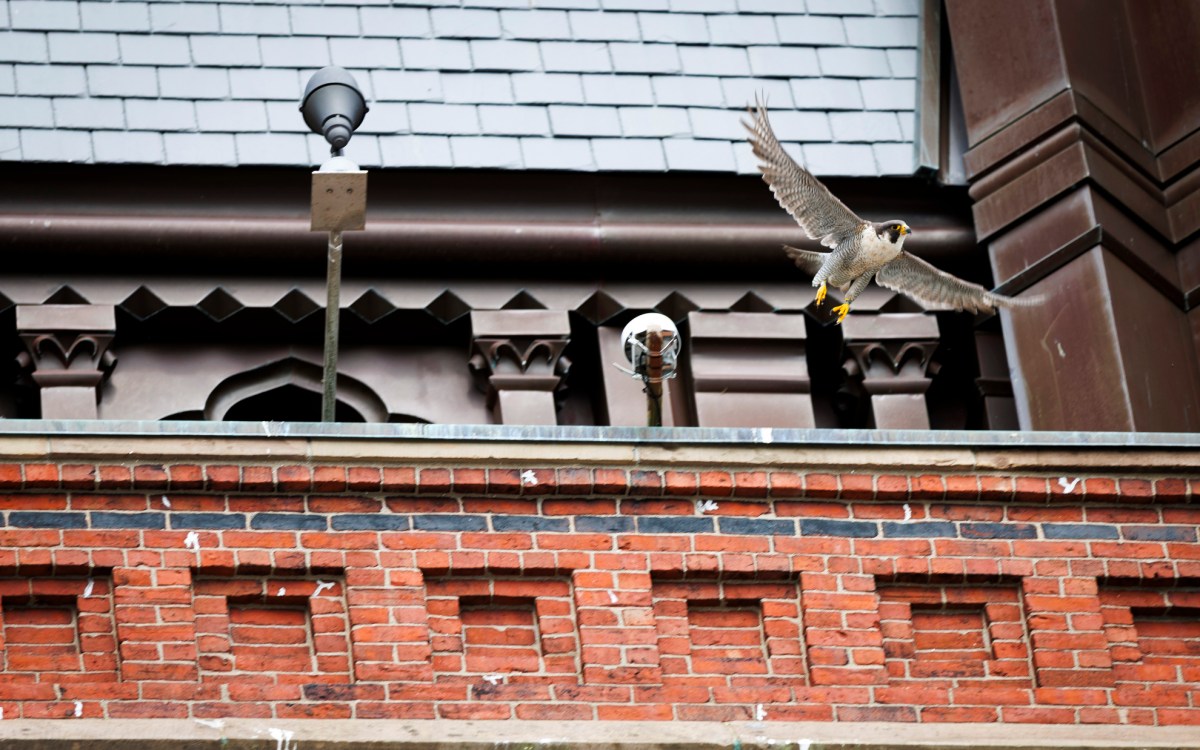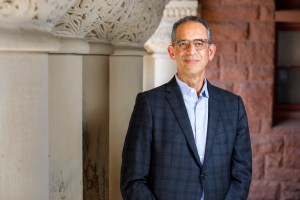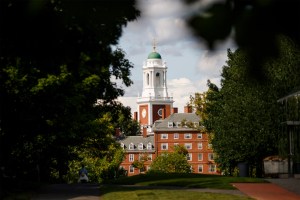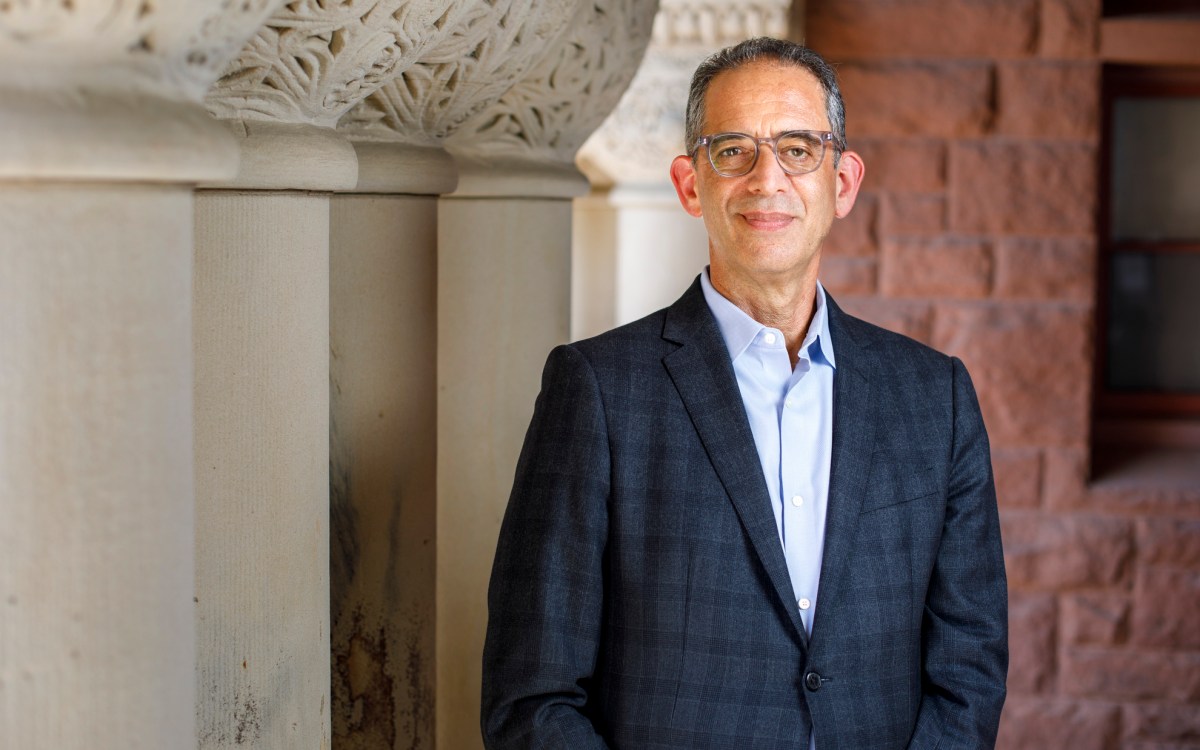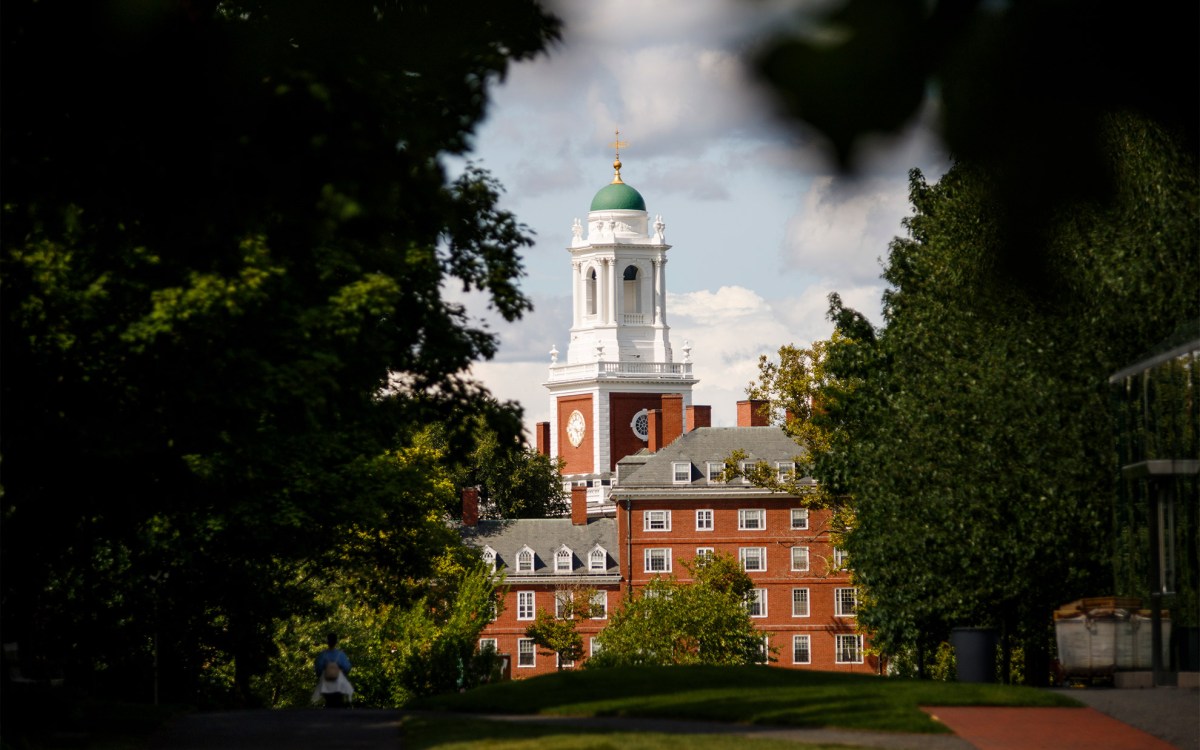Harvard has a constructive summer

The growing season is upon us, and like everything around it, Harvard is going to be getting a bit bigger during the summer months.
A variety of projects are on the construction calendar, from new Life Sciences and Business School buildings to a major renovation of University Hall.
Many projects were begun immediately after Commencement to take advantage of the summer months. Movers showed up at University Hall not long after the last Commencement reveler left the Yard. Faculty of Arts and Sciences (FAS) administration was moved to 1033 Massachusetts Ave. and Harvard College offices were moved to the Engineering Science Lab on Oxford Street.
That cleared the building for a major renovation that will include the installation of new heating, ventilation, and air conditioning systems, a new electrical system and a new roof. Included in the work will be a restoration of the Faculty Room, according to Mike Lichten, director of the Office of Physical Resources in the FAS.

Over at the Divinity School, things are looking up at the Andover-Harvard Theological Library about two stories up.
The library’s contents were moved into Andover Hall so that the library could be expanded through the addition of two new floors. The library renovation, which will add new stack space and offices, will cost about $11.5 million and is the second phase of a refurbishing of the School that began with the renovation of Divinity Hall.
“It’s quite a major undertaking,” said Divinity School spokesman Will Joyner. “They’ve set up the library within the main building of the School. Everything’s accessible and the library is functioning.”
There is hope for those working amid the construction noise and debris. Just ask the folks at the Medical School’s Countway Library, which just concluded a 30-month, $26 million renovation. The work revamped the library from top to bottom, upgrading all the systems and wiring it for today’s digital technology. The renovation also added graceful, sweeping stairs to the second floor from the entrance lobby.
“People really like it. Aesthetically, it’s very nice,” said Kathy Wahl, project manager. “We’re very relieved to not have the noise, the heat, the not knowing what’s going to happen next.”
A formal rededication of the building is scheduled for Sept. 28.
Other projects across campus:
- Construction has begun on Hawes Hall at the Business School Hawes Hall is being built next to Aldrich Hall.
- The Law School’s North Hall is closed through Aug. 18, as crews completely replace the building’s heating and cooling systems. Several Law School dormitories are undergoing bathroom renovations, handicapped-accessibility work, and installation of a new fire alarm system.
- Construction will be continuing on the new Life Sciences Building, which will be built on the site of the Gibbs Building and which will extend underneath the courtyard near the Fairchild Biochemistry Building. The $31 million, four-story building is expected to be completed in the winter of 2001-02 and will house the Center for Genomics Research.
- Renovation is under way at the Law School’s Austin Hall. The work entails renovation of the West Classroom and of the second and third floor offices.
- Renovations are under way at the News Office on the 10th floor of Holyoke Center. The work will update production facilities for the Gazette and create new offices to house Photo Services, which are currently in offices on Church Street.
- Site work is beginning for a new medical research building in the parking lot area near the Harvard Institutes of Medicine at the Longwood campus. Construction of the 430,000-square-foot medical research building is expected to begin in the fall.
- Work will be continuing on the Widener Library renovation and on the construction of the Business School’s Spangler Center, scheduled to open in November.
- The upper floor of the Graduate School of Design’s Loeb Library is being renovated to improve traffic flow and increase shelving. In addition, the School is renovating offices for architecture administration, urban design, and planning administration and for doctoral students.
- Harvard Hall will be getting a new slate roof. The building will be topped with the original restored weather vane, Lichten said. Apley Court and the Jefferson Lab will also be getting new roofs this summer.
- The first floor of Phillips Brooks House will be undergoing a renovation to brighten the area and make it more welcoming.
- Quincy and Lowell Houses will be getting extensive maintenance and painting, part of a four-year cycle at all the Houses.
- The kitchens at Lowell and Winthrop Houses will be renovated, including building an underground area that will join the two buildings below Mill Street, to house dish handling.
