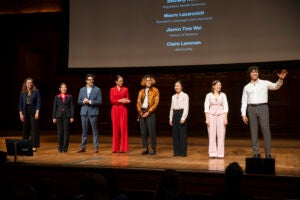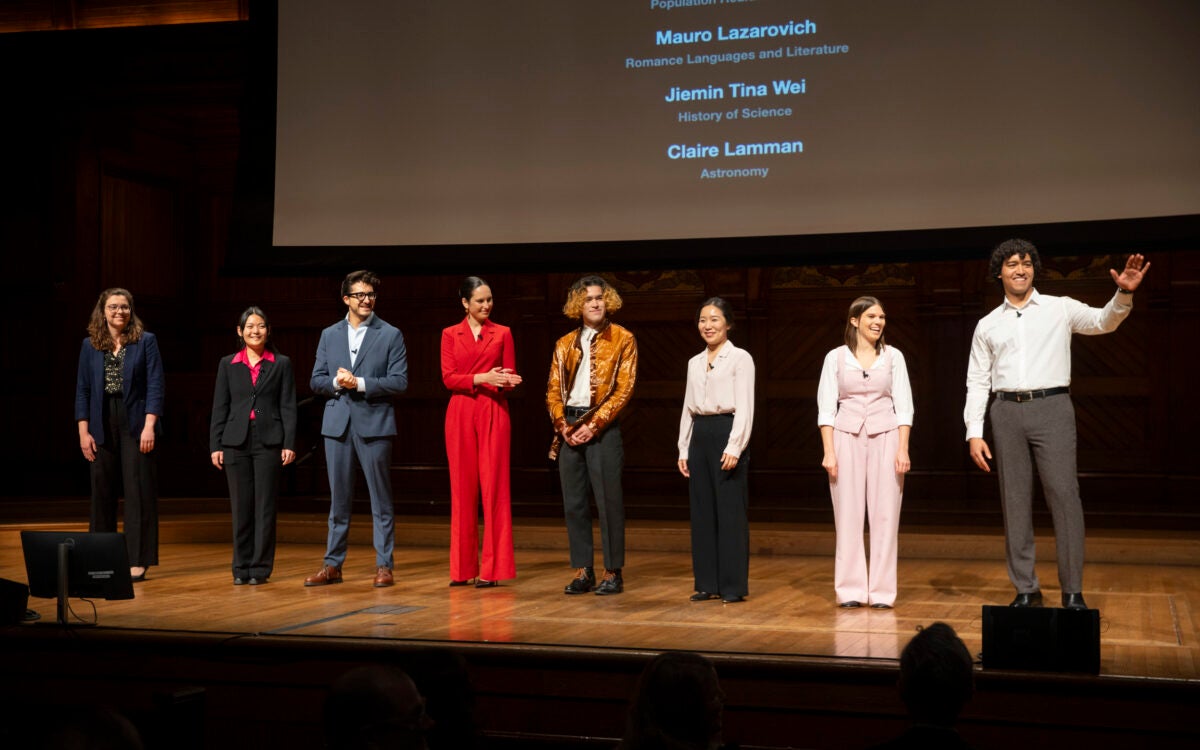
Courtesy of the Harvard House Renewal Project Management Office
A new day for Adams House
Harvard’s quirkiest residence will begin renewal this summer
During renovation consultations with students, faculty deans, and staff residents at Adams House, the renewal team heard a regular refrain: Keep Adams “weird.”
The request for architects to maintain Adams’ diverse and idiosyncratic character, found in beloved spaces like the pool theater in Westmorly Court and the basement tunnel murals, was heard loud and clear.
The first of three renewal phases, set to begin this summer, kicks off a multiyear project to upgrade amenities and improve accessibility of the House, while preserving its history and artistry.
“The House experience is one of the most distinctive parts of a Harvard College education,” said Claudine Gay, Edgerley Family Dean of the Faculty of Arts and Sciences. “Through House renewal, we are ensuring that our residential communities thrive for generations to come, respectfully aligning these remarkable historic buildings with the needs of today’s students.”
The history of Adams House blends creativity and community. Its commitment to student art, music, and theater range from its functioning Bow and Arrow Press to the longstanding annual Drag Night show. Providing extensive space for the arts has also given students the opportunity and security to be themselves. Adams is a place where “everyone is accepted,” said Sean Palfrey, ’67, who since 1999 has served as faculty dean of Adams House along with Judy Palfrey ’67, the T. Berry Brazelton Professor of Pediatrics at Harvard Medical School.
Courtesy of the Harvard House Renewal Project Management Office

“The architects are just superb and wonderful to work with,” said Judy Palfrey. “They have a real affinity for Adams House, and want to maintain all the elaborate details of the House while making any new areas just as artistically beautiful and architecturally interesting as the old ones.”
The first phase of renewal, scheduled to run June 2019 through August 2020, will take place in Claverly Hall. The renewal team, led by Merle Bicknell, assistant dean for the FAS Office of Physical Resources and Planning, and the architecture and design firm Beyer Blinder Belle, will oversee the creation of an accessible entryway on Linden Street. The new entrance will open into a redesigned lounge and lead to new, multipurpose spaces for student meetings and socializing in what was once one of several pools in the original buildings. The new entrance is the first of several to be added or renovated for accessible and seamless travel between the six buildings that comprise Adams House.
The first phase will also include a full renovation of the living spaces in Claverly. When work is completed, all students there will live in suites with en suite bathrooms. Two elevators will be added for accessibility. Apthorp House, the residence of the faculty deans, will also undergo two years of infrastructure renovations during the first renewal phase.
The second and third phases are planned for 2020‒21 and 2021–23, respectively. Phase II will take place in Randolph Hall, while the two-year Phase III will cover Russell Hall, the Library Commons, and Westmorly Court. During each phase, a portion of Adams residents will live in swing spaces on Massachusetts Avenue and Plympton Street.
Courtesy of the Harvard House Renewal Project Management Office

Much of the Adams House complex was built at the turn of the 20th century as off-campus luxury apartments. One of the developments, Randolph Hall, was built around Apthorp, a historic colonial built in 1760, and its courtyard.
In order to create a fully functioning House out of the dormitories it had purchased in the 1920s, Harvard added two buildings to the complex in 1931 and 1932: the Library Commons and dining hall building, and Russell Hall, a six-story dormitory. The last new building in Adams was constructed in 1932, after Harvard bought all the buildings and incorporated them, as Adams, into the House system.
Adams alumni include John Lithgow, Amy Brenneman, Chuck Schumer, William Weld, and Franklin Delano Roosevelt, whose restored suite on the first floor of Westmorly Court is now a living museum and the site of fireside chats with dignitaries and other House visitors. Robert Frost, Aaron Copeland, and Robert J. Oppenheimer also lived in the House as guests.
Other historical locations include the Coolidge Room, where John F. Kennedy wrote his senior thesis beneath a series of paintings by Edward Penfield; the grand vaulted library; and the Moorish-inspired Gold Room. In recent years, new additions to the House have carried on its tradition of culture and curiosity, including the creation of the Seamus Heaney suite. This unit in Randolph Hall, where the poet stayed during his visits to Harvard, now serves as a communal space for creativity and reflection.
As renewal begins, Adams residents are dedicated to maintaining the House as a welcoming and innovative center on campus. “There are surprising and wonderful elements of the House that each student values for their own personal reasons,” said Sean Palfrey. “It is an elegant, vibrant, eclectic home that has always embraced the arts, diversity, and respect for all. We are rebuilding Adams House to reflect and celebrate its history while creating all kinds of exciting new cultural, academic, and artistic possibilities.”






